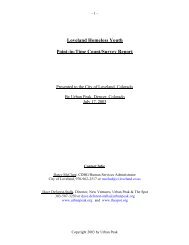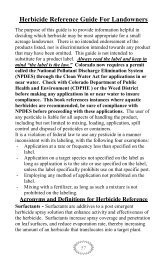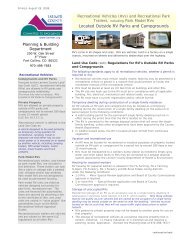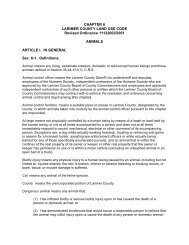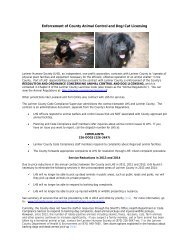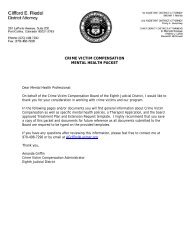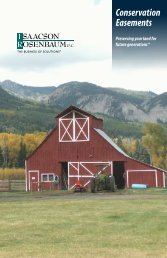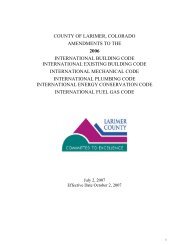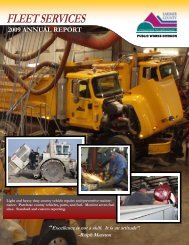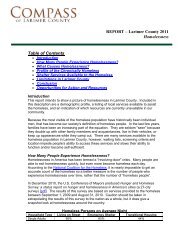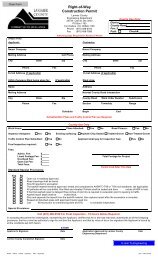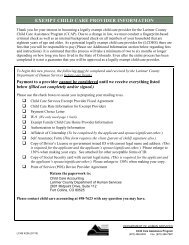LARIMER COUNTY RURAL AREA ROAD STANDARDS
LARIMER COUNTY RURAL AREA ROAD STANDARDS
LARIMER COUNTY RURAL AREA ROAD STANDARDS
You also want an ePaper? Increase the reach of your titles
YUMPU automatically turns print PDFs into web optimized ePapers that Google loves.
Chapter 2 – Submittal ProceduresSection 2.1 Drawings and Specifications Submittal Procedure2. After the Consultant Engineer has addressed all review comments from eachCounty Department, the Consultant Engineer shall re-submit through the LarimerCounty Planning Department.3. Step 2 above, may be repeated until such time as the County deems the plans tobe approvable. At that time, the Applicant will be contacted by the County with arequest to submit signed and stamped mylar drawings for County signature. Allapproval blocks must be signed prior to the Engineering Department signing theplans.4. Prior to the commencement of construction of public improvements within theProject, the Consultant Engineer (or Developer) shall return two (2) blue/blacklinesets of the plans. The blue/blackline shall be copies of the originally signed andstamped plans.2.1.5 Revisions or Updates to Approved Final Construction Plan2.1.5.1 Submittal RequirementsThe following must accompany any revision or update to the approved finalconstruction plans:a. Scope of Changes. Construction plans, pavement design reports, drainageand erosion control reports, and other documents are approved initially for 24months (2 years). If not constructed during this time period, theyautomatically become void and must be updated to meet current standardsbefore any further permits can be issued.b. Documentation of Changes. Whenever updates or revisions to previouslyapproved construction plans, specifications, drainage and erosion reports,pavement design reports, or traffic impact studies are necessary, the owner’sengineer shall revise the originals and will submit updates or revisionsthrough the normal document submittal process. A letter or transmittal sheetshall be provided which states the scope and reason for the construction planrevisions and identifies the revised drawings. Any resulting changes to othersubmittal documents that support the construction drawings must also beincluded. The previously approved construction plan sheets shall show theclouded revisions. Revisions shall be noted and stamped, signed and datedin boxes on the plans for that purpose.2.1.5.2 Minor and Major RevisionsRequests to revise the Public Improvements Construction Plans (the Plans) after theLocal Entity has reviewed and approved the Plans shall be made in conformancewith the following criteria:a. Minor Revision1) Shall be limited to minor revisions in roadway alignment, depth ofstructural section, locations of curbs and gutters or sidewalks, relocationof traffic control devices, etc., which do not alter or impair the overallfunctional aspects of the improvements or work necessary to install theimprovements.2) May be administratively approved, at the discretion of the Engineer, bywritten confirmation. If the Engineer does not approve the MinorLarimer County Rural Area Road Standards Page 2-2October 22, 2007



