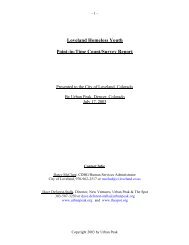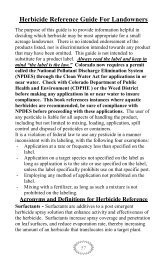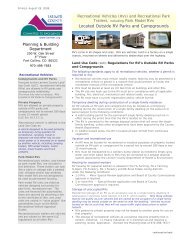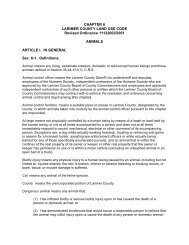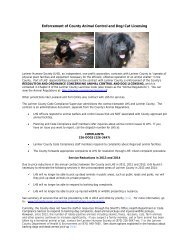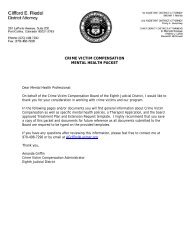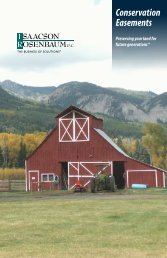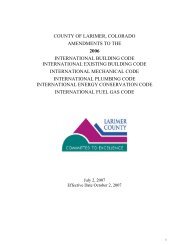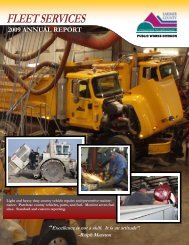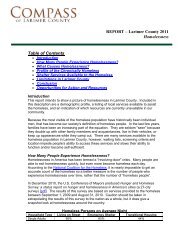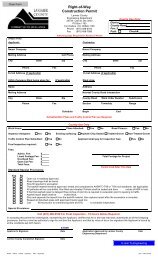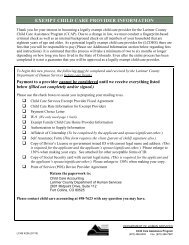LARIMER COUNTY RURAL AREA ROAD STANDARDS
LARIMER COUNTY RURAL AREA ROAD STANDARDS
LARIMER COUNTY RURAL AREA ROAD STANDARDS
You also want an ePaper? Increase the reach of your titles
YUMPU automatically turns print PDFs into web optimized ePapers that Google loves.
Chapter 7 – Bridges and Major Drainage StructuresSection 7.2 Irrigation Company Approval1. Ditch right-of-way, i.e., does the irrigation company own the land under the ditch,do they have an easement, etc. Also, what is the width of the right-of-way.2. Decreed ditch flows as well as stormwater flows.3. Adequacy of existing structures above and below the proposed structure.4. High water history.5. Existing ditch hydraulic engineering studies.6. Freeboard requirements.7. Access requirements.8. Appurtenances at or near the structure, such as headgates, checks, etc.9. Maintenance concerns.10. Future plans for work in the ditch such as lowering the flowline,∗i.e., the bottomof the ditch, changing the ditch bank slopes, etc.11. Normal irrigation season start and finish dates.7.2.3 Required StudiesA type, size, and location (TS&L) study shall be performed during the preliminary designprocess (ahead of preliminary approval), as follows:1. The owner’s engineer will investigate several different types and sizes ofstructures.2. Use the existing waterway openings upstream and downstream as a startingpoint in sizing the waterway opening.3. The owner’s engineer will also examine vertical clearances for the variousstructure types investigated, allowing for design flows (generally decreed flowsplus a provision for additional surface waters, if the ditch has the capacity) andfor freeboard.4. From the various alternate bridge types investigated, the owner’s engineer willselect the one which will meet the needs and cost the least from a life cycleperspective. Preliminary plans and design report are then submitted for review.5. The affected irrigation company must sign off on the plans. Affected utilitycompanies shall be furnished copies of the preliminary plans.7.2.4 Final Plans and As-Built Drawings1. The final design shall include detailed structural analysis, quantity calculationsand specifications. All review comments and concerns from the irrigation andutility companies must be addressed at this time.2. The owner’s engineer shall send a set of the final construction plans to theaffected irrigation company representative for approval of the new structure. Anapproval block shall be provided for the authorized irrigation company signature.3. The developer will send a blue line copy of the as-built drawings to the irrigationcompany for their records.Larimer County Rural Area Road Standards Page 7-2October 22, 2007



