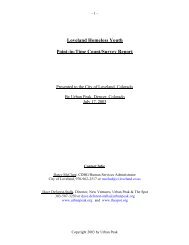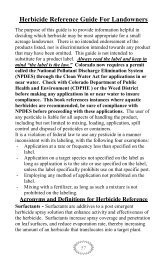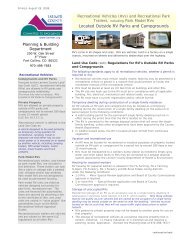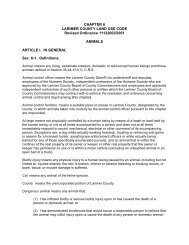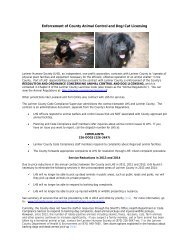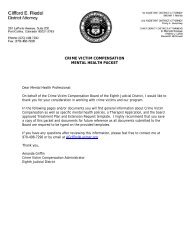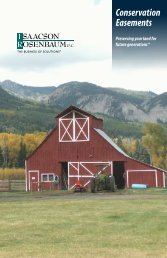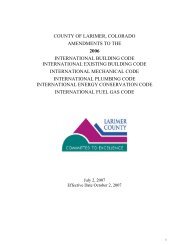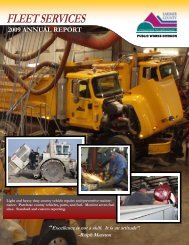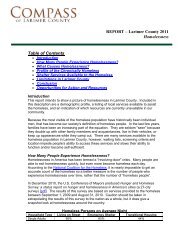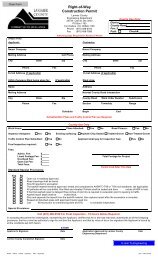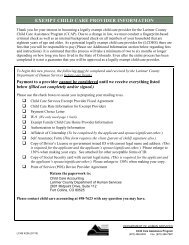LARIMER COUNTY RURAL AREA ROAD STANDARDS
LARIMER COUNTY RURAL AREA ROAD STANDARDS
LARIMER COUNTY RURAL AREA ROAD STANDARDS
You also want an ePaper? Increase the reach of your titles
YUMPU automatically turns print PDFs into web optimized ePapers that Google loves.
Appendix H – General NotesSection H.4 General Standard Notes for Construction Plans(9:00 A.M. to 3:00 P.M.) may be in place for mainline County Roadimprovements depending on the location and nature of the improvements beingconstructed. Work requiring an Engineers inspection will not be permitted onweekends or holidays, unless requested in writing by the contractor andapproved by the County in writing.17. The Developer is responsible for providing all labor and materials necessary forthe completion of the intended improvements shown on these drawings, ordesignated to be provided, installed, or constructed, unless specifically notedotherwise.18. Dimensions for layout and construction are not to be scaled from any drawing. Ifpertinent dimensions are not shown, contact the Designer for clarification, andannotate the dimension on the record drawings.19. The Developer shall have, onsite at all times, one (1) signed copy of theapproved plans, one (1) copy of the appropriate standards and specifications,and a copy of any permits and extension agreements needed for the job. If,during the construction process, conditions are encountered which could indicatea situation that is not identified in the plans or specifications, the Developer shallcontact the Designer and the Larimer County Engineering Departmentimmediately.20. The Designer shall provide, in this location on the plan, the location anddescription of the nearest survey benchmarks (1) for the project as well as thebasis of bearings. The information shall be as follows:Benchmarks—Local Entity survey.B.M.Number___________________, Elev.=_____________________,Description_______________________________________________.21. All stationing is based on centerline of roadways unless otherwise noted.22. Upon completion of construction, the site shall be cleaned and restored to acondition equal to, or better than, that which existed before construction, or to thegrades and condition as required by these plans. Any existing improvementsdestroyed, damaged or removed due to construction of this project, shall bereplaced or restored in like kind at the Developer’s expense, unless otherwiseindicated on these plans, prior to the acceptance of completed improvements.23. The Larimer County Engineering Department shall not be responsible for themaintenance of roadway and appurtenant improvements, including stormdrainage structures and pipes.24. Approved Variances are listed as follows: (Plan set should have a list of allapplicable variances for the project).B. Grading and Erosion Control Notes1. All grading and erosion control measures are subject to General Notes on thecover sheet of these plans as well as the Grading and Erosion Control Noteslisted here.2. A State Construction Dewatering Wastewater Discharge Permit is required ifdewatering is required in order to install utilities or water is discharged into astorm sewer, channel, irrigation ditch or any waters of the United States.Larimer County Rural Area Road Standards Page H-4October 22, 2007



