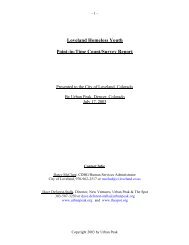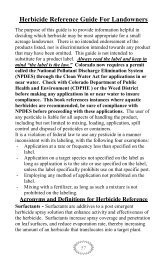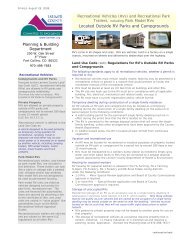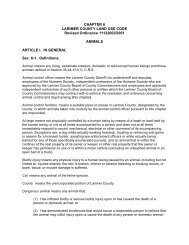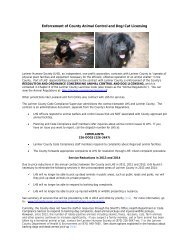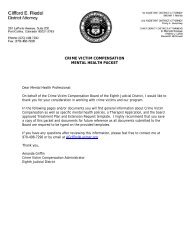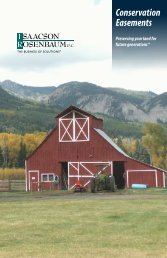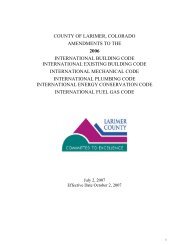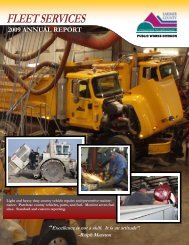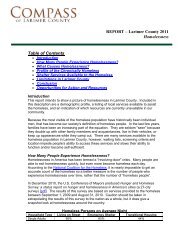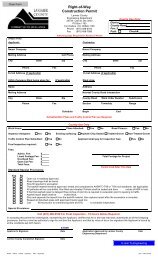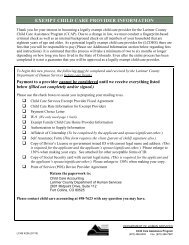Chapter 3 – Submittal Requirements for Construction PlansSection 3.5 Signing and Striping Plans9. Station and elevation of all horizontal curves including PI, PC’s, PT’s, etc.; high orlow point and PI of all vertical curves; existing and proposed, centerline bearings,distances, and complete curve data.10. Curb return radii, existing and proposed. Stations and elevations of all curbreturns; mid point elevations, flowline-flowline intersection elevations, andpercent of grade from the P.C.R. to flowline-flowline intersections of allcrosspans.11. Centerline stations of all driveways and all intersecting roadways.12. Survey tie lines to section corners or quarter corners, consistent with that shownon the plat.13. Intersections: Any roadway intersections shall include construction and lanedetails for the new construction and existing facilities for a minimum of 150 feetbeyond the limits of construction.14. Basis of plan view and profile elevations shall be the same, i.e. flowline andflowline, top of curb and top of curb, etc.15. Cul-de-sacs: High point and grades shown with percent arrows at critical points(cross-slope and flow line).3.4.2 ProfileThe profile shall include, but not be limited to, the following:1. Original ground (dashed) and design grade (heavy, solid). Both grades are to beplainly labeled and clearly distinguishable.2. All design elevations shall be centerline. In some cases, additional vertical datamay be required at intersections on curves, and in swales.3. Stationing shall be continuous for the entire portion of the roadway shown in theplan view, with the centerline station of all driveways and all intersectingroadways clearly labeled.4. All existing flow lines and pavement adjacent to the proposed design. Theexisting profile grades shall be measured by survey. Previously approveddesigns of Record Drawings are not an acceptable means of establishingexisting grades.5. Existing and new utilities. Elevation and location of all utilities in the immediatevicinity of the construction shall be shown on the plan and profile.6. Station and elevation of all vertical grade breaks.7. Distance and grade between VPI’s.8. Vertical curves, with VPI, VPC, and VPT, high or low point stations andelevations. All vertical curves shall be labeled with L, K, A.3.5 SIGNING AND STRIPING PLANSAll road improvement and/or, land development projects must incorporate a separate signageand striping plan in accordance with the criteria of this section. Striping plans are not typicallyrequired for local subdivision roads. However, sign plans are still required for all subdivisions.All signing and striping plans shall conform to the most current edition of the Manual on UniformTraffic Control Devices. All traffic control devices shall be fabricated and installed in accordanceLarimer County Rural Area Road Standards Page 3-5October 22, 2007
Chapter 3 – Submittal Requirements for Construction PlansSection 3.6 Landscape Planswith the Manual on Uniform Traffic Control Devices and Colorado Department of TransportationM and S Standards. Permanent signage and striping shall be complete and in place before anynew roadway is opened to the public.3.5.1 Signing PlanThe permanent signing plan should:1. Show the general longitudinal location of each sign (horizontal offset and station).2. Specify the sign legend and sign type.3. Specify the sign size.4. Show Street Name Sign Mounting Detail, Larimer County Street Name SignsDetail, and the General Traffic Sign Location Detail, as shown in StandardDrawings 8 & 9.3.5.2 Striping PlanThe striping plan must show:1. Stripe color and type2. Lane width, taper lengths, storage lengths, etc.3. Striping/skip interval4. All pavement marking materials, except point location markings, must meetcurrent CDOT specifications for water base traffic marking paint unless anothermaterial is specified by the engineer. All point location markings (stop bars, turnarrows, words, symbols, etc) must be 0.125 mil pre-formed thermo plastic.5. Station and offset or dimensions to all angle points, symbol locations, and lineterminations6. Stripe dimensions7. Raised median islands shall be delineated3.5.3 Signing and Striping Plan NotesThe signage and striping plan notes as shown in Appendix H shall be on all signage,striping plans and/or on the general notes sheet.3.5.4 Signing and Pavement Marking DetailsThe Larimer County signage details in this document shall be included in all sets ofconstruction plans as applicable. The pavement marking details shall be the CDOT M&SStandards for pavement markings3.5.5 Construction AreasA separate construction traffic control plan and construction phasing plan whereapplicable shall be included.3.6 LANDSCAPE PLANSOutside of the Growth Management Areas, landscaping shall not be allowed within any existingor proposed right of way unless approved by the Engineer and shall not obstruct sight distanceas defined in Chapter 4.Larimer County Rural Area Road Standards Page 3-6October 22, 2007



