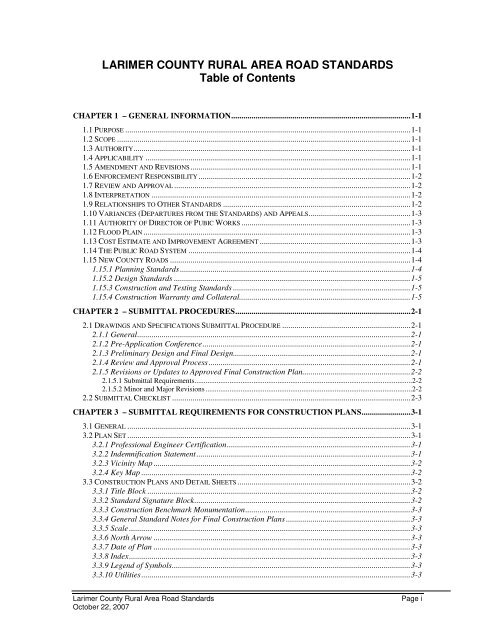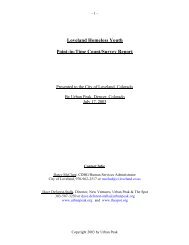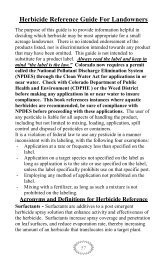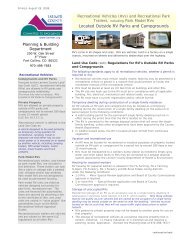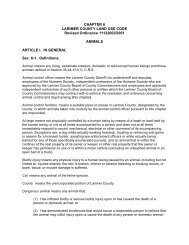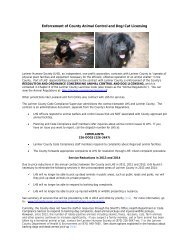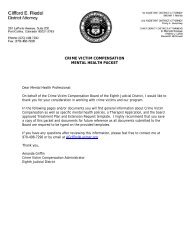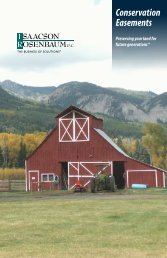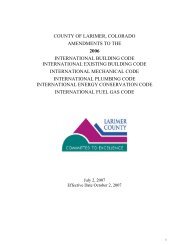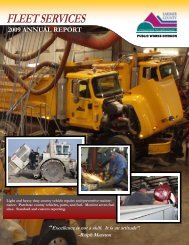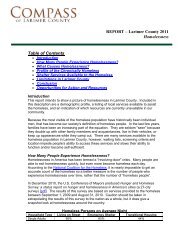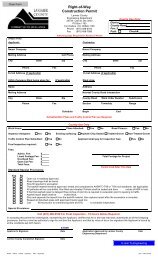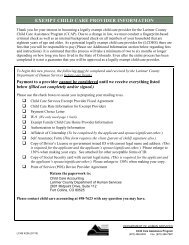LARIMER COUNTY RURAL AREA ROAD STANDARDS
LARIMER COUNTY RURAL AREA ROAD STANDARDS
LARIMER COUNTY RURAL AREA ROAD STANDARDS
You also want an ePaper? Increase the reach of your titles
YUMPU automatically turns print PDFs into web optimized ePapers that Google loves.
<strong>LARIMER</strong> <strong>COUNTY</strong> <strong>RURAL</strong> <strong>AREA</strong> <strong>ROAD</strong> <strong>STANDARDS</strong>Table of ContentsCHAPTER 1 – GENERAL INFORMATION........................................................................................1-11.1 PURPOSE ............................................................................................................................................1-11.2 SCOPE ................................................................................................................................................1-11.3 AUTHORITY........................................................................................................................................1-11.4 APPLICABILITY ..................................................................................................................................1-11.5 AMENDMENT AND REVISIONS............................................................................................................1-11.6 ENFORCEMENT RESPONSIBILITY ........................................................................................................1-21.7 REVIEW AND APPROVAL....................................................................................................................1-21.8 INTERPRETATION ...............................................................................................................................1-21.9 RELATIONSHIPS TO OTHER <strong>STANDARDS</strong> ............................................................................................1-21.10 VARIANCES (DEPARTURES FROM THE <strong>STANDARDS</strong>) AND APPEALS..................................................1-31.11 AUTHORITY OF DIRECTOR OF PUBIC WORKS ...................................................................................1-31.12 FLOOD PLAIN ...................................................................................................................................1-31.13 COST ESTIMATE AND IMPROVEMENT AGREEMENT ..........................................................................1-31.14 THE PUBLIC <strong>ROAD</strong> SYSTEM .............................................................................................................1-41.15 NEW <strong>COUNTY</strong> <strong>ROAD</strong>S ......................................................................................................................1-41.15.1 Planning Standards .................................................................................................................1-41.15.2 Design Standards ....................................................................................................................1-51.15.3 Construction and Testing Standards .......................................................................................1-51.15.4 Construction Warranty and Collateral....................................................................................1-5CHAPTER 2 – SUBMITTAL PROCEDURES......................................................................................2-12.1 DRAWINGS AND SPECIFICATIONS SUBMITTAL PROCEDURE ...............................................................2-12.1.1 General......................................................................................................................................2-12.1.2 Pre-Application Conference......................................................................................................2-12.1.3 Preliminary Design and Final Design.......................................................................................2-12.1.4 Review and Approval Process ...................................................................................................2-12.1.5 Revisions or Updates to Approved Final Construction Plan.....................................................2-22.1.5.1 Submittal Requirements......................................................................................................................2-22.1.5.2 Minor and Major Revisions ................................................................................................................2-22.2 SUBMITTAL CHECKLIST .....................................................................................................................2-3CHAPTER 3 – SUBMITTAL REQUIREMENTS FOR CONSTRUCTION PLANS........................3-13.1 GENERAL ...........................................................................................................................................3-13.2 PLAN SET ...........................................................................................................................................3-13.2.1 Professional Engineer Certification..........................................................................................3-13.2.2 Indemnification Statement.........................................................................................................3-13.2.3 Vicinity Map ..............................................................................................................................3-23.2.4 Key Map ....................................................................................................................................3-23.3 CONSTRUCTION PLANS AND DETAIL SHEETS.....................................................................................3-23.3.1 Title Block .................................................................................................................................3-23.3.2 Standard Signature Block..........................................................................................................3-23.3.3 Construction Benchmark Monumentation.................................................................................3-33.3.4 General Standard Notes for Final Construction Plans .............................................................3-33.3.5 Scale ..........................................................................................................................................3-33.3.6 North Arrow ..............................................................................................................................3-33.3.7 Date of Plan ..............................................................................................................................3-33.3.8 Index..........................................................................................................................................3-33.3.9 Legend of Symbols.....................................................................................................................3-33.3.10 Utilities....................................................................................................................................3-3Larimer County Rural Area Road StandardsOctober 22, 2007Page i


