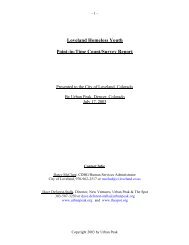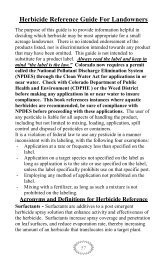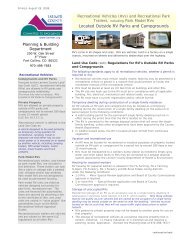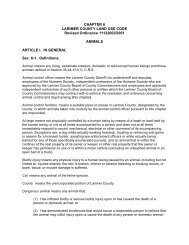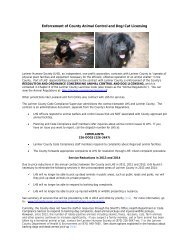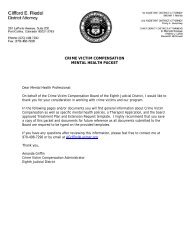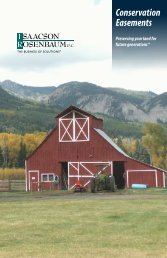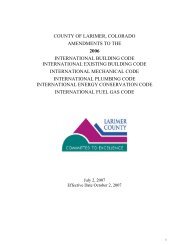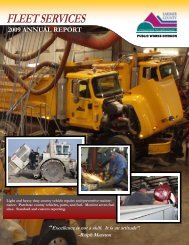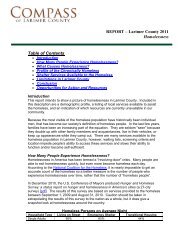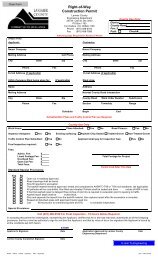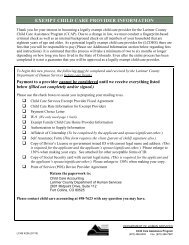LARIMER COUNTY RURAL AREA ROAD STANDARDS
LARIMER COUNTY RURAL AREA ROAD STANDARDS
LARIMER COUNTY RURAL AREA ROAD STANDARDS
Create successful ePaper yourself
Turn your PDF publications into a flip-book with our unique Google optimized e-Paper software.
Table of Contents3.3.11 Typical Street Sections ............................................................................................................3-33.3.12 Roadway Cross Sections..........................................................................................................3-43.3.13 Street Improvement Details .....................................................................................................3-43.4 REQUIREMENTS FOR <strong>ROAD</strong> PLAN AND PROFILE DRAWINGS...............................................................3-43.4.1 Plan View ..................................................................................................................................3-43.4.2 Profile........................................................................................................................................3-53.5 SIGNING AND STRIPING PLANS...........................................................................................................3-53.5.1 Signing Plan ..............................................................................................................................3-63.5.2 Striping Plan .............................................................................................................................3-63.5.3 Signing and Striping Plan Notes ...............................................................................................3-63.5.4 Signing and Pavement Marking Details....................................................................................3-63.5.5 Construction Areas....................................................................................................................3-63.6 LANDSCAPE PLANS ............................................................................................................................3-6CHAPTER 4 – <strong>ROAD</strong> DESIGN AND TECHNICAL CRITERIA.......................................................4-14.1 GENERAL ...........................................................................................................................................4-14.2 NEW <strong>ROAD</strong>S.......................................................................................................................................4-14.3 <strong>ROAD</strong> DESIGN ....................................................................................................................................4-24.3.1 Classifications ...........................................................................................................................4-24.3.2 Alignment ..................................................................................................................................4-24.3.2.1 Horizontal Alignment .........................................................................................................................4-24.3.2.2 Vertical Alignment .............................................................................................................................4-34.3.2.3 Sight Distance.....................................................................................................................................4-44.3.3 Cross Slope................................................................................................................................4-44.3.3.1 Minimum Cross Slope ........................................................................................................................4-44.3.3.2 Maximum Allowable Cross Slope......................................................................................................4-44.3.3.3 Cross Slope for Road Modifications...................................................................................................4-44.3.3.4 Cross Slope for Cul-de-Sacs...............................................................................................................4-44.3.4 Superelevation on Horizontal Curves........................................................................................4-44.3.5 Design Speed .............................................................................................................................4-54.3.6 Clear Zone.................................................................................................................................4-54.3.7 Roadscape Design and Right of Way Encroachment ................................................................4-54.3.8Roadside Safety ..........................................................................................................................4-54.4 <strong>ROAD</strong> SURFACING REQUIREMENTS ....................................................................................................4-54.4.1 Widening of Existing Paved Roadway.......................................................................................4-64.5 MEDIANS............................................................................................................................................4-64.6 NON-CONNECTIVE <strong>ROAD</strong> ALIGNMENTS.............................................................................................4-64.6.1 Construction Required as Part of Project .................................................................................4-64.6.2 Requirements for Future Road Projections...............................................................................4-64.6.3 Cul-De-Sacs ..............................................................................................................................4-74.7 DRAINAGE SYSTEMS..........................................................................................................................4-74.7.1 Drainage....................................................................................................................................4-74.7.2 Subdrains...................................................................................................................................4-74.7.3 Rural Roadside Ditches.............................................................................................................4-74.7.3.1 Slope...................................................................................................................................................4-74.7.3.2 Maintenance .......................................................................................................................................4-74.7.3.3 Culvert Design....................................................................................................................................4-74.8 EMERGENCY ACCESS REQUIREMENTS ...............................................................................................4-84.8.1 Slope..........................................................................................................................................4-84.8.2 Cross Slope................................................................................................................................4-84.8.3 Lane Width ................................................................................................................................4-84.8.4 Vertical Clearance ....................................................................................................................4-84.8.5 Barricade...................................................................................................................................4-84.8.6 Roadway Surface.......................................................................................................................4-84.9 INTERSECTIONS..................................................................................................................................4-84.9.1 Intersections Type and Design Criteria.....................................................................................4-84.9.1.1 Intersection Control Type ...................................................................................................................4-84.9.1.2 Location of Intersection......................................................................................................................4-9Larimer County Rural Area Road StandardsOctober 22, 2007Page ii



