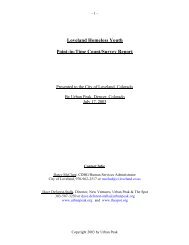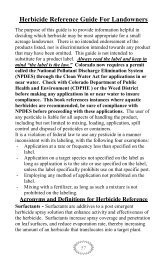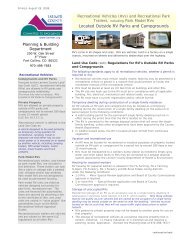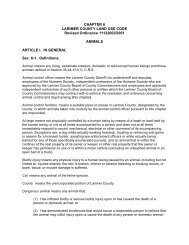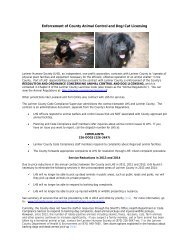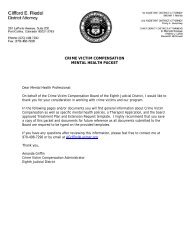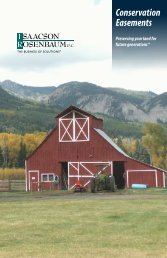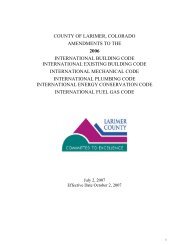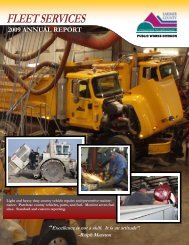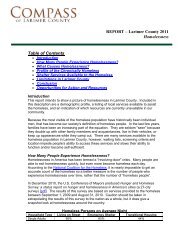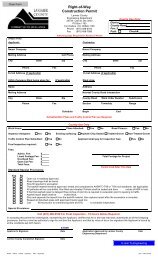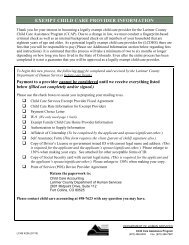LARIMER COUNTY RURAL AREA ROAD STANDARDS
LARIMER COUNTY RURAL AREA ROAD STANDARDS
LARIMER COUNTY RURAL AREA ROAD STANDARDS
Create successful ePaper yourself
Turn your PDF publications into a flip-book with our unique Google optimized e-Paper software.
Chapter 3 – Submittal Requirements for Construction PlansSection 3.4 Requirements for Road Plan and Profile Drawingscomponents of the pavement, base and subbase, together with specifications fortreatment of subgrade and method of installation of pavement structure.3.3.12 Roadway Cross SectionsCross-sections shall be required on any off site improvements and any other roadwaysas deemed necessary by the Engineer. The cross-sections shall indicate the profilegrade design point (centerline, flow-line, top of curb, lip of gutter, etc.), roadway width,right-of-way, pavement cross slope, pavement and sub grade thickness, and tie in ofproposed improvements with existing ground.Roadway cross-sections shall be provided at intervals deemed necessary by theEngineer to effectively evaluate connection with the existing facilities, (typically every 50feet horizontally). Addition road way cross sections will be required at driveways andintersections.3.3.13 Street Improvement DetailsAll pertinent details related to street improvements shall be shown on a detail sheet(s)for the project.3.4 REQUIREMENTS FOR <strong>ROAD</strong> PLAN AND PROFILE DRAWINGSIn addition to the requirements set forth elsewhere in these standards, the following informationshall be shown on all roadway plans submitted for review and approval.3.4.1 Plan ViewThe plan view shall include, but not be limited to, the following:1. Existing and proposed property and/or R.O.W. lines, easements and/or tracts.The type and dimension of the easement or tract is to be clearly labeled.Property lines and R.O.W. lines are to be dimensioned.2. Survey lines and stations shall normally be based on centerline of street orflowline; other profiles may be included but shall be referenced to centerlinestationing or flowline. Stationing is to be equated to flowline or edge of pavementstationing at cul-de-sacs.3. Stationing should read in ascending order in the direction of the north arrow or tothe right.4. Roadways and roadway names.5. Existing utilities and structures(showing as phantom lines), including, but notlimited to storm sewer, fence lines & gates, water lines, ditches or swales,electric lines, curbs and gutters, sewer lines, pavement limits, telephone lines,bridges or culverts, CATV lines, guardrails, signs, gas lines, and fiber optic lines,etc.6. Station and critical elevation (flowline, invert of pipe, etc.) of all existing andproposed utility or drainage structures. Location of utilities shall be dimensionedhorizontally from stationing with elevation.7. Storm drainage flow direction arrows, particularly at intersections and all high andlow points.8. Match lines and consecutive sheet numbers, beginning with cover sheet.Larimer County Rural Area Road Standards Page 3-4October 22, 2007



