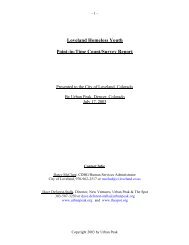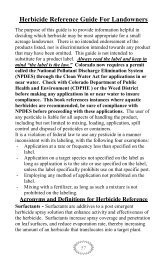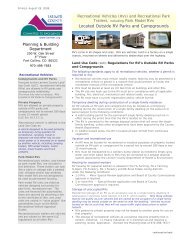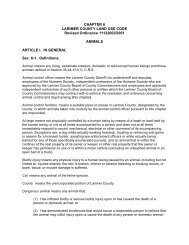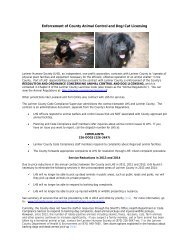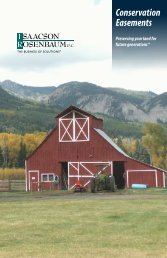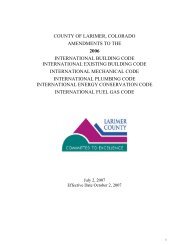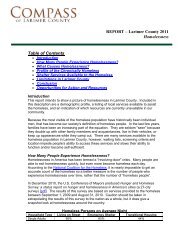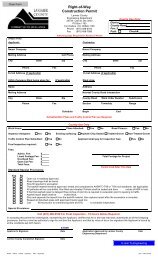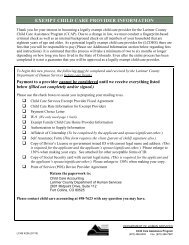LARIMER COUNTY RURAL AREA ROAD STANDARDS
LARIMER COUNTY RURAL AREA ROAD STANDARDS
LARIMER COUNTY RURAL AREA ROAD STANDARDS
You also want an ePaper? Increase the reach of your titles
YUMPU automatically turns print PDFs into web optimized ePapers that Google loves.
Appendix G – Design and Construction Standards for Private Local Access RoadsSection G.7 Road Design Standardsii. Rock sizes greater than 12 inches in maximum dimensioniii. must be placed 2 feet or more below grade, measured vertically.well-iv. Rocks must be placed so as to assure filling of all voids withgraded soil.v. The upper 2 feet of fill must be compacted for stability inpreparation for placement of surfacing material.d. Slope. Fill slopes must be no steeper than 1 unit vertical in 2 units horizontal(50% slope) unless the fill is engineered and constructed in such a way as toestablish stability at a steeper slope. Design of such fills must be done by anindividual licensed by the state to do such work. Fill slopes must be seededto reestablish appropriate vegetative cover to maximize slope stability andminimize erosion. Whenever possible, existing topsoil on the site must besaved and stockpiled for dressing the slope prior to seeding.G.7.7.3 Slope SetbacksThese setback recommendations are included for general consideration to avoidconflicts and potential problems with other landowners. They should be followedwhen planning a road or other excavations.a. General. Cut and fill slopes should be set back from site boundaries inaccordance with this section. Setback dimensions are horizontal distancesmeasured perpendicular to the site boundary. Setback dimensions should beas shown in Figure 3.b. Top of Cut Slope. The top of cut slopes should not be made nearer to a siteboundary line than one fifth of the vertical height of cut with a minimum of 2feet and a maximum of 10 feet.c. Toe of Fill Slope. The toe of fill slope should be made not nearer to the siteboundary line than one half the height of the slope with a minimum of 2 feetand a maximum of 20 feet. Where a fill slope is to be located near the siteboundary and the adjacent off-site property is developed, special precautionsshould be incorporated in the work, as necessary, to protect the adjoiningproperty from damage as a result of such grading. These precautions mayinclude but are not limited to:1) Additional setbacks.2) Provision for retaining or slough walls.3) Mechanical or chemical treatment of the fill slope surface to minimizeerosion.4) Provisions for the control of surface waters.G.7.8 DrainagePlans for adequate site and roadway drainage are required for all road construction.Road design must contain provisions for stormwater drainage sufficient to achieve astandard of no ponding at all locations. Adequate design must insure the naturaldrainage system will be maintained and erosion is minimized.Larimer County Rural Area Road Standards Page G-7October 22, 2007



