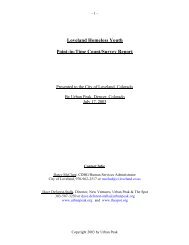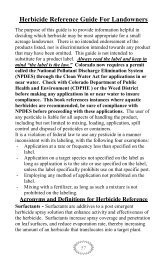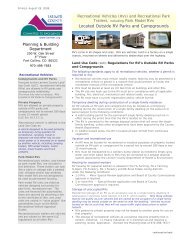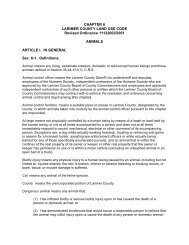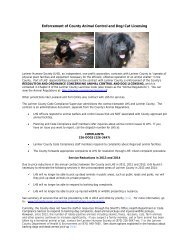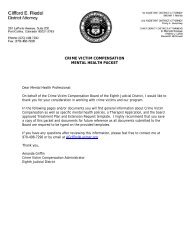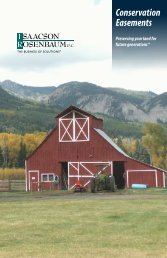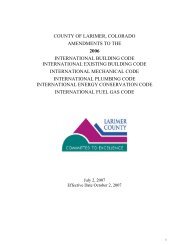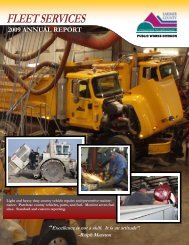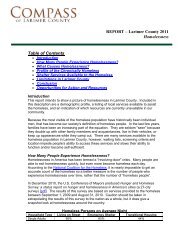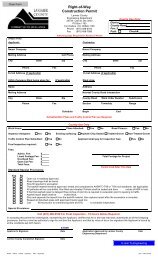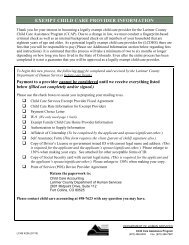LARIMER COUNTY RURAL AREA ROAD STANDARDS
LARIMER COUNTY RURAL AREA ROAD STANDARDS
LARIMER COUNTY RURAL AREA ROAD STANDARDS
You also want an ePaper? Increase the reach of your titles
YUMPU automatically turns print PDFs into web optimized ePapers that Google loves.
Chapter 3 – Submittal Requirements for Construction PlansSection 3.3 Construction Plans and Detail Sheetsconstruction plan cover sheets shall bear the indemnification statement as shown inAppendix H.3.2.3 Vicinity MapA vicinity map with a minimum scale of 1"=1000’ showing the location and name of allmajor county roadways within one mile of the proposed construction, and all otherroadways in the vicinity of the proposed construction is required. The project area shallbe indicated by shading. This map is required on the construction drawings cover sheet.The vicinity map shall show all major county roadways and major drainage ways. Theproject Section, Township, and Range shall also be shown.3.2.4 Key Map1. A key map with a minimum scale of 1"=1000’ showing the location and name ofall roadways within and adjacent to the proposed construction and all futureroadways is required.A scale should be indicated. The key map should be oriented consistent withdetail in the sheet, i.e. same north.2. The key map is to appear on every sheet showing proposed roadway, stormdrainage or grading improvements. The roadway or area that pertains to thedesign shall be shaded.3.3 CONSTRUCTION PLANS AND DETAIL SHEETSAll construction plans and detail sheets shall conform to the following criteria and show thefollowing information. Additional specific requirements are discussed in other parts of thesestandards.3.3.1 Title BlockA title block is required on every sheet submitted for review and acceptance. Thedevelopment name and filing number; the type of improvement; name, address,including zip code, and telephone number and name of the consulting engineer; name,address, including zip code, telephone number and name of the contact person at thedeveloper; and sheet number (consecutive, beginning with the cover sheet) shall beincluded in the title block.3.3.2 Standard Signature BlockAll roadway construction plans, storm sewer or other drainage improvement constructionplans, and privately or publicly maintained stormwater detention facility constructionplans must show the signature of the Engineer as shown in Appendix H. Constructionplans that require approval from other reviewing agencies/entities may require additionalsignature blocks. This may include but not be limited to the Colorado Department ofTransportation, fire district, water and/or sanitation district, and irrigation company, etc.Larimer County Rural Area Road Standards Page 3-2October 22, 2007



