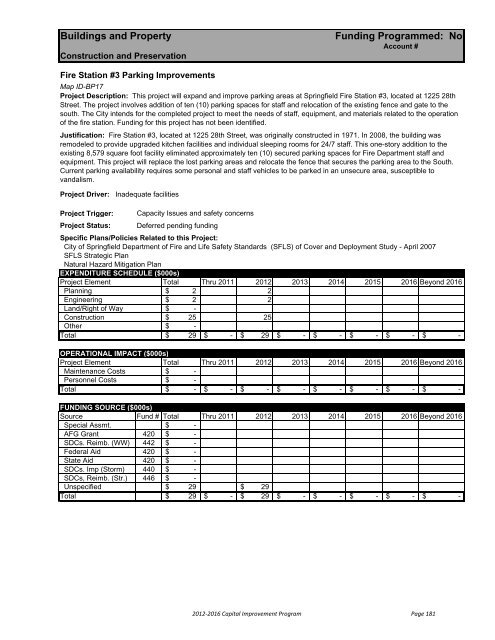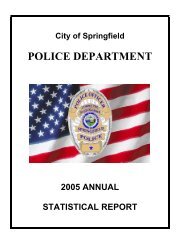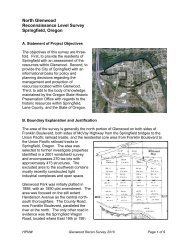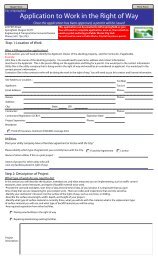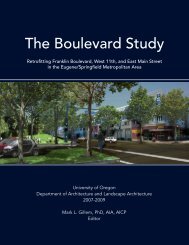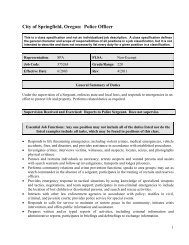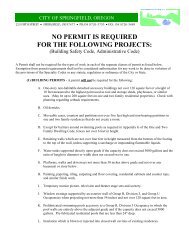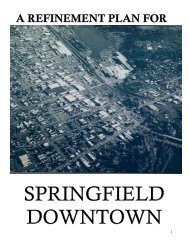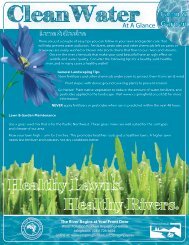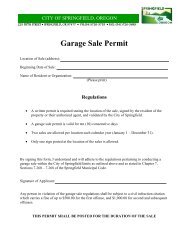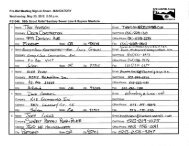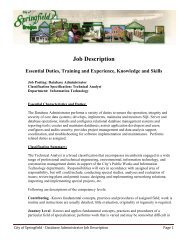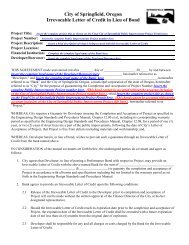WW Project Pages.xlsx - City of Springfield
WW Project Pages.xlsx - City of Springfield
WW Project Pages.xlsx - City of Springfield
You also want an ePaper? Increase the reach of your titles
YUMPU automatically turns print PDFs into web optimized ePapers that Google loves.
Buildings and PropertyConstruction and PreservationFunding Programmed: NoAccount #Fire Station #3 Parking ImprovementsMap ID-BP17<strong>Project</strong> Description: This project will expand and improve parking areas at <strong>Springfield</strong> Fire Station #3, located at 1225 28thStreet. The project involves addition <strong>of</strong> ten (10) parking spaces for staff and relocation <strong>of</strong> the existing fence and gate to thesouth. The <strong>City</strong> intends for the completed project to meet the needs <strong>of</strong> staff, equipment, and materials related to the operation<strong>of</strong> the fire station. Funding for this project has not been identified.Justification: Fire Station #3, located at 1225 28th Street, was originally constructed in 1971. In 2008, the building wasremodeled to provide upgraded kitchen facilities and individual sleeping rooms for 24/7 staff. This one-story addition to theexisting 8,579 square foot facility eliminated approximately ten (10) secured parking spaces for Fire Department staff andequipment. This project will replace the lost parking areas and relocate the fence that secures the parking area to the South.Current parking availability requires some personal and staff vehicles to be parked in an unsecure area, susceptible tovandalism.<strong>Project</strong> Driver: Inadequate facilities<strong>Project</strong> Trigger:Capacity Issues and safety concerns<strong>Project</strong> Status: Deferred pending fundingSpecific Plans/Policies Related to this <strong>Project</strong>:<strong>City</strong> <strong>of</strong> <strong>Springfield</strong> Department <strong>of</strong> Fire and Life Safety Standards (SFLS) <strong>of</strong> Cover and Deployment Study - April 2007SFLS Strategic PlanNatural Hazard Mitigation PlanEXPENDITURE SCHEDULE ($000s)<strong>Project</strong> Element Total Thru 2011 2012 2013 2014 2015 2016 Beyond 2016Planning $ 22Engineering $ 22Land/Right <strong>of</strong> Way $ -Construction $ 2525Other $ -Total $ 29 $ - $ 29 $ - $ - $ - $ - $ -OPERATIONAL IMPACT ($000s)<strong>Project</strong> Element Total Thru 2011 2012 2013 2014 2015 2016 Beyond 2016Maintenance Costs $ -Personnel Costs $ -Total $ - $ - $ - $ - $ - $ - $ - $ -FUNDING SOURCE ($000s)Source Fund # Total Thru 2011 2012 2013 2014 2015 2016 Beyond 2016Special Assmt. $ -AFG Grant 420 $ -SDCs. Reimb. (<strong>WW</strong>) 442 $ -Federal Aid 420 $ -State Aid 420 $ -SDCs. Imp (Storm) 440 $ -SDCs, Reimb. (Str.) 446 $ -Unspecified $ 29$ 29Total $ 29 $ - $ 29 $ - $ - $ - $ - $ -2012-2016 Capital Improvement Program Page 181


