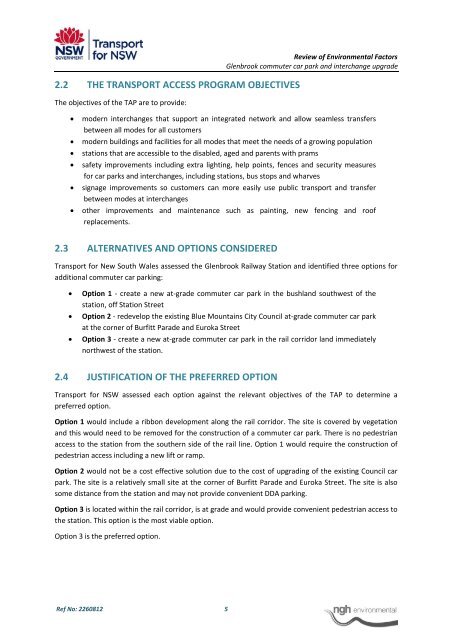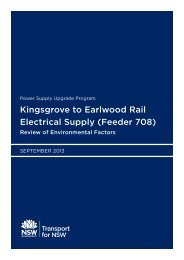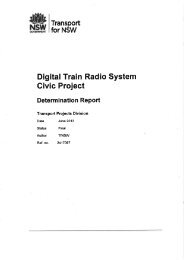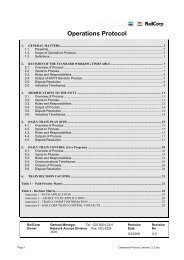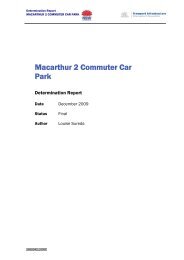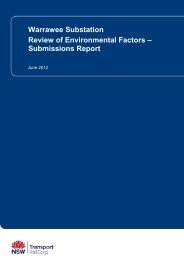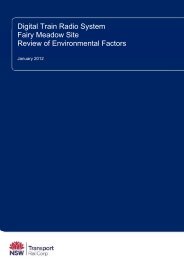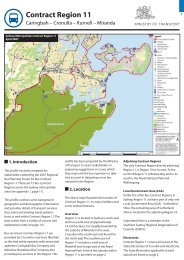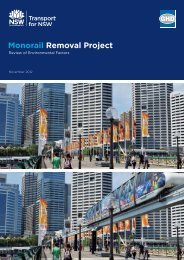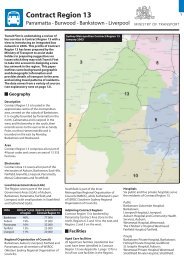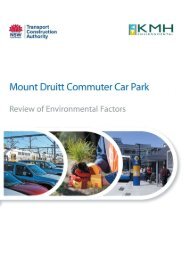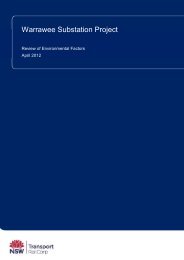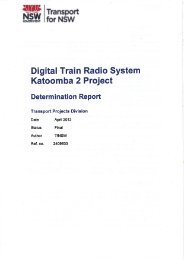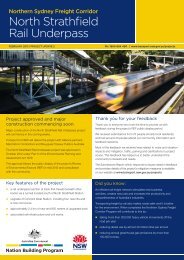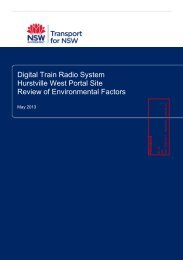Glenbrook Sation REF (pdf 3.15MB) - Transport for NSW - NSW ...
Glenbrook Sation REF (pdf 3.15MB) - Transport for NSW - NSW ...
Glenbrook Sation REF (pdf 3.15MB) - Transport for NSW - NSW ...
- No tags were found...
Create successful ePaper yourself
Turn your PDF publications into a flip-book with our unique Google optimized e-Paper software.
2.2 THE TRANSPORT ACCESS PROGRAM OBJECTIVESThe objectives of the TAP are to provide:Review of Environmental Factors<strong>Glenbrook</strong> commuter car park and interchange upgrade• modern interchanges that support an integrated network and allow seamless transfersbetween all modes <strong>for</strong> all customers• modern buildings and facilities <strong>for</strong> all modes that meet the needs of a growing population• stations that are accessible to the disabled, aged and parents with prams• safety improvements including extra lighting, help points, fences and security measures<strong>for</strong> car parks and interchanges, including stations, bus stops and wharves• signage improvements so customers can more easily use public transport and transferbetween modes at interchanges• other improvements and maintenance such as painting, new fencing and roofreplacements.2.3 ALTERNATIVES AND OPTIONS CONSIDERED<strong>Transport</strong> <strong>for</strong> New South Wales assessed the <strong>Glenbrook</strong> Railway Station and identified three options <strong>for</strong>additional commuter car parking:• Option 1 ‐ create a new at‐grade commuter car park in the bushland southwest of thestation, off Station Street• Option 2 ‐ redevelop the existing Blue Mountains City Council at‐grade commuter car parkat the corner of Burfitt Parade and Euroka Street• Option 3 ‐ create a new at‐grade commuter car park in the rail corridor land immediatelynorthwest of the station.2.4 JUSTIFICATION OF THE P<strong>REF</strong>ERRED OPTION<strong>Transport</strong> <strong>for</strong> <strong>NSW</strong> assessed each option against the relevant objectives of the TAP to determine apreferred option.Option 1 would include a ribbon development along the rail corridor. The site is covered by vegetationand this would need to be removed <strong>for</strong> the construction of a commuter car park. There is no pedestrianaccess to the station from the southern side of the rail line. Option 1 would require the construction ofpedestrian access including a new lift or ramp.Option 2 would not be a cost effective solution due to the cost of upgrading of the existing Council carpark. The site is a relatively small site at the corner of Burfitt Parade and Euroka Street. The site is alsosome distance from the station and may not provide convenient DDA parking.Option 3 is located within the rail corridor, is at grade and would provide convenient pedestrian access tothe station. This option is the most viable option.Option 3 is the preferred option.Ref No: 2260812 5


