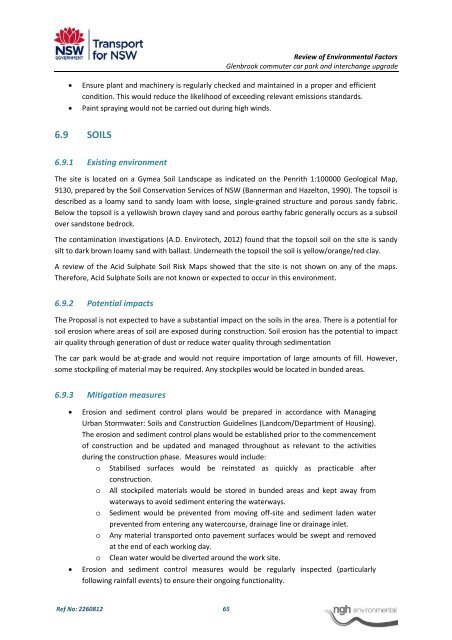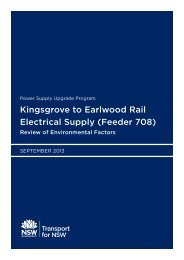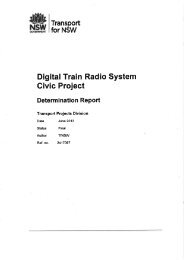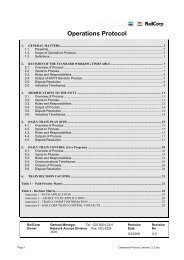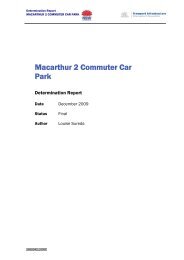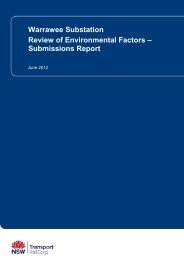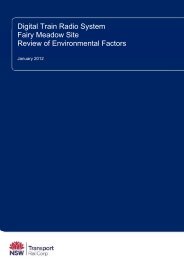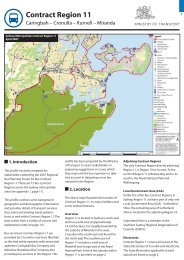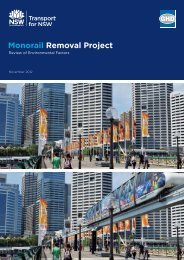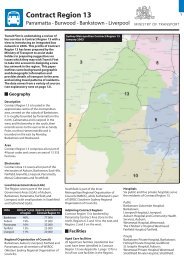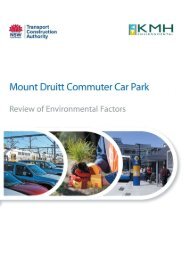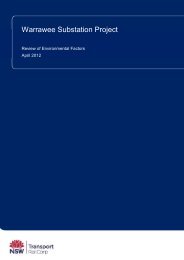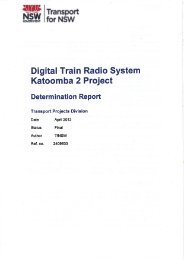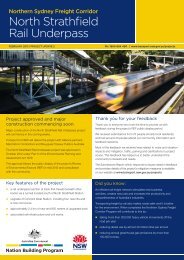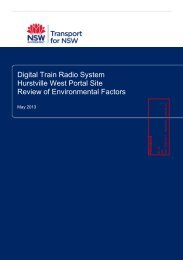Glenbrook Sation REF (pdf 3.15MB) - Transport for NSW - NSW ...
Glenbrook Sation REF (pdf 3.15MB) - Transport for NSW - NSW ...
Glenbrook Sation REF (pdf 3.15MB) - Transport for NSW - NSW ...
- No tags were found...
You also want an ePaper? Increase the reach of your titles
YUMPU automatically turns print PDFs into web optimized ePapers that Google loves.
Review of Environmental Factors<strong>Glenbrook</strong> commuter car park and interchange upgrade• Ensure plant and machinery is regularly checked and maintained in a proper and efficientcondition. This would reduce the likelihood of exceeding relevant emissions standards.• Paint spraying would not be carried out during high winds.6.9 SOILS6.9.1 Existing environmentThe site is located on a Gymea Soil Landscape as indicated on the Penrith 1:100000 Geological Map,9130, prepared by the Soil Conservation Services of <strong>NSW</strong> (Bannerman and Hazelton, 1990). The topsoil isdescribed as a loamy sand to sandy loam with loose, single‐grained structure and porous sandy fabric.Below the topsoil is a yellowish brown clayey sand and porous earthy fabric generally occurs as a subsoilover sandstone bedrock.The contamination investigations (A.D. Envirotech, 2012) found that the topsoil soil on the site is sandysilt to dark brown loamy sand with ballast. Underneath the topsoil the soil is yellow/orange/red clay.A review of the Acid Sulphate Soil Risk Maps showed that the site is not shown on any of the maps.There<strong>for</strong>e, Acid Sulphate Soils are not known or expected to occur in this environment.6.9.2 Potential impactsThe Proposal is not expected to have a substantial impact on the soils in the area. There is a potential <strong>for</strong>soil erosion where areas of soil are exposed during construction. Soil erosion has the potential to impactair quality through generation of dust or reduce water quality through sedimentationThe car park would be at‐grade and would not require importation of large amounts of fill. However,some stockpiling of material may be required. Any stockpiles would be located in bunded areas.6.9.3 Mitigation measures• Erosion and sediment control plans would be prepared in accordance with ManagingUrban Stormwater: Soils and Construction Guidelines (Landcom/Department of Housing).The erosion and sediment control plans would be established prior to the commencementof construction and be updated and managed throughout as relevant to the activitiesduring the construction phase. Measures would include:o Stabilised surfaces would be reinstated as quickly as practicable afterconstruction.o All stockpiled materials would be stored in bunded areas and kept away fromwaterways to avoid sediment entering the waterways.o Sediment would be prevented from moving off‐site and sediment laden waterprevented from entering any watercourse, drainage line or drainage inlet.o Any material transported onto pavement surfaces would be swept and removedat the end of each working day.o Clean water would be diverted around the work site.• Erosion and sediment control measures would be regularly inspected (particularlyfollowing rainfall events) to ensure their ongoing functionality.Ref No: 2260812 65


