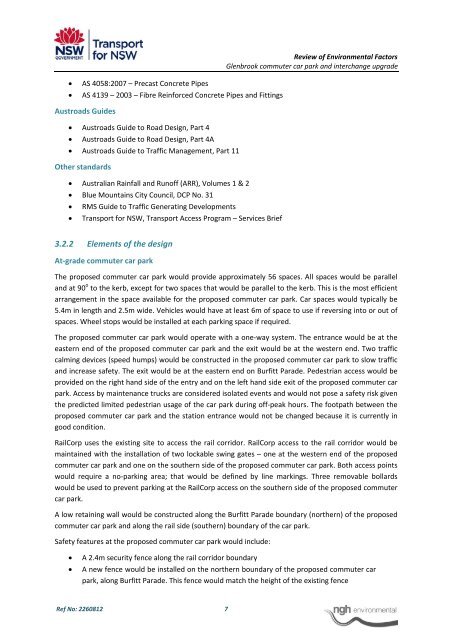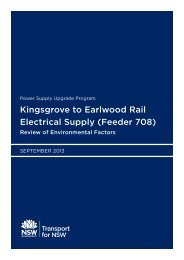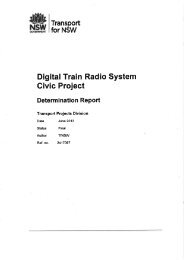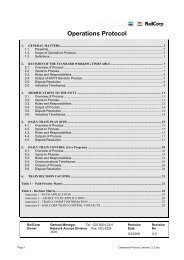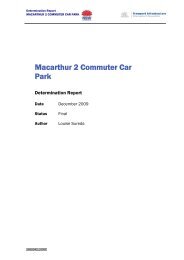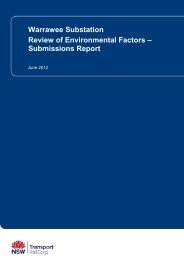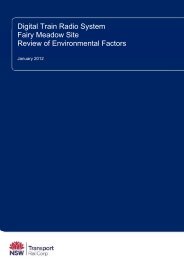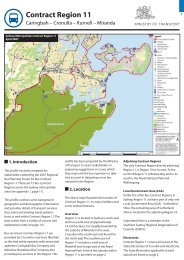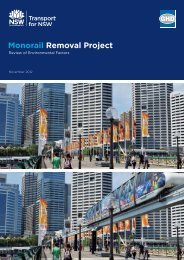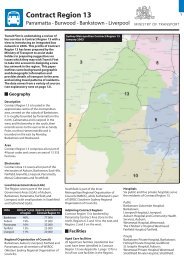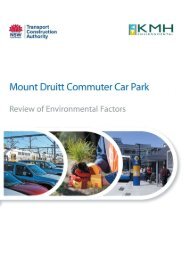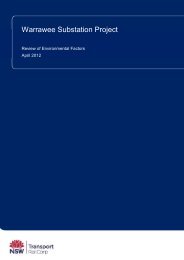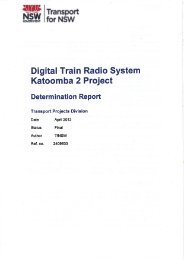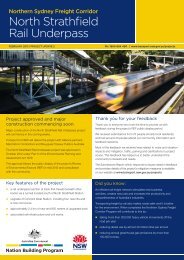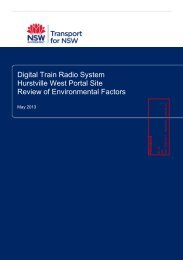Glenbrook Sation REF (pdf 3.15MB) - Transport for NSW - NSW ...
Glenbrook Sation REF (pdf 3.15MB) - Transport for NSW - NSW ...
Glenbrook Sation REF (pdf 3.15MB) - Transport for NSW - NSW ...
- No tags were found...
You also want an ePaper? Increase the reach of your titles
YUMPU automatically turns print PDFs into web optimized ePapers that Google loves.
• AS 4058:2007 – Precast Concrete Pipes• AS 4139 – 2003 – Fibre Rein<strong>for</strong>ced Concrete Pipes and FittingsAustroads Guides• Austroads Guide to Road Design, Part 4• Austroads Guide to Road Design, Part 4A• Austroads Guide to Traffic Management, Part 11Other standards• Australian Rainfall and Runoff (ARR), Volumes 1 & 2• Blue Mountains City Council, DCP No. 31• RMS Guide to Traffic Generating Developments• <strong>Transport</strong> <strong>for</strong> <strong>NSW</strong>, <strong>Transport</strong> Access Program – Services BriefReview of Environmental Factors<strong>Glenbrook</strong> commuter car park and interchange upgrade3.2.2 Elements of the designAt‐grade commuter car parkThe proposed commuter car park would provide approximately 56 spaces. All spaces would be paralleland at 90 o to the kerb, except <strong>for</strong> two spaces that would be parallel to the kerb. This is the most efficientarrangement in the space available <strong>for</strong> the proposed commuter car park. Car spaces would typically be5.4m in length and 2.5m wide. Vehicles would have at least 6m of space to use if reversing into or out ofspaces. Wheel stops would be installed at each parking space if required.The proposed commuter car park would operate with a one‐way system. The entrance would be at theeastern end of the proposed commuter car park and the exit would be at the western end. Two trafficcalming devices (speed humps) would be constructed in the proposed commuter car park to slow trafficand increase safety. The exit would be at the eastern end on Burfitt Parade. Pedestrian access would beprovided on the right hand side of the entry and on the left hand side exit of the proposed commuter carpark. Access by maintenance trucks are considered isolated events and would not pose a safety risk giventhe predicted limited pedestrian usage of the car park during off‐peak hours. The footpath between theproposed commuter car park and the station entrance would not be changed because it is currently ingood condition.RailCorp uses the existing site to access the rail corridor. RailCorp access to the rail corridor would bemaintained with the installation of two lockable swing gates – one at the western end of the proposedcommuter car park and one on the southern side of the proposed commuter car park. Both access pointswould require a no‐parking area; that would be defined by line markings. Three removable bollardswould be used to prevent parking at the RailCorp access on the southern side of the proposed commutercar park.A low retaining wall would be constructed along the Burfitt Parade boundary (northern) of the proposedcommuter car park and along the rail side (southern) boundary of the car park.Safety features at the proposed commuter car park would include:• A 2.4m security fence along the rail corridor boundary• A new fence would be installed on the northern boundary of the proposed commuter carpark, along Burfitt Parade. This fence would match the height of the existing fenceRef No: 2260812 7


