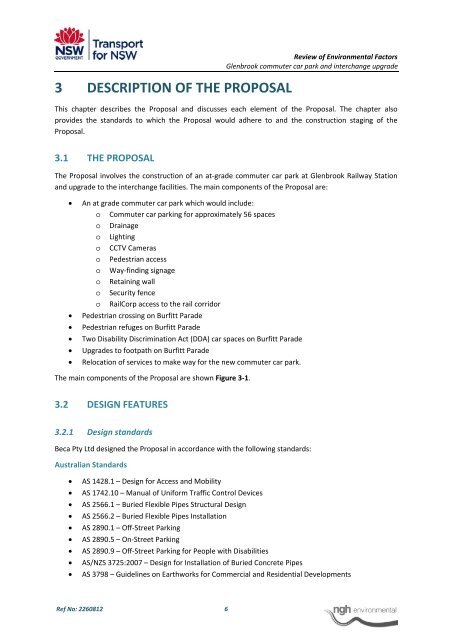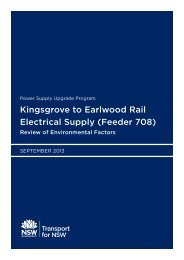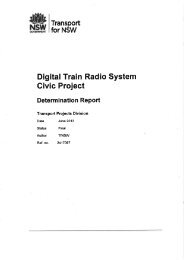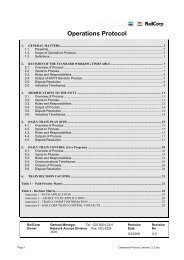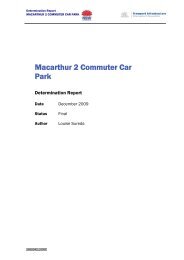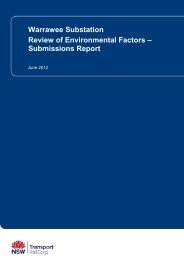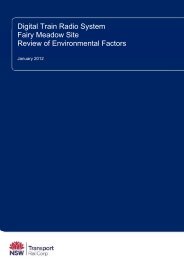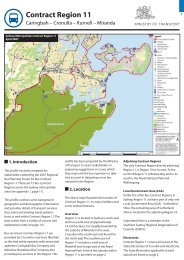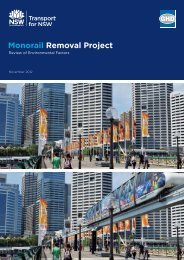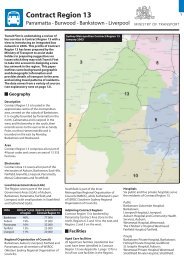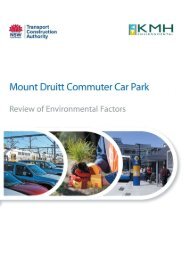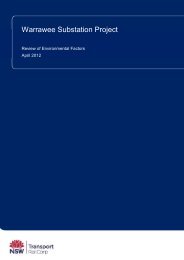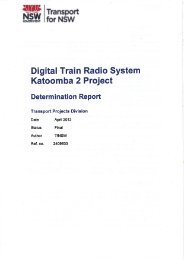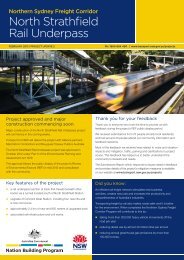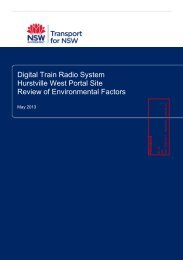Glenbrook Sation REF (pdf 3.15MB) - Transport for NSW - NSW ...
Glenbrook Sation REF (pdf 3.15MB) - Transport for NSW - NSW ...
Glenbrook Sation REF (pdf 3.15MB) - Transport for NSW - NSW ...
- No tags were found...
You also want an ePaper? Increase the reach of your titles
YUMPU automatically turns print PDFs into web optimized ePapers that Google loves.
3 DESCRIPTION OF THE PROPOSALReview of Environmental Factors<strong>Glenbrook</strong> commuter car park and interchange upgradeThis chapter describes the Proposal and discusses each element of the Proposal. The chapter alsoprovides the standards to which the Proposal would adhere to and the construction staging of theProposal.3.1 THE PROPOSALThe Proposal involves the construction of an at‐grade commuter car park at <strong>Glenbrook</strong> Railway Stationand upgrade to the interchange facilities. The main components of the Proposal are:• An at grade commuter car park which would include:o Commuter car parking <strong>for</strong> approximately 56 spaceso Drainageo Lightingo CCTV Cameraso Pedestrian accesso Way‐finding signageo Retaining wallo Security fenceo RailCorp access to the rail corridor• Pedestrian crossing on Burfitt Parade• Pedestrian refuges on Burfitt Parade• Two Disability Discrimination Act (DDA) car spaces on Burfitt Parade• Upgrades to footpath on Burfitt Parade• Relocation of services to make way <strong>for</strong> the new commuter car park.The main components of the Proposal are shown Figure 3‐1.3.2 DESIGN FEATURES3.2.1 Design standardsBeca Pty Ltd designed the Proposal in accordance with the following standards:Australian Standards• AS 1428.1 – Design <strong>for</strong> Access and Mobility• AS 1742.10 – Manual of Uni<strong>for</strong>m Traffic Control Devices• AS 2566.1 – Buried Flexible Pipes Structural Design• AS 2566.2 – Buried Flexible Pipes Installation• AS 2890.1 – Off‐Street Parking• AS 2890.5 – On‐Street Parking• AS 2890.9 – Off‐Street Parking <strong>for</strong> People with Disabilities• AS/NZS 3725:2007 – Design <strong>for</strong> Installation of Buried Concrete Pipes• AS 3798 – Guidelines on Earthworks <strong>for</strong> Commercial and Residential DevelopmentsRef No: 2260812 6


