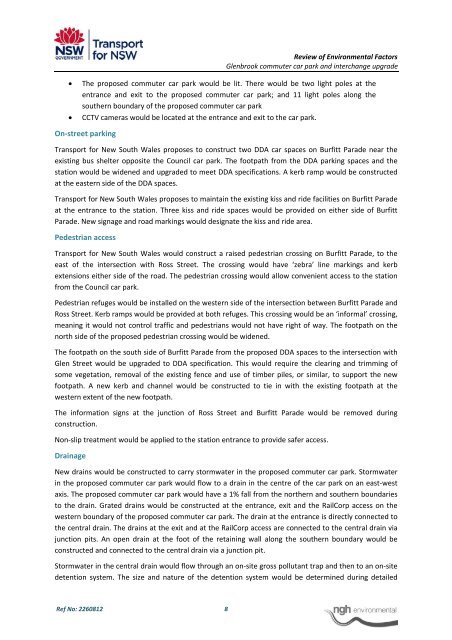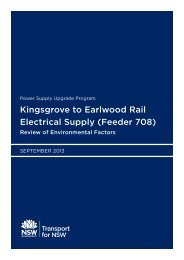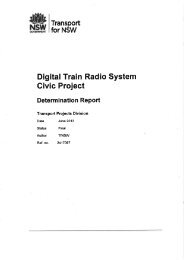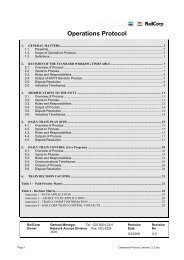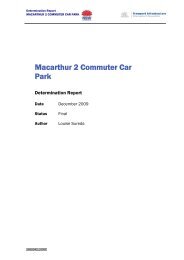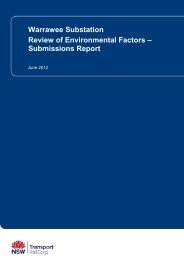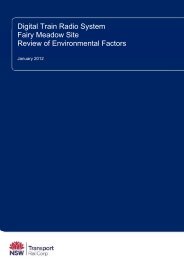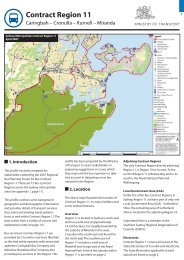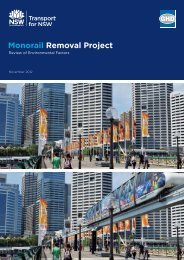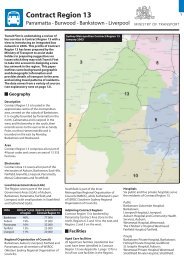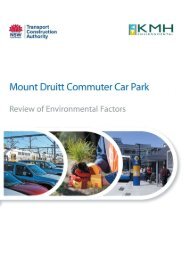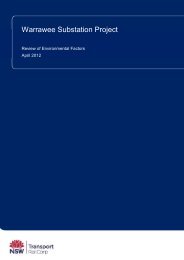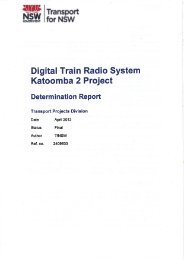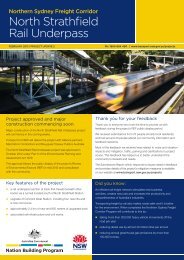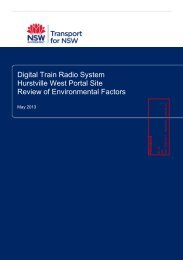Glenbrook Sation REF (pdf 3.15MB) - Transport for NSW - NSW ...
Glenbrook Sation REF (pdf 3.15MB) - Transport for NSW - NSW ...
Glenbrook Sation REF (pdf 3.15MB) - Transport for NSW - NSW ...
- No tags were found...
Create successful ePaper yourself
Turn your PDF publications into a flip-book with our unique Google optimized e-Paper software.
Review of Environmental Factors<strong>Glenbrook</strong> commuter car park and interchange upgrade• The proposed commuter car park would be lit. There would be two light poles at theentrance and exit to the proposed commuter car park; and 11 light poles along thesouthern boundary of the proposed commuter car park• CCTV cameras would be located at the entrance and exit to the car park.On‐street parking<strong>Transport</strong> <strong>for</strong> New South Wales proposes to construct two DDA car spaces on Burfitt Parade near theexisting bus shelter opposite the Council car park. The footpath from the DDA parking spaces and thestation would be widened and upgraded to meet DDA specifications. A kerb ramp would be constructedat the eastern side of the DDA spaces.<strong>Transport</strong> <strong>for</strong> New South Wales proposes to maintain the existing kiss and ride facilities on Burfitt Paradeat the entrance to the station. Three kiss and ride spaces would be provided on either side of BurfittParade. New signage and road markings would designate the kiss and ride area.Pedestrian access<strong>Transport</strong> <strong>for</strong> New South Wales would construct a raised pedestrian crossing on Burfitt Parade, to theeast of the intersection with Ross Street. The crossing would have ‘zebra’ line markings and kerbextensions either side of the road. The pedestrian crossing would allow convenient access to the stationfrom the Council car park.Pedestrian refuges would be installed on the western side of the intersection between Burfitt Parade andRoss Street. Kerb ramps would be provided at both refuges. This crossing would be an ‘in<strong>for</strong>mal’ crossing,meaning it would not control traffic and pedestrians would not have right of way. The footpath on thenorth side of the proposed pedestrian crossing would be widened.The footpath on the south side of Burfitt Parade from the proposed DDA spaces to the intersection withGlen Street would be upgraded to DDA specification. This would require the clearing and trimming ofsome vegetation, removal of the existing fence and use of timber piles, or similar, to support the newfootpath. A new kerb and channel would be constructed to tie in with the existing footpath at thewestern extent of the new footpath.The in<strong>for</strong>mation signs at the junction of Ross Street and Burfitt Parade would be removed duringconstruction.Non‐slip treatment would be applied to the station entrance to provide safer access.DrainageNew drains would be constructed to carry stormwater in the proposed commuter car park. Stormwaterin the proposed commuter car park would flow to a drain in the centre of the car park on an east‐westaxis. The proposed commuter car park would have a 1% fall from the northern and southern boundariesto the drain. Grated drains would be constructed at the entrance, exit and the RailCorp access on thewestern boundary of the proposed commuter car park. The drain at the entrance is directly connected tothe central drain. The drains at the exit and at the RailCorp access are connected to the central drain viajunction pits. An open drain at the foot of the retaining wall along the southern boundary would beconstructed and connected to the central drain via a junction pit.Stormwater in the central drain would flow through an on‐site gross pollutant trap and then to an on‐sitedetention system. The size and nature of the detention system would be determined during detailedRef No: 2260812 8


