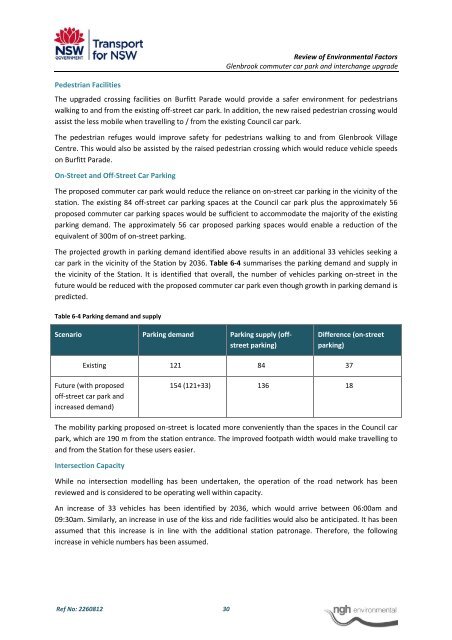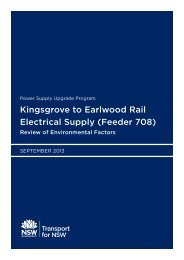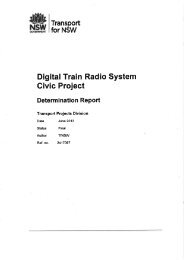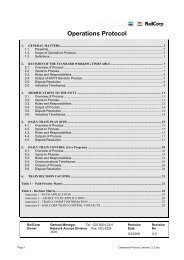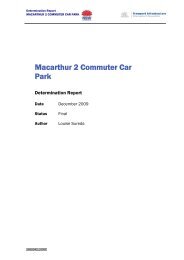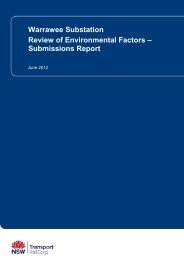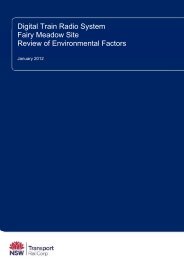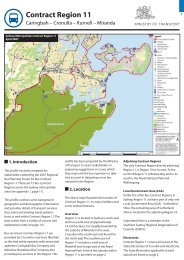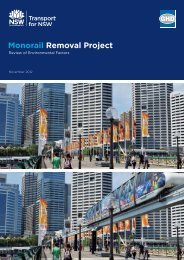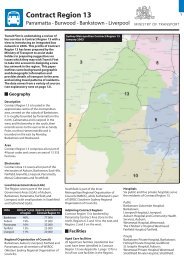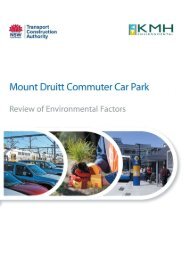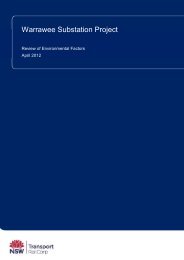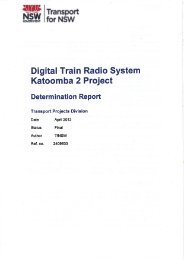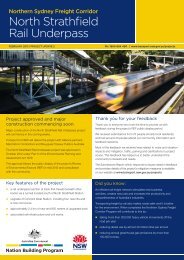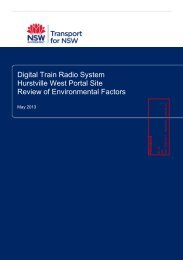Glenbrook Sation REF (pdf 3.15MB) - Transport for NSW - NSW ...
Glenbrook Sation REF (pdf 3.15MB) - Transport for NSW - NSW ...
Glenbrook Sation REF (pdf 3.15MB) - Transport for NSW - NSW ...
- No tags were found...
Create successful ePaper yourself
Turn your PDF publications into a flip-book with our unique Google optimized e-Paper software.
Pedestrian FacilitiesReview of Environmental Factors<strong>Glenbrook</strong> commuter car park and interchange upgradeThe upgraded crossing facilities on Burfitt Parade would provide a safer environment <strong>for</strong> pedestrianswalking to and from the existing off‐street car park. In addition, the new raised pedestrian crossing wouldassist the less mobile when travelling to / from the existing Council car park.The pedestrian refuges would improve safety <strong>for</strong> pedestrians walking to and from <strong>Glenbrook</strong> VillageCentre. This would also be assisted by the raised pedestrian crossing which would reduce vehicle speedson Burfitt Parade.On‐Street and Off‐Street Car ParkingThe proposed commuter car park would reduce the reliance on on‐street car parking in the vicinity of thestation. The existing 84 off‐street car parking spaces at the Council car park plus the approximately 56proposed commuter car parking spaces would be sufficient to accommodate the majority of the existingparking demand. The approximately 56 car proposed parking spaces would enable a reduction of theequivalent of 300m of on‐street parking.The projected growth in parking demand identified above results in an additional 33 vehicles seeking acar park in the vicinity of the Station by 2036. Table 6‐4 summarises the parking demand and supply inthe vicinity of the Station. It is identified that overall, the number of vehicles parking on‐street in thefuture would be reduced with the proposed commuter car park even though growth in parking demand ispredicted.Table 6‐4 Parking demand and supplyScenario Parking demand Parking supply (offstreetparking)Difference (on‐streetparking)Existing 121 84 37Future (with proposedoff‐street car park andincreased demand)154 (121+33) 136 18The mobility parking proposed on‐street is located more conveniently than the spaces in the Council carpark, which are 190 m from the station entrance. The improved footpath width would make travelling toand from the Station <strong>for</strong> these users easier.Intersection CapacityWhile no intersection modelling has been undertaken, the operation of the road network has beenreviewed and is considered to be operating well within capacity.An increase of 33 vehicles has been identified by 2036, which would arrive between 06:00am and09:30am. Similarly, an increase in use of the kiss and ride facilities would also be anticipated. It has beenassumed that this increase is in line with the additional station patronage. There<strong>for</strong>e, the followingincrease in vehicle numbers has been assumed.Ref No: 2260812 30


