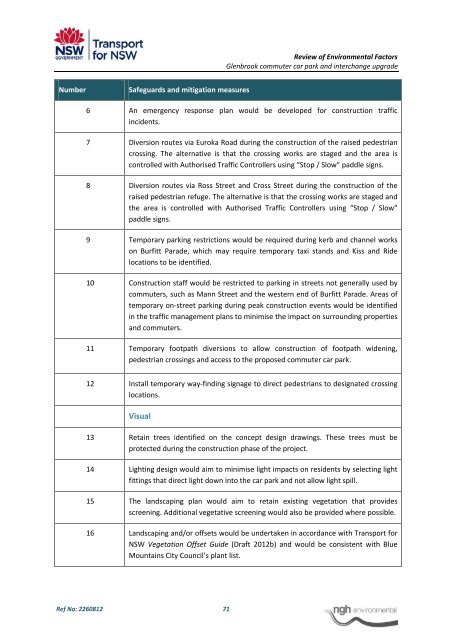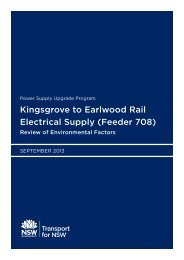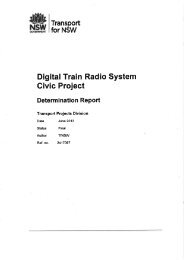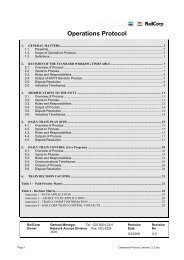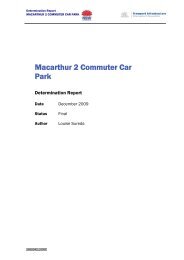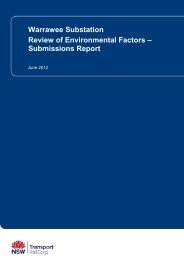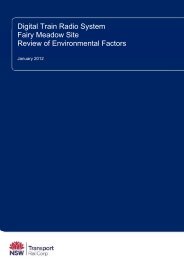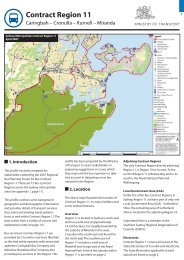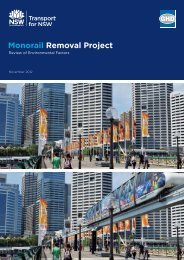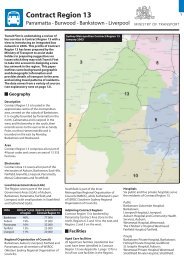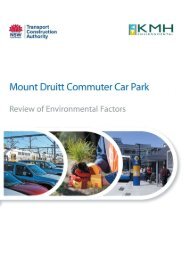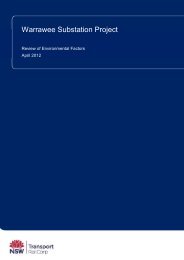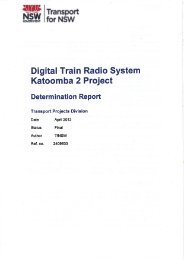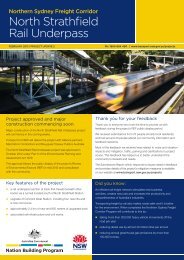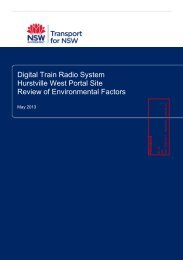Glenbrook Sation REF (pdf 3.15MB) - Transport for NSW - NSW ...
Glenbrook Sation REF (pdf 3.15MB) - Transport for NSW - NSW ...
Glenbrook Sation REF (pdf 3.15MB) - Transport for NSW - NSW ...
- No tags were found...
Create successful ePaper yourself
Turn your PDF publications into a flip-book with our unique Google optimized e-Paper software.
Review of Environmental Factors<strong>Glenbrook</strong> commuter car park and interchange upgradeNumberSafeguards and mitigation measures6 An emergency response plan would be developed <strong>for</strong> construction trafficincidents.7 Diversion routes via Euroka Road during the construction of the raised pedestriancrossing. The alternative is that the crossing works are staged and the area iscontrolled with Authorised Traffic Controllers using “Stop / Slow” paddle signs.8 Diversion routes via Ross Street and Cross Street during the construction of theraised pedestrian refuge. The alternative is that the crossing works are staged andthe area is controlled with Authorised Traffic Controllers using “Stop / Slow”paddle signs.9 Temporary parking restrictions would be required during kerb and channel workson Burfitt Parade, which may require temporary taxi stands and Kiss and Ridelocations to be identified.10 Construction staff would be restricted to parking in streets not generally used bycommuters, such as Mann Street and the western end of Burfitt Parade. Areas oftemporary on‐street parking during peak construction events would be identifiedin the traffic management plans to minimise the impact on surrounding propertiesand commuters.11 Temporary footpath diversions to allow construction of footpath widening,pedestrian crossings and access to the proposed commuter car park.12 Install temporary way‐finding signage to direct pedestrians to designated crossinglocations.Visual13 Retain trees identified on the concept design drawings. These trees must beprotected during the construction phase of the project.14 Lighting design would aim to minimise light impacts on residents by selecting lightfittings that direct light down into the car park and not allow light spill.15 The landscaping plan would aim to retain existing vegetation that providesscreening. Additional vegetative screening would also be provided where possible.16 Landscaping and/or offsets would be undertaken in accordance with <strong>Transport</strong> <strong>for</strong><strong>NSW</strong> Vegetation Offset Guide (Draft 2012b) and would be consistent with BlueMountains City Council’s plant list.Ref No: 2260812 71


