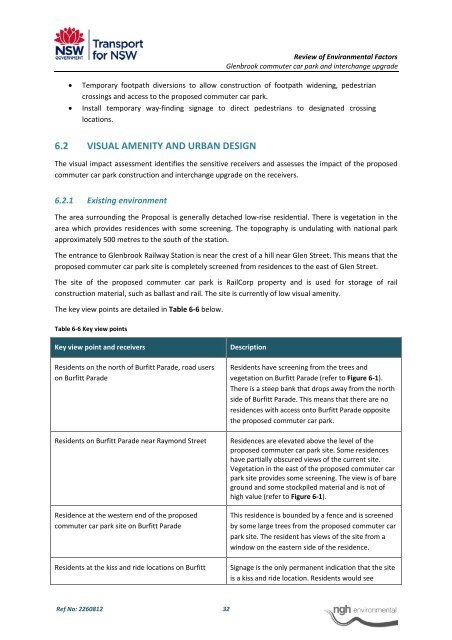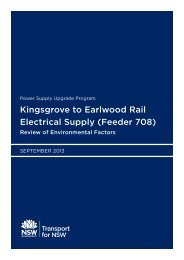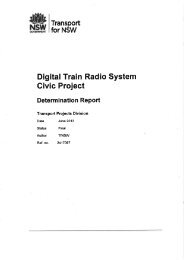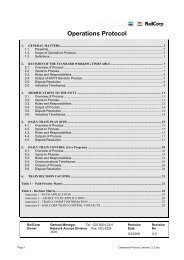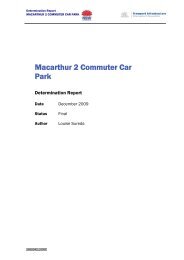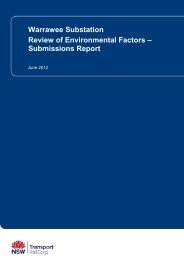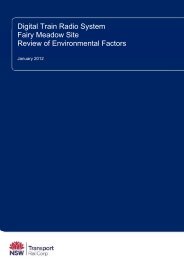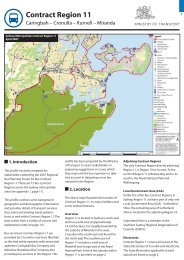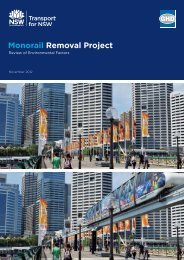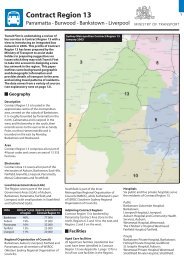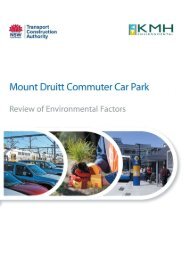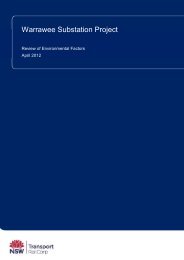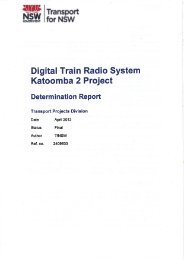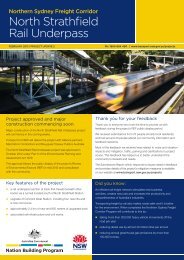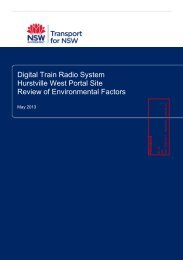Glenbrook Sation REF (pdf 3.15MB) - Transport for NSW - NSW ...
Glenbrook Sation REF (pdf 3.15MB) - Transport for NSW - NSW ...
Glenbrook Sation REF (pdf 3.15MB) - Transport for NSW - NSW ...
- No tags were found...
Create successful ePaper yourself
Turn your PDF publications into a flip-book with our unique Google optimized e-Paper software.
Review of Environmental Factors<strong>Glenbrook</strong> commuter car park and interchange upgrade• Temporary footpath diversions to allow construction of footpath widening, pedestriancrossings and access to the proposed commuter car park.• Install temporary way‐finding signage to direct pedestrians to designated crossinglocations.6.2 VISUAL AMENITY AND URBAN DESIGNThe visual impact assessment identifies the sensitive receivers and assesses the impact of the proposedcommuter car park construction and interchange upgrade on the receivers.6.2.1 Existing environmentThe area surrounding the Proposal is generally detached low‐rise residential. There is vegetation in thearea which provides residences with some screening. The topography is undulating with national parkapproximately 500 metres to the south of the station.The entrance to <strong>Glenbrook</strong> Railway Station is near the crest of a hill near Glen Street. This means that theproposed commuter car park site is completely screened from residences to the east of Glen Street.The site of the proposed commuter car park is RailCorp property and is used <strong>for</strong> storage of railconstruction material, such as ballast and rail. The site is currently of low visual amenity.The key view points are detailed in Table 6‐6 below.Table 6‐6 Key view pointsKey view point and receiversResidents on the north of Burfitt Parade, road userson Burfitt ParadeResidents on Burfitt Parade near Raymond StreetResidence at the western end of the proposedcommuter car park site on Burfitt ParadeResidents at the kiss and ride locations on BurfittDescriptionResidents have screening from the trees andvegetation on Burfitt Parade (refer to Figure 6‐1).There is a steep bank that drops away from the northside of Burfitt Parade. This means that there are noresidences with access onto Burfitt Parade oppositethe proposed commuter car park.Residences are elevated above the level of theproposed commuter car park site. Some residenceshave partially obscured views of the current site.Vegetation in the east of the proposed commuter carpark site provides some screening. The view is of bareground and some stockpiled material and is not ofhigh value (refer to Figure 6‐1).This residence is bounded by a fence and is screenedby some large trees from the proposed commuter carpark site. The resident has views of the site from awindow on the eastern side of the residence.Signage is the only permanent indication that the siteis a kiss and ride location. Residents would seeRef No: 2260812 32


