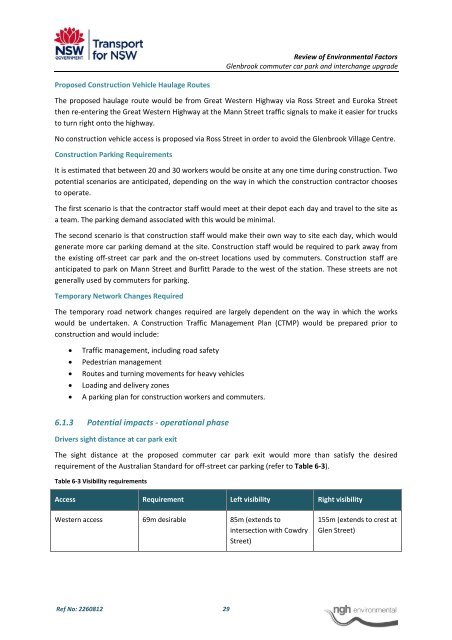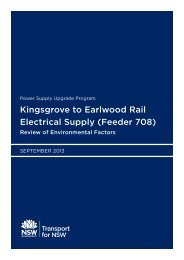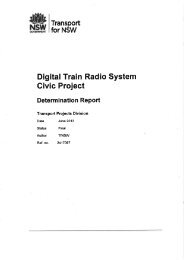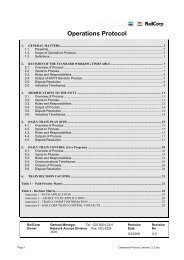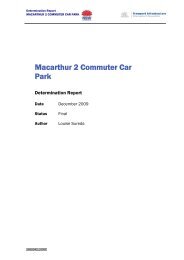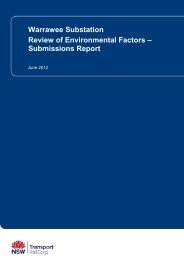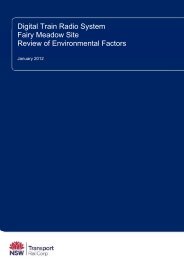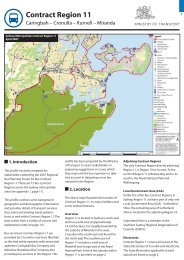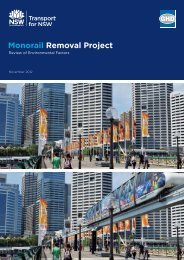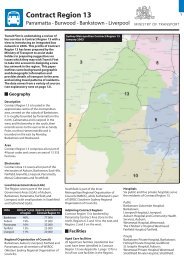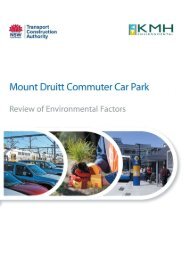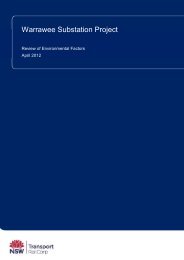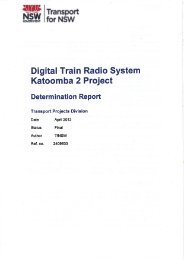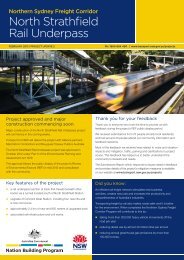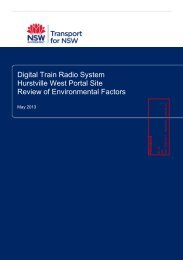Glenbrook Sation REF (pdf 3.15MB) - Transport for NSW - NSW ...
Glenbrook Sation REF (pdf 3.15MB) - Transport for NSW - NSW ...
Glenbrook Sation REF (pdf 3.15MB) - Transport for NSW - NSW ...
- No tags were found...
You also want an ePaper? Increase the reach of your titles
YUMPU automatically turns print PDFs into web optimized ePapers that Google loves.
Review of Environmental Factors<strong>Glenbrook</strong> commuter car park and interchange upgradeProposed Construction Vehicle Haulage RoutesThe proposed haulage route would be from Great Western Highway via Ross Street and Euroka Streetthen re‐entering the Great Western Highway at the Mann Street traffic signals to make it easier <strong>for</strong> trucksto turn right onto the highway.No construction vehicle access is proposed via Ross Street in order to avoid the <strong>Glenbrook</strong> Village Centre.Construction Parking RequirementsIt is estimated that between 20 and 30 workers would be onsite at any one time during construction. Twopotential scenarios are anticipated, depending on the way in which the construction contractor choosesto operate.The first scenario is that the contractor staff would meet at their depot each day and travel to the site asa team. The parking demand associated with this would be minimal.The second scenario is that construction staff would make their own way to site each day, which wouldgenerate more car parking demand at the site. Construction staff would be required to park away fromthe existing off‐street car park and the on‐street locations used by commuters. Construction staff areanticipated to park on Mann Street and Burfitt Parade to the west of the station. These streets are notgenerally used by commuters <strong>for</strong> parking.Temporary Network Changes RequiredThe temporary road network changes required are largely dependent on the way in which the workswould be undertaken. A Construction Traffic Management Plan (CTMP) would be prepared prior toconstruction and would include:• Traffic management, including road safety• Pedestrian management• Routes and turning movements <strong>for</strong> heavy vehicles• Loading and delivery zones• A parking plan <strong>for</strong> construction workers and commuters.6.1.3 Potential impacts ‐ operational phaseDrivers sight distance at car park exitThe sight distance at the proposed commuter car park exit would more than satisfy the desiredrequirement of the Australian Standard <strong>for</strong> off‐street car parking (refer to Table 6‐3).Table 6‐3 Visibility requirementsAccess Requirement Left visibility Right visibilityWestern access 69m desirable 85m (extends tointersection with CowdryStreet)155m (extends to crest atGlen Street)Ref No: 2260812 29


