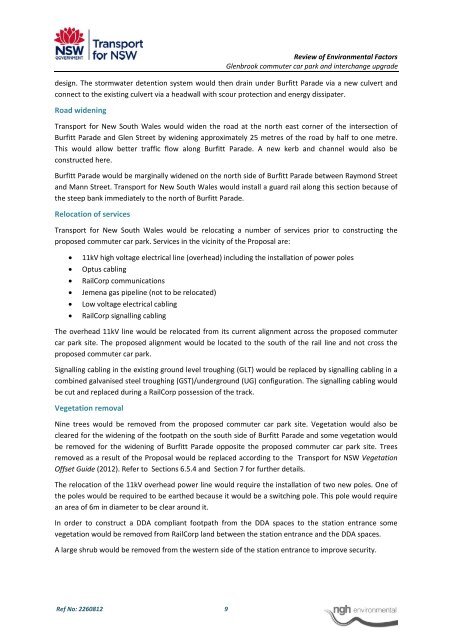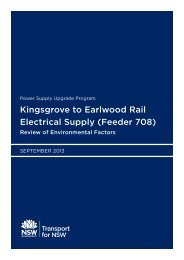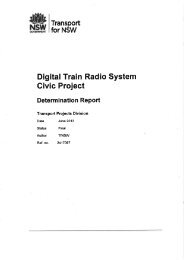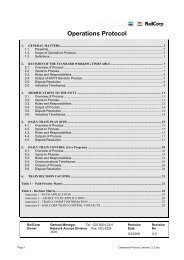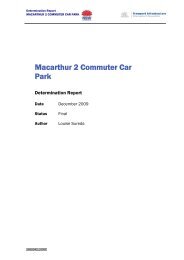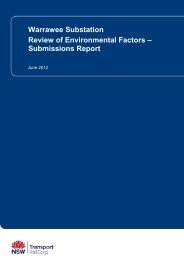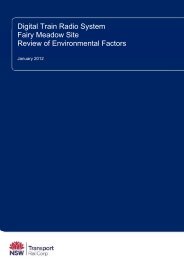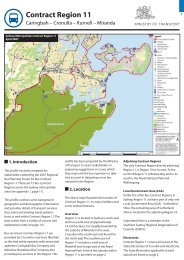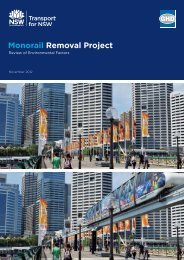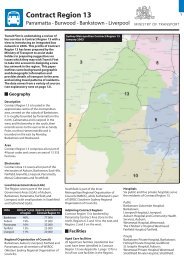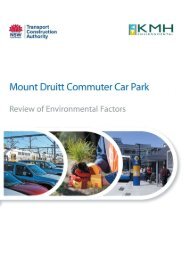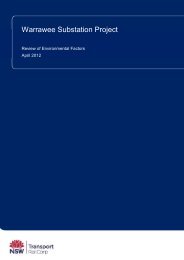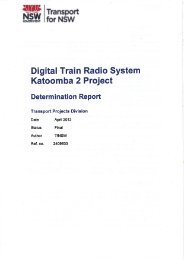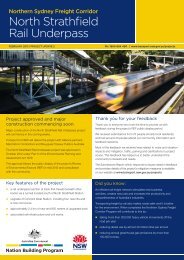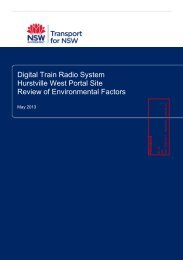Glenbrook Sation REF (pdf 3.15MB) - Transport for NSW - NSW ...
Glenbrook Sation REF (pdf 3.15MB) - Transport for NSW - NSW ...
Glenbrook Sation REF (pdf 3.15MB) - Transport for NSW - NSW ...
- No tags were found...
You also want an ePaper? Increase the reach of your titles
YUMPU automatically turns print PDFs into web optimized ePapers that Google loves.
Review of Environmental Factors<strong>Glenbrook</strong> commuter car park and interchange upgradedesign. The stormwater detention system would then drain under Burfitt Parade via a new culvert andconnect to the existing culvert via a headwall with scour protection and energy dissipater.Road widening<strong>Transport</strong> <strong>for</strong> New South Wales would widen the road at the north east corner of the intersection ofBurfitt Parade and Glen Street by widening approximately 25 metres of the road by half to one metre.This would allow better traffic flow along Burfitt Parade. A new kerb and channel would also beconstructed here.Burfitt Parade would be marginally widened on the north side of Burfitt Parade between Raymond Streetand Mann Street. <strong>Transport</strong> <strong>for</strong> New South Wales would install a guard rail along this section because ofthe steep bank immediately to the north of Burfitt Parade.Relocation of services<strong>Transport</strong> <strong>for</strong> New South Wales would be relocating a number of services prior to constructing theproposed commuter car park. Services in the vicinity of the Proposal are:• 11kV high voltage electrical line (overhead) including the installation of power poles• Optus cabling• RailCorp communications• Jemena gas pipeline (not to be relocated)• Low voltage electrical cabling• RailCorp signalling cablingThe overhead 11kV line would be relocated from its current alignment across the proposed commutercar park site. The proposed alignment would be located to the south of the rail line and not cross theproposed commuter car park.Signalling cabling in the existing ground level troughing (GLT) would be replaced by signalling cabling in acombined galvanised steel troughing (GST)/underground (UG) configuration. The signalling cabling wouldbe cut and replaced during a RailCorp possession of the track.Vegetation removalNine trees would be removed from the proposed commuter car park site. Vegetation would also becleared <strong>for</strong> the widening of the footpath on the south side of Burfitt Parade and some vegetation wouldbe removed <strong>for</strong> the widening of Burfitt Parade opposite the proposed commuter car park site. Treesremoved as a result of the Proposal would be replaced according to the <strong>Transport</strong> <strong>for</strong> <strong>NSW</strong> VegetationOffset Guide (2012). Refer to Sections 6.5.4 and Section 7 <strong>for</strong> further details.The relocation of the 11kV overhead power line would require the installation of two new poles. One ofthe poles would be required to be earthed because it would be a switching pole. This pole would requirean area of 6m in diameter to be clear around it.In order to construct a DDA compliant footpath from the DDA spaces to the station entrance somevegetation would be removed from RailCorp land between the station entrance and the DDA spaces.A large shrub would be removed from the western side of the station entrance to improve security.Ref No: 2260812 9


