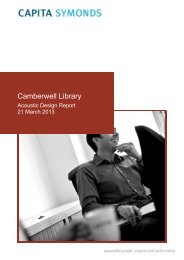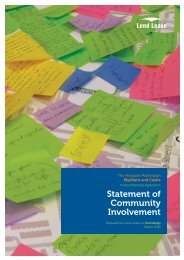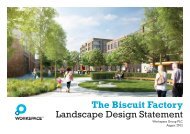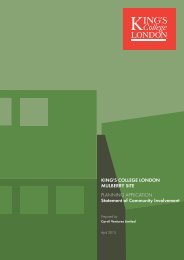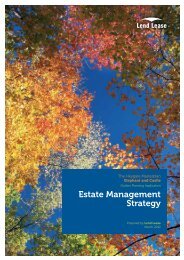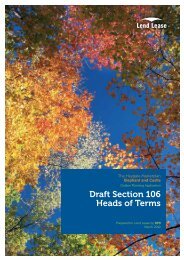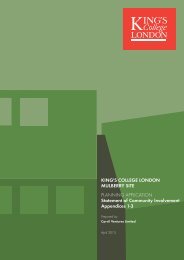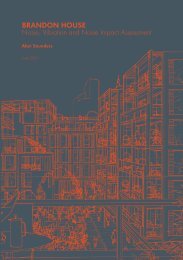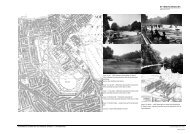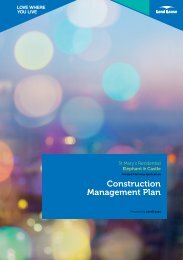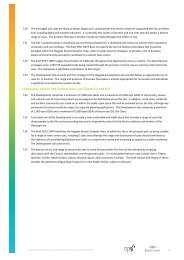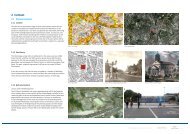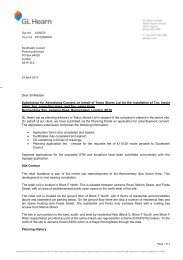One Blackfriars - Planning Statement FINAL VERSION - Southwark ...
One Blackfriars - Planning Statement FINAL VERSION - Southwark ...
One Blackfriars - Planning Statement FINAL VERSION - Southwark ...
- No tags were found...
You also want an ePaper? Increase the reach of your titles
YUMPU automatically turns print PDFs into web optimized ePapers that Google loves.
CBRE | ST GEORGE SOUTH LONDON LTD4.0 4.0 <strong>Planning</strong> <strong>Planning</strong> History History4.1 The Site has a long planning history. This section first provides an overview of theseapplications before reviewing the Implemented Permission in detail.APPLICATIONS SUBMITTED PRIOR TO IMPLEMENTEDPERMISSIONLPA <strong>Planning</strong> Ref. 01-AP-0649 and 06-AP-09744.2 <strong>Planning</strong> permission was granted on 8 January 2002 for the redevelopment toprovide a part 19 storey (90 m high AOD) building, and part 7 and part 5 storeybuilding for 43,856 sq m of office use with a 2,418 sq m supermarket use on theground floor together with the creation of a public open space on the north westcorner of the Site and parking provision for 25 cars, 35 motorcycles and 200bicycles in the basement. This permission was subject to 22 conditions and has notbeen implemented.4.3 <strong>Planning</strong> permission was granted on 1 November 2006 (LPA <strong>Planning</strong> Ref. 06-AP-0974) for the same development but with modified conditions from those imposedon the 2002 planning permission (under Section 73 of the Town and Country<strong>Planning</strong> Act 1990). The revised conditions allowed implementation of thedevelopment before some details were submitted and approved. Subsequently the2006 permission was implemented in November 2006 through the carrying out offoundation works on Site.4.4 Prior to the grant of this permission, two applications were approved to dischargecondition 5 and 6 attached to the 2002 permission addressing details ofarchaeological work and foundation design on 31 October 2006 (LPA <strong>Planning</strong> Ref.06/AP/1787 and 06/AP/1988 respectively).4.5 A further planning application discharging condition 5 and 6 attached to the 2006permission addressing details of archaeological work and foundation design wasapproved on 9 November 2006 (LPA <strong>Planning</strong> Ref. 06/AP/2161).4.6 The LB <strong>Southwark</strong> online database shows that no subsequent applications for thedischarge of further conditions attached to either permission have been submitted.Page 10PLANNING HISTORYLPA <strong>Planning</strong> Ref. 05-AP-15454.7 A planning application was submitted in 29 July 2005 for a 69 storey tower(maximum height 226 m AOD) with 218 homes and two 10 storey buildingsproviding 109 homes, hotel and retail uses, and a four level basement for parking,service areas, lifts, cycle and refuse storage, and associated public open space andlandscaping.4.8 The proposed tower and two podium buildings linked as one continuous U shapedblock around the west, south and east sides of the Site. On 14 May 2007 thisapplication was withdrawn.



