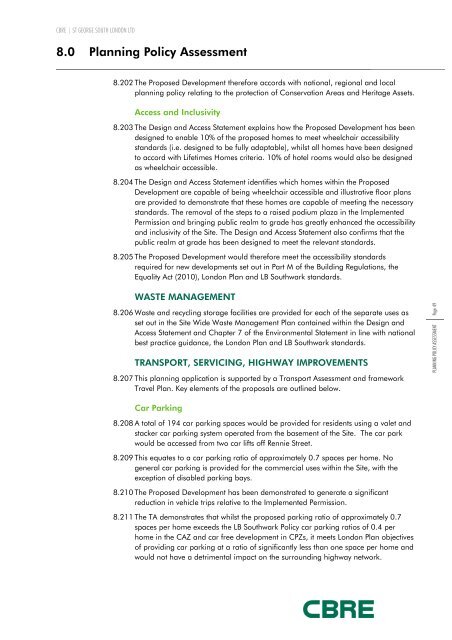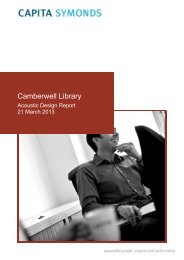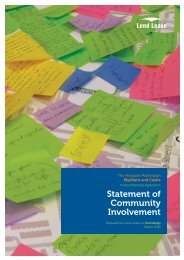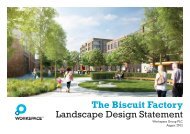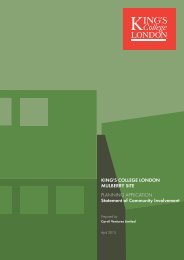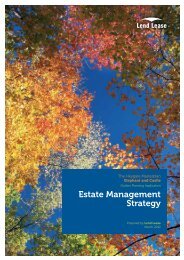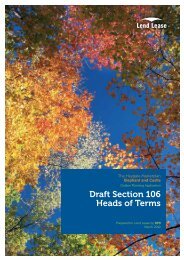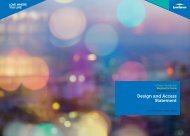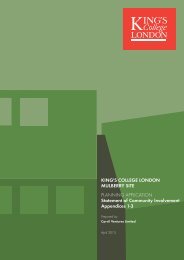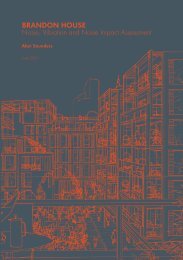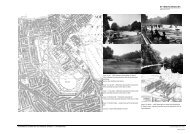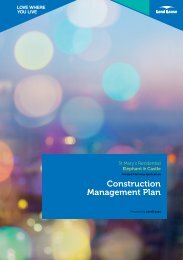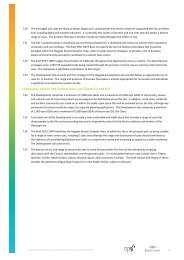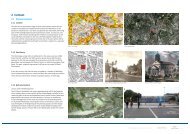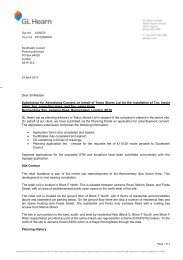One Blackfriars - Planning Statement FINAL VERSION - Southwark ...
One Blackfriars - Planning Statement FINAL VERSION - Southwark ...
One Blackfriars - Planning Statement FINAL VERSION - Southwark ...
- No tags were found...
Create successful ePaper yourself
Turn your PDF publications into a flip-book with our unique Google optimized e-Paper software.
CBRE | ST GEORGE SOUTH LONDON LTD8.0 <strong>Planning</strong> Policy Assessment8.202 The Proposed Development therefore accords with national, regional and localplanning policy relating to the protection of Conservation Areas and Heritage Assets.Access and Inclusivity8.203 The Design and Access <strong>Statement</strong> explains how the Proposed Development has beendesigned to enable 10% of the proposed homes to meet wheelchair accessibilitystandards (i.e. designed to be fully adaptable), whilst all homes have been designedto accord with Lifetimes Homes criteria. 10% of hotel rooms would also be designedas wheelchair accessible.8.204 The Design and Access <strong>Statement</strong> identifies which homes within the ProposedDevelopment are capable of being wheelchair accessible and illustrative floor plansare provided to demonstrate that these homes are capable of meeting the necessarystandards. The removal of the steps to a raised podium plaza in the ImplementedPermission and bringing public realm to grade has greatly enhanced the accessibilityand inclusivity of the Site. The Design and Access <strong>Statement</strong> also confirms that thepublic realm at grade has been designed to meet the relevant standards.8.205 The Proposed Development would therefore meet the accessibility standardsrequired for new developments set out in Part M of the Building Regulations, theEquality Act (2010), London Plan and LB <strong>Southwark</strong> standards.WASTE MANAGEMENT8.206 Waste and recycling storage facilities are provided for each of the separate uses asset out in the Site Wide Waste Management Plan contained within the Design andAccess <strong>Statement</strong> and Chapter 7 of the Environmental <strong>Statement</strong> in line with nationalbest practice guidance, the London Plan and LB <strong>Southwark</strong> standards.TRANSPORT, SERVICING, HIGHWAY IMPROVEMENTS8.207 This planning application is supported by a Transport Assessment and frameworkTravel Plan. Key elements of the proposals are outlined below.Page 49PLANNING POLICY ASSESSMENTCar Parking8.208 A total of 194 car parking spaces would be provided for residents using a valet andstacker car parking system operated from the basement of the Site. The car parkwould be accessed from two car lifts off Rennie Street.8.209 This equates to a car parking ratio of approximately 0.7 spaces per home. Nogeneral car parking is provided for the commercial uses within the Site, with theexception of disabled parking bays.8.210 The Proposed Development has been demonstrated to generate a significantreduction in vehicle trips relative to the Implemented Permission.8.211 The TA demonstrates that whilst the proposed parking ratio of approximately 0.7spaces per home exceeds the LB <strong>Southwark</strong> Policy car parking ratios of 0.4 perhome in the CAZ and car free development in CPZs, it meets London Plan objectivesof providing car parking at a ratio of significantly less than one space per home andwould not have a detrimental impact on the surrounding highway network.


