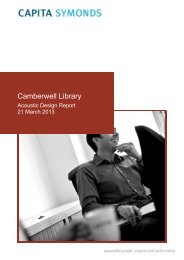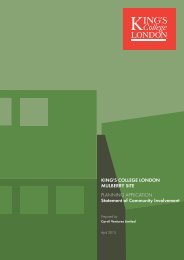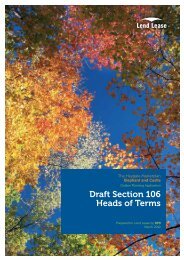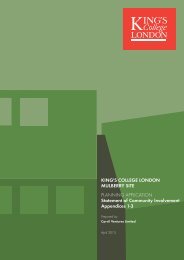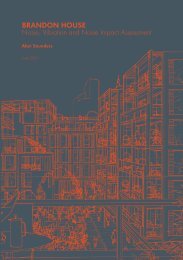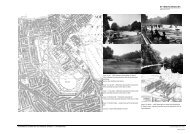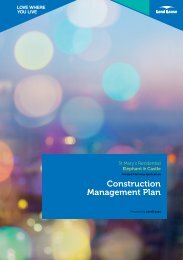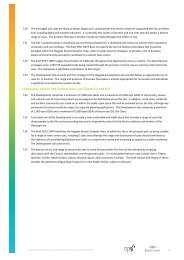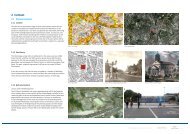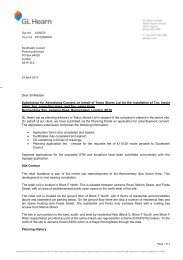One Blackfriars - Planning Statement FINAL VERSION - Southwark ...
One Blackfriars - Planning Statement FINAL VERSION - Southwark ...
One Blackfriars - Planning Statement FINAL VERSION - Southwark ...
- No tags were found...
Create successful ePaper yourself
Turn your PDF publications into a flip-book with our unique Google optimized e-Paper software.
CBRE | ST GEORGE SOUTH LONDON LTD8.0 <strong>Planning</strong> Policy Assessment8.126 The Site’s location within the LBBB Opportunity Area is a key consideration, inaddition to the exemplary design standards in accordance with Section 2.2 of theResidential Design Standards SPD that would be achieved in the ProposedDevelopment which is evidenced in the Design and Access <strong>Statement</strong>.8.127 On this basis the residential density is considered entirely appropriate and reflectiveof optimum development capacity of the Site.Residential Quality8.128 A detailed analysis of the homes within the Proposed Development against theResidential Standards included within LB <strong>Southwark</strong>’s Residential Standards SPD andThe Mayor’s Draft Housing SPG is included in Section 4 of the Design and Access<strong>Statement</strong>. This analysis demonstrates that homes would fully comply (and in areas,significantly exceed) residential standards creating an exemplary living environment.The key findings of this assessment are summarised below.Sizes of Homes8.129 The Proposed Development would provide significantly oversized homes comparedto the minimum dwelling sizes set out in the London Plan (which are also reflected inthe LB <strong>Southwark</strong> Residential Design Standards SPD). This is summarised in the tablebelow which demonstrates that on average the proposed new homes are providedwith an exceptional standard of internal amenity significantly exceeding minimumpolicy requirements.DWELLINGTYPEHOME SIZE RANGE SQ M LONDON DIFFERENTIAL SQ MMIN MAX PLANSTANDARDSQ.MMIN MAX AVERAGEDIFFERENTIALSQ MStudio 40.5 50.6 37 3.5 13.6 9.2Manhattan(1 bed)50.7 78.6 50 0.7 28.6 12.22 bed 87.4 144.1 61-70 17.4 83.1 46.13 bed 148.2 234.9 86-95 53.2 148.9 91.54 bed 308.6 308.6 90-99 209.6 218.6 209.6Penthouse 386.4 591.2 90-99 287.4 501.2 391.6Page 40PLANNING POLICY ASSESSMENT8.130 All new homes would meet Lifetime Home standards. Initial Lifetime HomeAssessment demonstrates that the homes would be able to achieve ‘Gold’accreditation.Daylight and Sunlight8.131 All homes would benefit from excellent daylight and sunlight due to the layout andform of development as set out in Chapter 13 of the ES.8.132 All homes would also benefit from a high quality aspect benefitting from stunningpanoramic views across London and the Thames. Due to the arrangement of theproposed floorplates there are no homes with an ‘only north facing’ aspect. Due to



