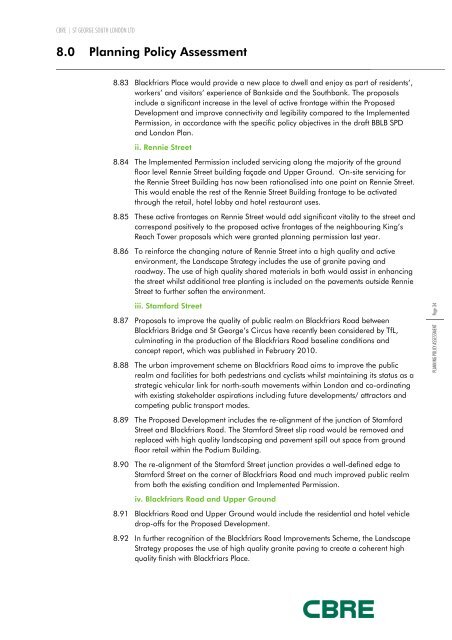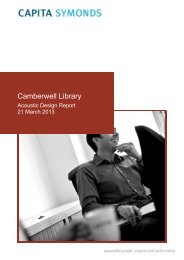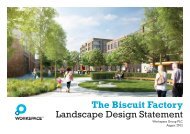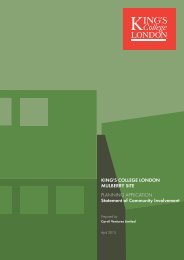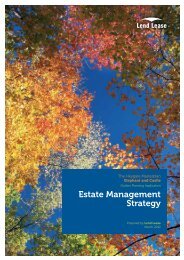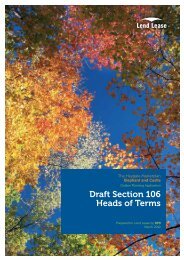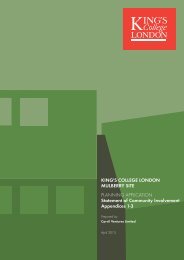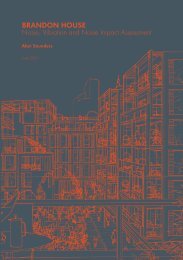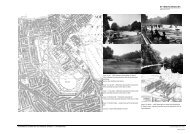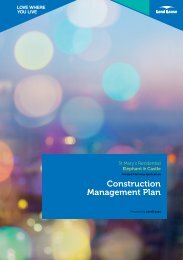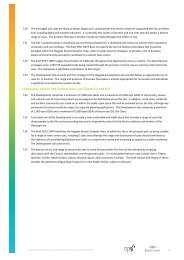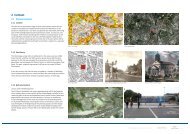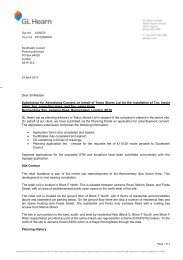One Blackfriars - Planning Statement FINAL VERSION - Southwark ...
One Blackfriars - Planning Statement FINAL VERSION - Southwark ...
One Blackfriars - Planning Statement FINAL VERSION - Southwark ...
- No tags were found...
You also want an ePaper? Increase the reach of your titles
YUMPU automatically turns print PDFs into web optimized ePapers that Google loves.
CBRE | ST GEORGE SOUTH LONDON LTD8.0 <strong>Planning</strong> Policy Assessment8.83 <strong>Blackfriars</strong> Place would provide a new place to dwell and enjoy as part of residents’,workers’ and visitors’ experience of Bankside and the Southbank. The proposalsinclude a significant increase in the level of active frontage within the ProposedDevelopment and improve connectivity and legibility compared to the ImplementedPermission, in accordance with the specific policy objectives in the draft BBLB SPDand London Plan.ii. Rennie Street8.84 The Implemented Permission included servicing along the majority of the groundfloor level Rennie Street building façade and Upper Ground. On-site servicing forthe Rennie Street Building has now been rationalised into one point on Rennie Street.This would enable the rest of the Rennie Street Building frontage to be activatedthrough the retail, hotel lobby and hotel restaurant uses.8.85 These active frontages on Rennie Street would add significant vitality to the street andcorrespond positively to the proposed active frontages of the neighbouring King’sReach Tower proposals which were granted planning permission last year.8.86 To reinforce the changing nature of Rennie Street into a high quality and activeenvironment, the Landscape Strategy includes the use of granite paving androadway. The use of high quality shared materials in both would assist in enhancingthe street whilst additional tree planting is included on the pavements outside RennieStreet to further soften the environment.iii. Stamford Street8.87 Proposals to improve the quality of public realm on <strong>Blackfriars</strong> Road between<strong>Blackfriars</strong> Bridge and St George’s Circus have recently been considered by TfL,culminating in the production of the <strong>Blackfriars</strong> Road baseline conditions andconcept report, which was published in February 2010.8.88 The urban improvement scheme on <strong>Blackfriars</strong> Road aims to improve the publicrealm and facilities for both pedestrians and cyclists whilst maintaining its status as astrategic vehicular link for north-south movements within London and co-ordinatingwith existing stakeholder aspirations including future developments/ attractors andcompeting public transport modes.8.89 The Proposed Development includes the re-alignment of the junction of StamfordStreet and <strong>Blackfriars</strong> Road. The Stamford Street slip road would be removed andreplaced with high quality landscaping and pavement spill out space from groundfloor retail within the Podium Building.8.90 The re-alignment of the Stamford Street junction provides a well-defined edge toStamford Street on the corner of <strong>Blackfriars</strong> Road and much improved public realmfrom both the existing condition and Implemented Permission.iv. <strong>Blackfriars</strong> Road and Upper Ground8.91 <strong>Blackfriars</strong> Road and Upper Ground would include the residential and hotel vehicledrop-offs for the Proposed Development.8.92 In further recognition of the <strong>Blackfriars</strong> Road Improvements Scheme, the LandscapeStrategy proposes the use of high quality granite paving to create a coherent highquality finish with <strong>Blackfriars</strong> Place.Page 34PLANNING POLICY ASSESSMENT


