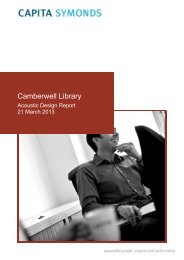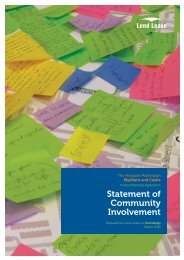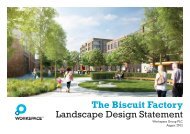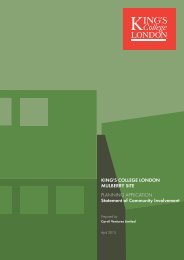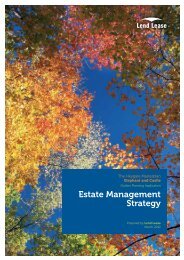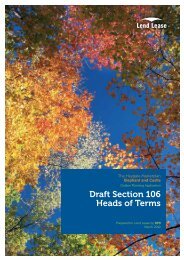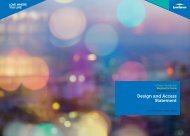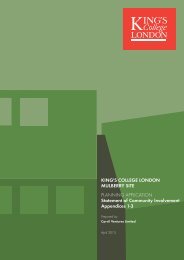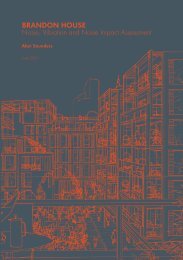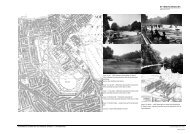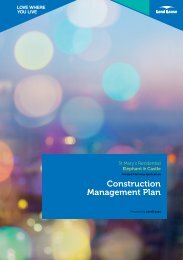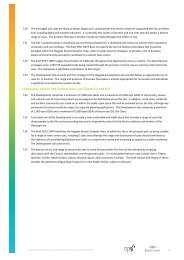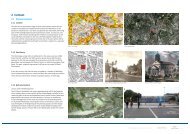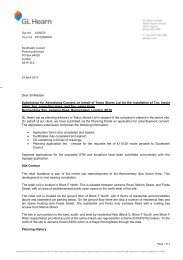One Blackfriars - Planning Statement FINAL VERSION - Southwark ...
One Blackfriars - Planning Statement FINAL VERSION - Southwark ...
One Blackfriars - Planning Statement FINAL VERSION - Southwark ...
- No tags were found...
Create successful ePaper yourself
Turn your PDF publications into a flip-book with our unique Google optimized e-Paper software.
CBRE | ST GEORGE SOUTH LONDON LTD8.0 <strong>Planning</strong> Policy Assessment8.212 Car parking usage surveys included within the TRAVL database and a study recentlyproduced by WSP on behalf of the Berkeley Group entitled ‘Does Car OwnershipIncrease Car Use?’ (2011) suggests that most London residents, who have access togood public transport or live within accessible locations will walk, cycle or use publictransport for their peak period journeys such as commuting to work.8.213 Car parking usage surveys included in the TA demonstrate that those people in themarket to purchase high-end residential apartments such as those provided by theProposed Development often have a requirement for a parking space. However, thisis primarily to store a car rather than use it on a daily basis for travelling to work.8.214 In order to mitigate against any unexpected increase in car driver trips, the Applicantwould also provide a full Travel Plan to maximise the opportunities for sustainabletravel (including provision of significant cycle parking).8.215 A Car Park Management Plan is included in Appendix C of the Transport Assessmentwhich sets out how the valet and stacker car parking will be operated and managed.This Plan has been produced to ensure queue times for access to the car park onneighbouring streets is minimised and also prevent overflow of vehicles within thededicated residential and hotel drop-offs on <strong>Blackfriars</strong> Road and Upper Groundrespectively.8.216 In addition, the Applicant proposes that residents are prevented from receivingparking permits for the Controlled Parking Zone scheme which is in operation in thesurrounding area.8.217 Therefore it is considered that, on balance, the proposed parking ratio is acceptable.Disabled Parking8.218 The valet car parking system proposed for the residential element of the ProposedDevelopment would accommodate the needs of most disabled residents through theallocation of a space for each wheelchair accessible home.8.219 Three additional conventional ‘self park’ Blue Badge car parking spaces would beprovided at basement for uses by residents and employees (2 for residents and 1 forpatrons of the Proposed 152 bedroom hotel).8.220 The proposed level of Disabled Parking is compliant with London Plan and LB<strong>Southwark</strong> standards.Page 50PLANNING POLICY ASSESSMENTElectric Vehicle Charging8.221 Electric charging spaces would be provided in accordance with the London Planstandards; a minimum of 20% of spaces within the basement would provide accessto electric charging facilities and a further passive provision of 20% for futureconversion.Servicing8.222 The majority of servicing and activities associated with the hotel, retail andresidential uses would be accommodated on-site from within the residential andhotel drop off areas. The use of these off-street servicing areas would becomplemented by the introduction of two 12 metre loading bays on Rennie Streetwhich would accommodate the low levels of HGV traffic and refuse collectionactivities generated by the Proposed Development.



