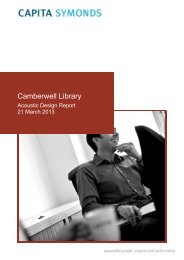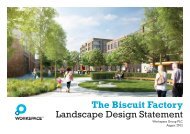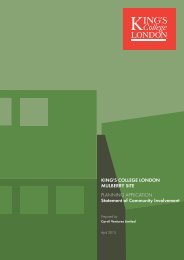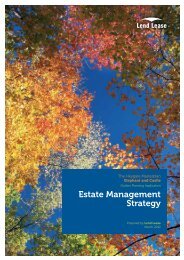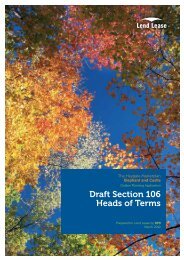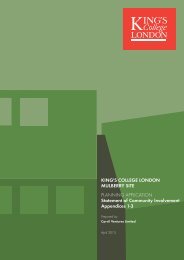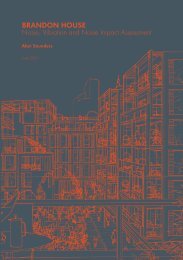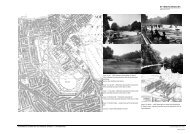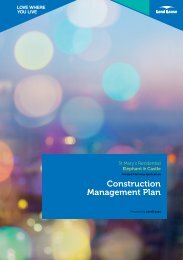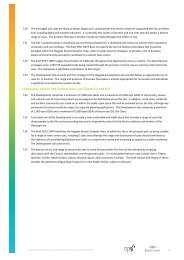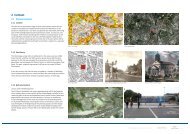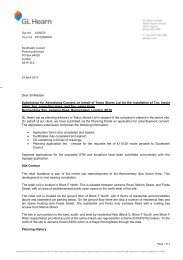One Blackfriars - Planning Statement FINAL VERSION - Southwark ...
One Blackfriars - Planning Statement FINAL VERSION - Southwark ...
One Blackfriars - Planning Statement FINAL VERSION - Southwark ...
- No tags were found...
You also want an ePaper? Increase the reach of your titles
YUMPU automatically turns print PDFs into web optimized ePapers that Google loves.
CBRE | ST GEORGE SOUTH LONDON LTDAPPENDIX A – PLANNING POLICY OVERVIEWProvide a network of good quality green spaces that give respite from busyareas. Improve the quality of spaces so that they function better;Bring nature into the city through tree planting and the creation of greenlinks and improving habitat; andDesign public and communal spaces to be child friendly with opportunitiesfor informal play and interaction.1.176 The SPD contains specific guidance on the ‘<strong>Blackfriars</strong> North Area’, which includesthe Site and surrounding area, in terms of design and public realm. Newdevelopment will be expected to:Present a high quality frontage to the River Thames and protect andenhance the River environment;Create definition and a sense of enclosure to streets, in particular<strong>Blackfriars</strong> Road and Stamford Street;Reinforce the formal axis between the River Thames and St George’sCircus. Define the public realm with active frontages;Respect and improve the scale and setting of historic buildings andbuildings of townscape value. Development along <strong>Blackfriars</strong> Road shouldavoid appearing as a wall of development within local views of the area;andSome of the considerations for tall buildings at <strong>Blackfriars</strong> Road North are:Strategic view from St James’s Park to Horse Guards Road;Setting, character and views of historic and local context, including listedbuildings and structures, conservation areas and local landmarks. Thisconsideration should also extend to the wider context of the neighbouringWaterloo and South Bank area; and<strong>Blackfriars</strong> Road represents an important vista within the character area.The tight enclosure of medium storey buildings along both sides of thestreet provides for a series of long and short views.1.177 A public realm strategy is identified for the <strong>Blackfriars</strong> North area including thatnew development is expected to:Page 89APPENDIX A – PLANNING POLICY OVERVIEWProvide active frontages to encourage people to visit and linger along keyroutes including <strong>Blackfriars</strong> Road and Stamford Street;Enliven the Riverfront Walk with active frontages;Improve the streetscape of <strong>Blackfriars</strong> Road and Stamford Street includingtree planting and seating;Improving access to and along the Riverside between <strong>Blackfriars</strong> Bridgeand Oxo Tower;Improving crossing points along <strong>Blackfriars</strong> Road and Stamford Street; andImprove pedestrian movement between the level of the riverside walk andpedestrian pathways along bridges to help promote cross river movement.



