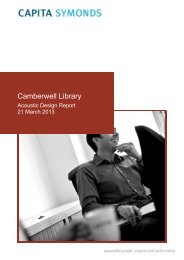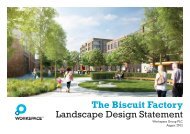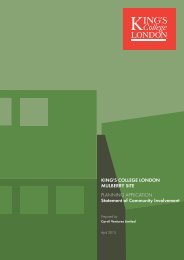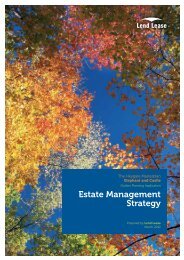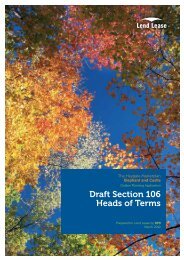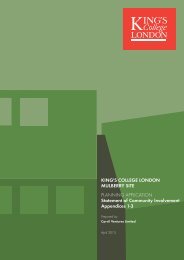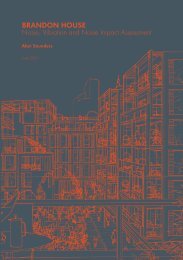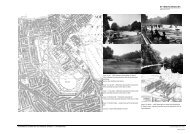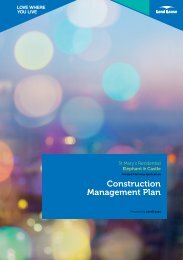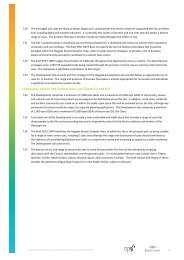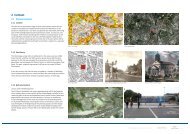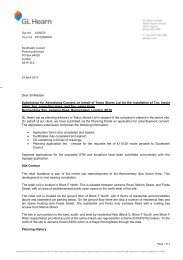One Blackfriars - Planning Statement FINAL VERSION - Southwark ...
One Blackfriars - Planning Statement FINAL VERSION - Southwark ...
One Blackfriars - Planning Statement FINAL VERSION - Southwark ...
- No tags were found...
Create successful ePaper yourself
Turn your PDF publications into a flip-book with our unique Google optimized e-Paper software.
CBRE | ST GEORGE SOUTH LONDON LTDAPPENDIX A – PLANNING POLICY OVERVIEWshould include a visitor management strategy that explains how amenityimpacts will be avoided; andProvide public access to ancillary facilities such as restaurants, health clubsand meeting rooms.Housing1.171 The SPD notes the Core Strategy requirements for new residential developments of10 or more dwellings in the opportunity area including that:At least 35% of homes should be affordable housing;At least 60% of homes should have two or more bedrooms;Within the areas at London Bridge and the north of <strong>Blackfriars</strong> Road atleast 10% of dwellings should have three or more bedrooms;A maximum of 5% as studios and only for private housing; andAt least 10% of homes should be wheelchair accessible to create aninclusive environment.1.172 It requires new development to meet the following minimum overall floor sizes:studios – 36sq.m; 1 bed – 50sq.m; 2 bed – 70sq.m 3 bed – 86sq.m and 4+ bed –95sq.m.1.173 The SPG notes that developments will generally need to be within the range of 650to 1100 habitable rooms per hectare. Higher densities will be allowed whendevelopments are of an exemplary standard of design, provide excellent livingaccommodation and make a considerable contribution to infrastructure andenvironmental improvements over those required by the standard S106 tariffs (seesection 6).Design1.174 The SPD identifies the areas around the north end of <strong>Blackfriars</strong> Road and LondonBridge Station area is a suitable location for tall buildings and that tall buildingscan offer unique opportunities and benefits to the area including providinglandmark buildings, acting as a stimulus for regeneration and boosting the localeconomy.Page 88APPENDIX A – PLANNING POLICY OVERVIEW1.175 Proposals for public realm as part of new development in the Opportunity Areashould be designed having regard to the following principles:Create more space for pedestrians and new points of activity and interest toencourage movement away from crowded areas;Reduce barriers to movement and create a well-connected and legible areathat is easy and safe to use. This includes improved crossings of busyroads;Roll out the Legible London signage project across the opportunity area;Improving links to and between the City, Waterloo, Elephant and Castle,the Riverside and Canary Wharf;



