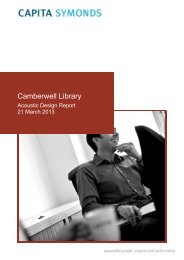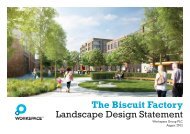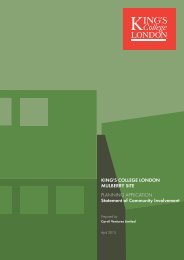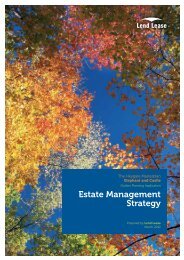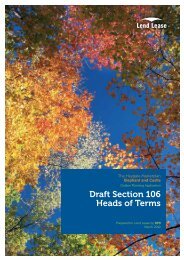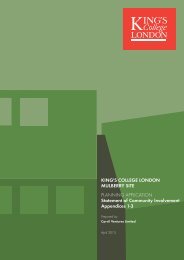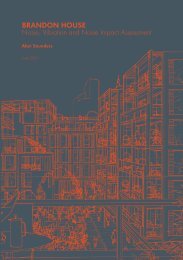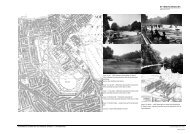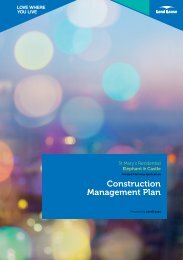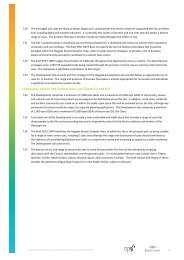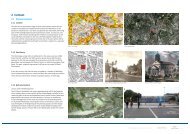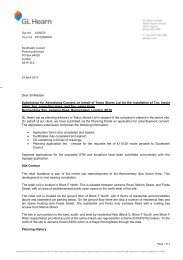One Blackfriars - Planning Statement FINAL VERSION - Southwark ...
One Blackfriars - Planning Statement FINAL VERSION - Southwark ...
One Blackfriars - Planning Statement FINAL VERSION - Southwark ...
- No tags were found...
Create successful ePaper yourself
Turn your PDF publications into a flip-book with our unique Google optimized e-Paper software.
CBRE | ST GEORGE SOUTH LONDON LTD8.0 <strong>Planning</strong> Policy Assessment8.179 The external corners of the Site are significant and double-height frontages of theRennie Street building would assist to address the corners more deliberately andactivate the corners on more than a single level. This is particularly important giventhe scale.8.180 In summary, the retention of Implemented Permission’s Tower design and therevisions to the low rise Podium and Rennie Street buildings would ensure theProposed Development is of the highest architectural quality.iv)Relate well to its surroundings, particularly street level;8.181 The Implemented Permission focussed on the main frontages of Stamford Street and<strong>Blackfriars</strong> Road. The Proposed Development has sought to maximise the activefrontages on all buildings. This has led to the level of active frontage increasing from35% in the Implemented Permission to 80% in the New Application with serviceaccess being minimised and consolidated onto one location on Rennie Street.8.182 The most important part of the contribution to the street scene would be <strong>Blackfriars</strong>Place created at the heart of the Site. The design for this space would include a welldefined street edge on Stamford Street, Upper Ground and <strong>Blackfriars</strong> Road. Retailunits, hotel and entrances would be used to create active frontages on all sides ofthe space. The Landscaping strategy for this space has been used to define thefunctions of the space and encourage its use with cafe spill out zones, pedestrianroutes and a tranquil central space all clearly demarcated.8.183 The green landscape of the central area of <strong>Blackfriars</strong> Place would give the publicrealm a softness to the space and tranquil feel and encourage its use. The consistentuse of granite for paving throughout the Site would ensure a high quality finish isprovided for both public and private owned areas.v) Contribute positively to the London skyline as a wholeconsolidating a cluster within that skyline or providing keyfocus within views.8.184 Consideration of the Proposed Development against this Policy criteria is addressedbelow.8.185 In conclusion, it is considered that the Proposed Development has been designed toan exemplary standard which meets the design objectives of national, regional andlocal planning policy.Page 46PLANNING POLICY ASSESSMENTTOWNSCAPE, CONSERVATION AND HERITAGECONSIDERATIONSStrategic and Local Views8.186 Policies 7.10 and 7.11 of the London Plan set out the Mayor’s approach toprotecting the character of World Heritage Sites and other ‘strategically importantlandmarks’ as well as London’s wider character. Since the Implemented Permissionwas granted by the Secretary of State following recommendation from theInspector’s Public Inquiry report, a new LVMF SPG was published in July 2010 andfurther changes to this have been set out in a further consultation draft of the LVMFpublished in July 2011. A revised version of the LVMF incorporating these changeswas published in March 2012.



