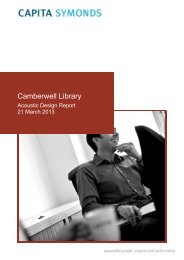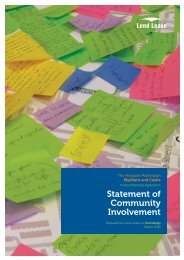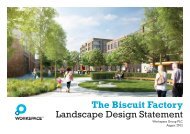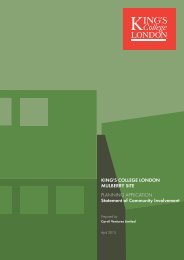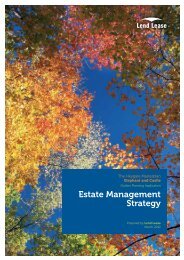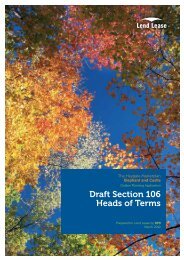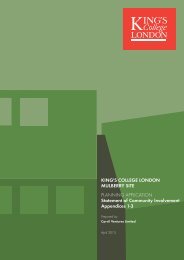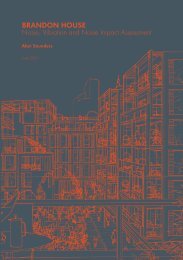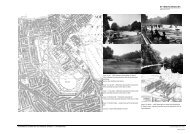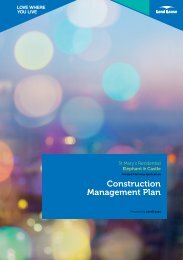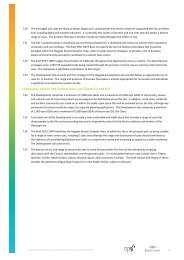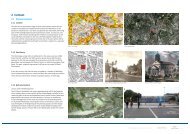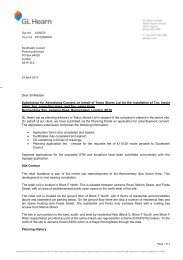One Blackfriars - Planning Statement FINAL VERSION - Southwark ...
One Blackfriars - Planning Statement FINAL VERSION - Southwark ...
One Blackfriars - Planning Statement FINAL VERSION - Southwark ...
- No tags were found...
Create successful ePaper yourself
Turn your PDF publications into a flip-book with our unique Google optimized e-Paper software.
CBRE | ST GEORGE SOUTH LONDON LTD8.0 <strong>Planning</strong> Policy Assessment8.140 The Proposed Development also includes 219 sq m of private communal outdooramenity space at first floor level of the Podium Building. In addition, the 476 sq mGEA managed Viewing Lounge would be provided at 32 nd floor level which wouldbe available to residents as an amenity facility. Furthermore 3,073 sq m of ancillaryamenity facilities would be provided which would be accessible to all residents,including: a residents’ gym and spa; a private cinema screening room; a ‘residential lounge’; and a games room and other facilities8.141 The Proposed Development would also include over 3,100 sq m of high qualitypublic realm at grade incorporating <strong>Blackfriars</strong> Place which would provide asignificant additional amenity to residents of the Tower with opportunities to sit in aplace of calm away from the neighbouring busy streets.8.142 Taking into account the exemplary standards that would be achieved by the homes,the additional residential facilities within the Proposed Development and thesignificant benefits brought by the improvements to Public Realm at ground level, it isconsidered that the proposed residential amenity would meet the objectives ofLondon Plan and <strong>Southwark</strong> Policy, given the Site’s location, size and nature of theresidential tower.Children’s Play Space8.143 LB <strong>Southwark</strong>’s Residential Design Standards SPD identifies that, in mostdevelopments there should be a mix of both private and communal amenity space,including for family housing in order to provide a safe outdoor area for children toplay in. It can take the form of private gardens, balconies, terraces and roofgardens.8.144 The Mayor’s Draft SPG on Shaping Neighbourhoods: Children and Young People’sPlay and Informal Recreation (2012) identifies the importance of ‘playable’ spaces inaccommodating children and encouraging ‘shared’ public spaces that meet theneeds of adults and children at the same time. It encourages the provision ofmultifunctional spaces that can provide ‘incidental’ play spaces and opportunities forinformal play. This can be achieved through the creative use of the public realm toprovide enjoyment and discovery for children and young people for examplethrough the creation of landscaping and high quality public art.8.145 As identified in the Mayor’s Draft SPG on Shaping Neighbourhoods, private amenityspace such as the proposed winter gardens and shared amenity space can provide‘playable space’ and opportunities for informal play by children who would occupythe proposed new homes.8.146 Based on the methodology set out in the GLA’s adopted SPG on the provision ofplay and informal recreation space, the Proposed Development would result in achild yield of 33.7 children requiring the provision of 337.9 sq m of child playspace.8.147 The Landscape Strategy within the Design and Access <strong>Statement</strong> identifies over 464sq m of informal playspace within the Private Communal Garden and <strong>Blackfriars</strong>Place.Page 42PLANNING POLICY ASSESSMENT



