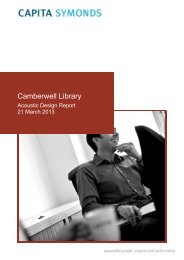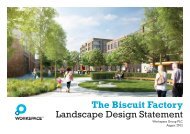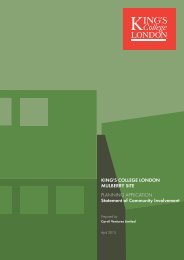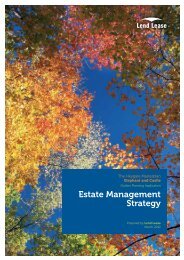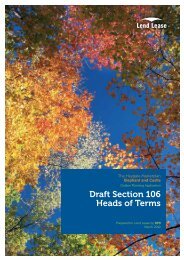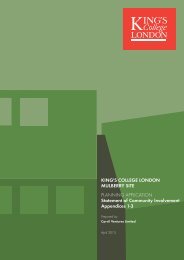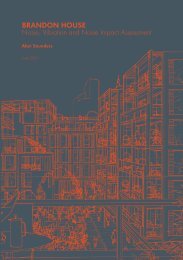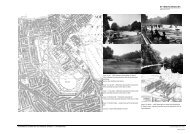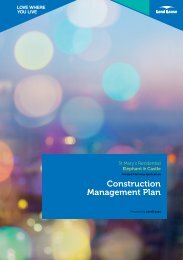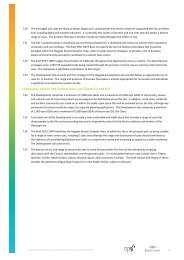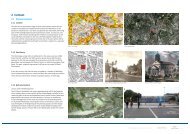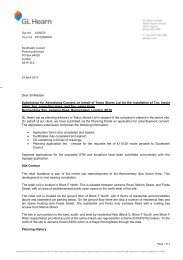One Blackfriars - Planning Statement FINAL VERSION - Southwark ...
One Blackfriars - Planning Statement FINAL VERSION - Southwark ...
One Blackfriars - Planning Statement FINAL VERSION - Southwark ...
- No tags were found...
You also want an ePaper? Increase the reach of your titles
YUMPU automatically turns print PDFs into web optimized ePapers that Google loves.
CBRE | ST GEORGE SOUTH LONDON LTD8.0 <strong>Planning</strong> Policy Assessmentthe residents of the Tower. Plant space is incorporated at roof level but screenedfrom view from above and the side.Exemplary Design8.160 The NPPF identifies that the Government attaches “great importance to the design ofthe built environment” and that good design is a key aspect of sustainabledevelopment and should contribute positively to making places better for people(paragraph 56)8.161 The Design and Access <strong>Statement</strong> that accompanies the application provides a fullexplanation and assessment of the Proposed Development design and its evolution.8.162 The Proposed Development has sought to achieve the highest standards of designand inclusivity in terms of layout and individuals buildings.8.163 The Proposed Development has also been designed with consideration of LondonPlan (2011) policies 7.1, 7.4 and in particular 7.7, which relates to design issuesassociated with tall buildings.8.164 Cumulatively, the three key built elements of the Proposed Development outlinedabove retain the exemplary design quality and integrity of the Ian Simpson designedimplemented permission.8.165 The lower level design changes improve upon the ground floor experience of theProposed Development, and create a new destination that successfully integrates intothe wider urban fabric.8.166 The design amendments respond positively to the reconfiguration of land uses withinthe Proposed Development that are required to ensure the development isdeliverable and viable in the current economic climate and in areas, improve uponthe implemented permission.8.167 In addition, as a new application for the Site, the Proposed Development is requiredto be considered against all the requirements of saved Policy 3.20 of the <strong>Southwark</strong>Plan which requires all tall buildings to:i. Make a positive contribution to the landscape;ii.Be located at a point of landmark significance;iii. Are of the highest architectural standard;iv. Relate well to its surroundings, particularly street level; andv. Contribute positively to the London skyline as a whole consolidating acluster within that skyline or providing key focus within views.8.168 The Proposed Development is considered against the criteria of Policy 3.20 below.i) Make a positive contribution to the landscape;8.169 The landscape and public realm strategy is an important part of the tall buildingproposal. It would create a setting for the tower, allowing it to ‘land’ appropriately.8.170 As established in the Design and Access <strong>Statement</strong> and earlier in this section, thepublic realm strategy for the Proposed Development would provide an appropriatesetting for the Tower. The creation of <strong>Blackfriars</strong> Place would significantly enhancethe Site’s contribution to the landscape of the wider area, providing greaterpermeability, cohesion with neighbouring sites and provided a multi-functionalPage 44PLANNING POLICY ASSESSMENT



