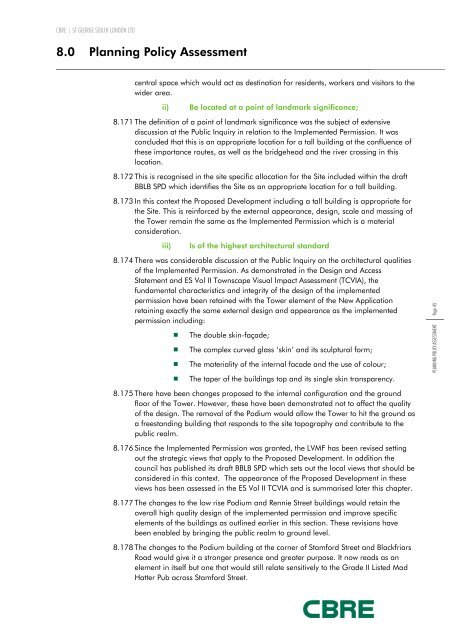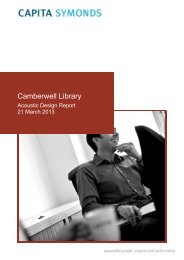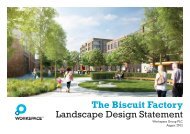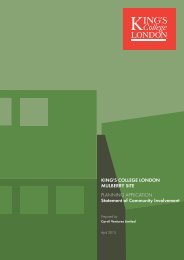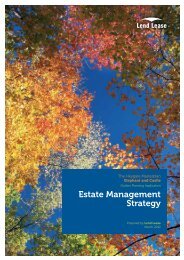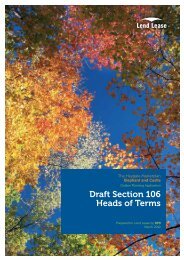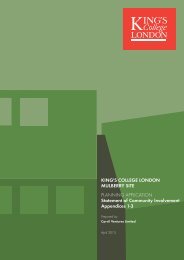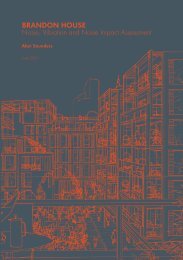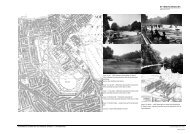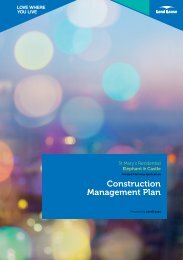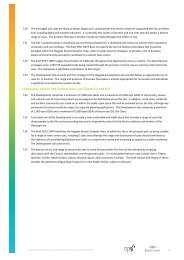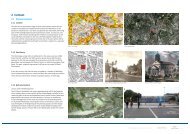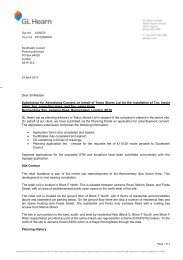One Blackfriars - Planning Statement FINAL VERSION - Southwark ...
One Blackfriars - Planning Statement FINAL VERSION - Southwark ...
One Blackfriars - Planning Statement FINAL VERSION - Southwark ...
- No tags were found...
Create successful ePaper yourself
Turn your PDF publications into a flip-book with our unique Google optimized e-Paper software.
CBRE | ST GEORGE SOUTH LONDON LTD8.0 <strong>Planning</strong> Policy Assessmentcentral space which would act as destination for residents, workers and visitors to thewider area.ii)Be located at a point of landmark significance;8.171 The definition of a point of landmark significance was the subject of extensivediscussion at the Public Inquiry in relation to the Implemented Permission. It wasconcluded that this is an appropriate location for a tall building at the confluence ofthese importance routes, as well as the bridgehead and the river crossing in thislocation.8.172 This is recognised in the site specific allocation for the Site included within the draftBBLB SPD which identifies the Site as an appropriate location for a tall building.8.173 In this context the Proposed Development including a tall building is appropriate forthe Site. This is reinforced by the external appearance, design, scale and massing ofthe Tower remain the same as the Implemented Permission which is a materialconsideration.iii)Is of the highest architectural standard8.174 There was considerable discussion at the Public Inquiry on the architectural qualitiesof the Implemented Permission. As demonstrated in the Design and Access<strong>Statement</strong> and ES Vol II Townscape Visual Impact Assessment (TCVIA), thefundamental characteristics and integrity of the design of the implementedpermission have been retained with the Tower element of the New Applicationretaining exactly the same external design and appearance as the implementedpermission including:The double skin-façade;The complex curved glass ‘skin’ and its sculptural form;The materiality of the internal facade and the use of colour;The taper of the buildings top and its single skin transparency.8.175 There have been changes proposed to the internal configuration and the groundfloor of the Tower. However, these have been demonstrated not to affect the qualityof the design. The removal of the Podium would allow the Tower to hit the ground asa freestanding building that responds to the site topography and contribute to thepublic realm.8.176 Since the Implemented Permission was granted, the LVMF has been revised settingout the strategic views that apply to the Proposed Development. In addition thecouncil has published its draft BBLB SPD which sets out the local views that should beconsidered in this context. The appearance of the Proposed Development in theseviews has been assessed in the ES Vol II TCVIA and is summarised later this chapter.8.177 The changes to the low rise Podium and Rennie Street buildings would retain theoverall high quality design of the implemented permission and improve specificelements of the buildings as outlined earlier in this section. These revisions havebeen enabled by bringing the public realm to ground level.8.178 The changes to the Podium building at the corner of Stamford Street and <strong>Blackfriars</strong>Road would give it a stronger presence and greater purpose. It now reads as anelement in itself but one that would still relate sensitively to the Grade II Listed MadHatter Pub across Stamford Street.Page 45PLANNING POLICY ASSESSMENT


