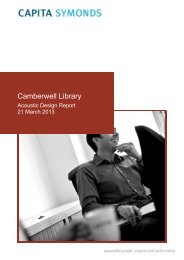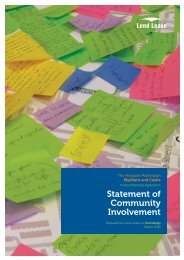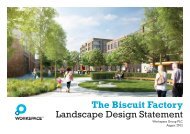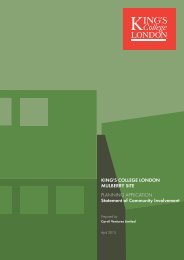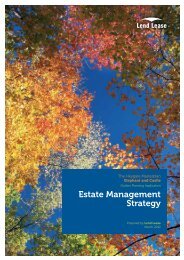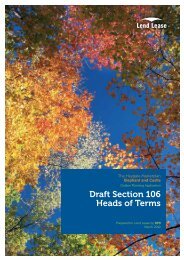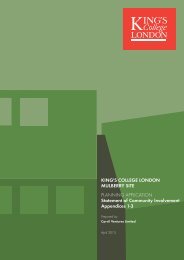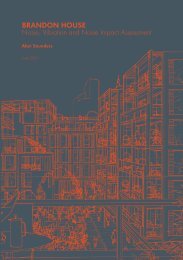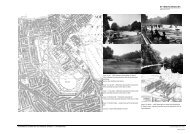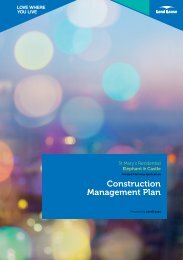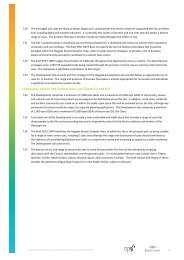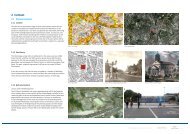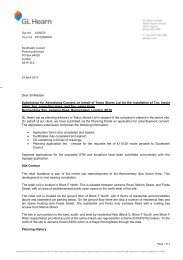One Blackfriars - Planning Statement FINAL VERSION - Southwark ...
One Blackfriars - Planning Statement FINAL VERSION - Southwark ...
One Blackfriars - Planning Statement FINAL VERSION - Southwark ...
- No tags were found...
Create successful ePaper yourself
Turn your PDF publications into a flip-book with our unique Google optimized e-Paper software.
CBRE | ST GEORGE SOUTH LONDON LTD8.0 <strong>Planning</strong> Policy Assessmentlocation and offering fantastic views of London from a significant and meaningfulheight.8.72 The status of the Viewing Lounge as a non-commercial operation means that its ongoingfuture viability would be safeguarded and would not be at risk from marketpressures that a commercial Visitor Attraction would be vulnerable to.8.73 The Viewing Lounge provides a significant public benefit and visitor experience formembers of the local community. The proposals therefore accord with London Planand LB <strong>Southwark</strong> Policy.Enhanced Public Realm8.74 London Plan policies 7.5 and 7.6 require that new development provides a‘comprehensible’ public realm and provides high quality spaces. The draft BBLB SPDspecifically identifies <strong>Blackfriars</strong> North and the area immediately surrounding the Siteproviding poor connectivity and legibility. It places a particular emphasis on thescope and opportunity that redevelopment including the provision of tall buildingsin the area, and specifically on the Site, offer for significant improvements to thepublic realm including: Providing and improving access to the riverside and attractions such as the TateModern and Bankside; Improving the streetscape of <strong>Blackfriars</strong> Road and Stamford Street; and Improving pedestrian movement within and across the area; Encouraging people to visit and linger along key routes such as <strong>Blackfriars</strong> Roadand Stamford Street. Create more space for pedestrians and new points of activity and interest toencourage movement away from crowded areas.8.75 The Site Allocation specifically requires that “development should provide newpedestrian links through the Site which relate and link to nearby open spaces,including those on the adjoining Kings Reach and 20 <strong>Blackfriars</strong> Road sites and helpimprove the pedestrian and cycling environment on <strong>Blackfriars</strong> Road and StamfordStreet including through provision of improved road crossing”.8.76 The New Application includes significant public realm improvements, increasing theamount of public realm on site from 2,958 sq m in the Implemented Permission to3,100 sq m in the Proposed Development. The following key improvements areaddressed below:i. The creation of a new central public square known as ‘<strong>Blackfriars</strong>Place’;ii.Significant improvements to the public realm and general environmentof Rennie Street;iii. The straightening of the junction of Stamford Street with <strong>Blackfriars</strong> Roadto create an area of new public realm and provide well-defined edge tothe corner; andiv. Enhancements to <strong>Blackfriars</strong> Road and Upper Ground pedestrian routesincluding use of high quality granite and planting.Page 32PLANNING POLICY ASSESSMENT



