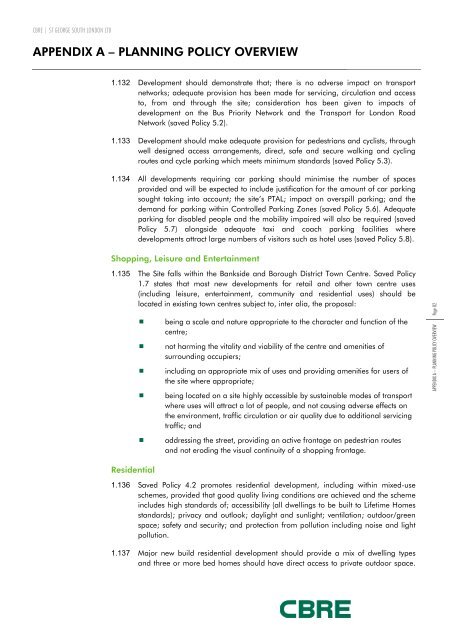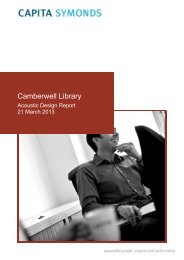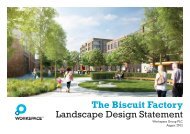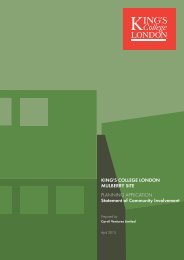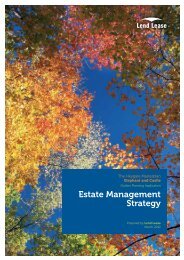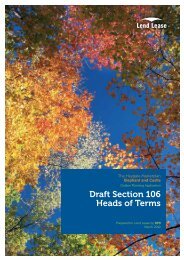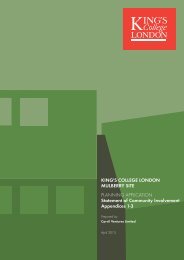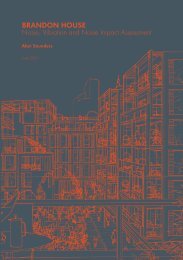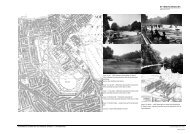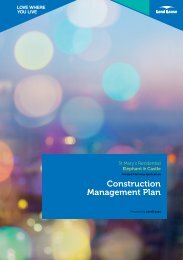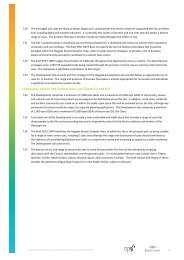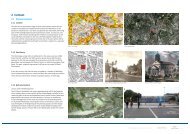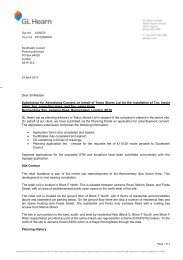One Blackfriars - Planning Statement FINAL VERSION - Southwark ...
One Blackfriars - Planning Statement FINAL VERSION - Southwark ...
One Blackfriars - Planning Statement FINAL VERSION - Southwark ...
- No tags were found...
Create successful ePaper yourself
Turn your PDF publications into a flip-book with our unique Google optimized e-Paper software.
CBRE | ST GEORGE SOUTH LONDON LTDAPPENDIX A – PLANNING POLICY OVERVIEW1.132 Development should demonstrate that; there is no adverse impact on transportnetworks; adequate provision has been made for servicing, circulation and accessto, from and through the site; consideration has been given to impacts ofdevelopment on the Bus Priority Network and the Transport for London RoadNetwork (saved Policy 5.2).1.133 Development should make adequate provision for pedestrians and cyclists, throughwell designed access arrangements, direct, safe and secure walking and cyclingroutes and cycle parking which meets minimum standards (saved Policy 5.3).1.134 All developments requiring car parking should minimise the number of spacesprovided and will be expected to include justification for the amount of car parkingsought taking into account; the site’s PTAL; impact on overspill parking; and thedemand for parking within Controlled Parking Zones (saved Policy 5.6). Adequateparking for disabled people and the mobility impaired will also be required (savedPolicy 5.7) alongside adequate taxi and coach parking facilities wheredevelopments attract large numbers of visitors such as hotel uses (saved Policy 5.8).Shopping, Leisure and Entertainment1.135 The Site falls within the Bankside and Borough District Town Centre. Saved Policy1.7 states that most new developments for retail and other town centre uses(including leisure, entertainment, community and residential uses) should belocated in existing town centres subject to, inter alia, the proposal:being a scale and nature appropriate to the character and function of thecentre;not harming the vitality and viability of the centre and amenities ofsurrounding occupiers;including an appropriate mix of uses and providing amenities for users ofthe site where appropriate;being located on a site highly accessible by sustainable modes of transportwhere uses will attract a lot of people, and not causing adverse effects onthe environment, traffic circulation or air quality due to additional servicingtraffic; andaddressing the street, providing an active frontage on pedestrian routesand not eroding the visual continuity of a shopping frontage.Page 82APPENDIX A – PLANNING POLICY OVERVIEWResidential1.136 Saved Policy 4.2 promotes residential development, including within mixed-useschemes, provided that good quality living conditions are achieved and the schemeincludes high standards of; accessibility (all dwellings to be built to Lifetime Homesstandards); privacy and outlook; daylight and sunlight; ventilation; outdoor/greenspace; safety and security; and protection from pollution including noise and lightpollution.1.137 Major new build residential development should provide a mix of dwelling typesand three or more bed homes should have direct access to private outdoor space.


