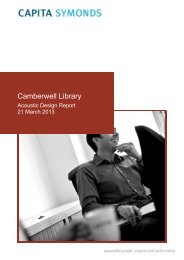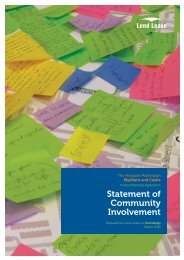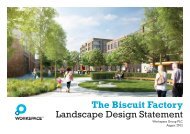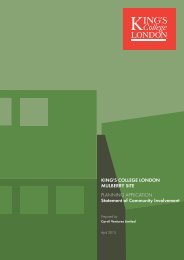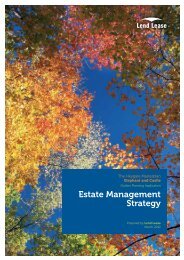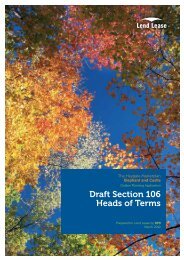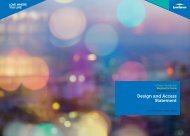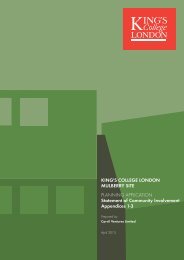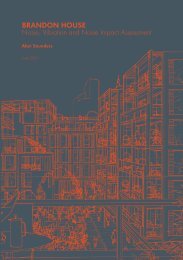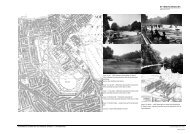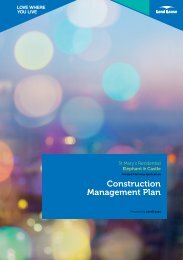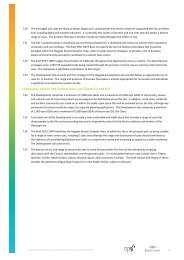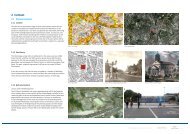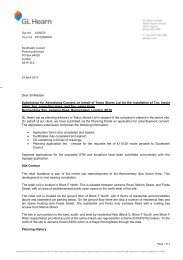One Blackfriars - Planning Statement FINAL VERSION - Southwark ...
One Blackfriars - Planning Statement FINAL VERSION - Southwark ...
One Blackfriars - Planning Statement FINAL VERSION - Southwark ...
- No tags were found...
Create successful ePaper yourself
Turn your PDF publications into a flip-book with our unique Google optimized e-Paper software.
CBRE | ST GEORGE SOUTH LONDON LTD1.0 Executive Summary The Site is identified in LB <strong>Southwark</strong>’s draft BBLB SPD (2010) as a DevelopmentSite appropriate for mixed use development including a range of uses, thedevelopment of a tall building and significant public realm improvements. The Proposed Development would deliver: a high density mixed usedevelopment with a sustainable and viable mix of uses that complement andenhance the area’s existing offer and contribute to regional and local planningtargets; deliver significant public realm improvements and exemplary design,whilst maximising the development potential of a central London site which hasbeen vacant for over 10 years. The principle of the Proposed Development is fully in accordance with theregional and local objectives for the area, as well as meeting the NPPF’s coreprinciples, at the heart of which is the presumption in favour of sustainabledevelopment.Creation of High Quality Homes The Proposed Development would deliver 274 homes in a mix of sizes, all ofwhich would be exemplary in their design and would deliver 14% of the localareas targets. The provision of the maximum reasonable quantum of affordable housing wouldbe secured either through off-site provision in the vicinity or through financialcontributions should this not prove possible in the required timescales.Creation of New Jobs The Proposed Development would deliver 212 permanent jobs in a range ofsectors on a Site which has been vacant for ten years. It would also deliver significant local employment opportunities both during theconstruction and operational phases of development through employment andtraining initiatives.Creation of a Viable Hotel Offer The Proposed Development includes an upscale/lifestyle 152 bedroom hotel inthe Rennie Street Building (hereafter referred to as the ‘Proposed 152 bedroomhotel’) which is commercially viable and would add to the vitality and vibrancy ofthe <strong>Blackfriars</strong> area.Public Access to the Tower The sky deck major visitor attraction has been removed as it is not viable incurrent economic circumstances. A managed access Viewing Lounge on the 32 ndlevel would be provided which would provide a unique facility with outstandingviews of London for residents, hotel guests, the local community and the Council.Improved Retail Offer The Proposed Development includes an increase in the level of A class retail usesfrom 911sq m to 1,336 sq m. Increased active uses at ground floor level including seating around the newlycreated public square would create a vibrant sense of place and shopping,dining and leisure opportunities for the existing and future community.Page 4EXECUTIVE SUMMARY



