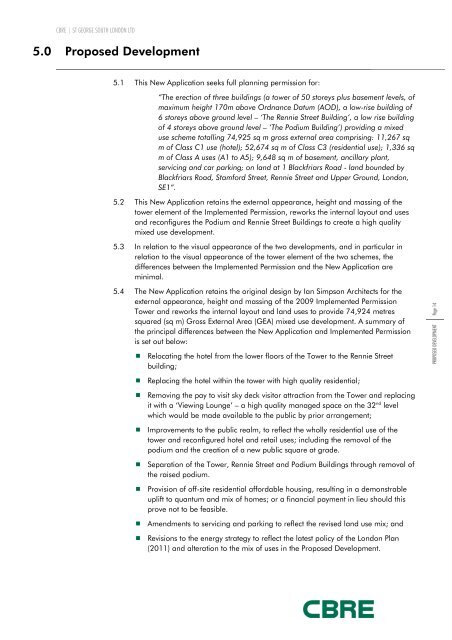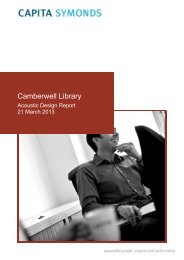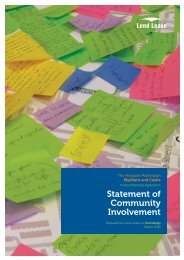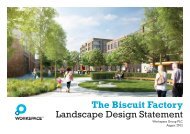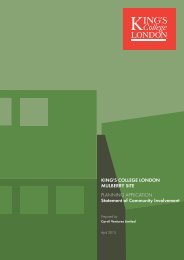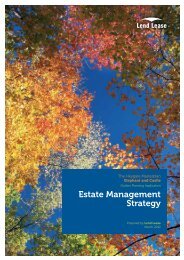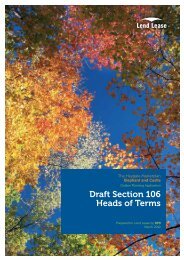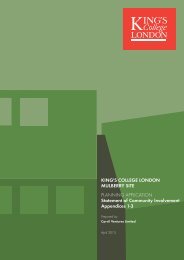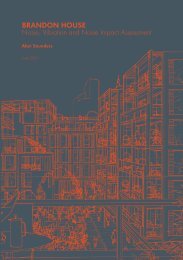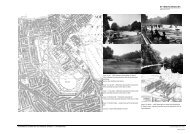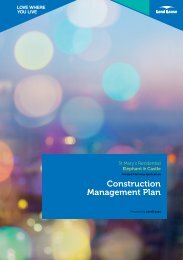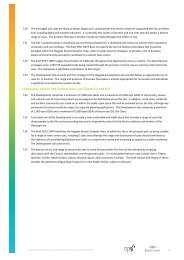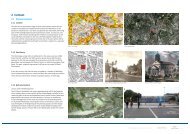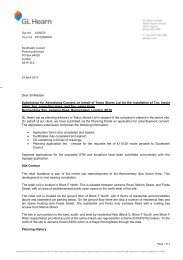One Blackfriars - Planning Statement FINAL VERSION - Southwark ...
One Blackfriars - Planning Statement FINAL VERSION - Southwark ...
One Blackfriars - Planning Statement FINAL VERSION - Southwark ...
- No tags were found...
Create successful ePaper yourself
Turn your PDF publications into a flip-book with our unique Google optimized e-Paper software.
CBRE | ST GEORGE SOUTH LONDON LTD5.0 5.0 Proposed Proposed Development5.1 This New Application seeks full planning permission for:“The erection of three buildings (a tower of 50 storeys plus basement levels, ofmaximum height 170m above Ordnance Datum (AOD), a low-rise building of6 storeys above ground level – ‘The Rennie Street Building’, a low rise buildingof 4 storeys above ground level – ‘The Podium Building’) providing a mixeduse scheme totalling 74,925 sq m gross external area comprising: 11,267 sqm of Class C1 use (hotel); 52,674 sq m of Class C3 (residential use); 1,336 sqm of Class A uses (A1 to A5); 9,648 sq m of basement, ancillary plant,servicing and car parking; on land at 1 <strong>Blackfriars</strong> Road - land bounded by<strong>Blackfriars</strong> Road, Stamford Street, Rennie Street and Upper Ground, London,SE1”.5.2 This New Application retains the external appearance, height and massing of thetower element of the Implemented Permission, reworks the internal layout and usesand reconfigures the Podium and Rennie Street Buildings to create a high qualitymixed use development.5.3 In relation to the visual appearance of the two developments, and in particular inrelation to the visual appearance of the tower element of the two schemes, thedifferences between the Implemented Permission and the New Application areminimal.5.4 The New Application retains the original design by Ian Simpson Architects for theexternal appearance, height and massing of the 2009 Implemented PermissionTower and reworks the internal layout and land uses to provide 74,924 metressquared (sq m) Gross External Area (GEA) mixed use development. A summary ofthe principal differences between the New Application and Implemented Permissionis set out below: Relocating the hotel from the lower floors of the Tower to the Rennie Streetbuilding; Replacing the hotel within the tower with high quality residential; Removing the pay to visit sky deck visitor attraction from the Tower and replacingit with a ‘Viewing Lounge’ – a high quality managed space on the 32 nd levelwhich would be made available to the public by prior arrangement; Improvements to the public realm, to reflect the wholly residential use of thetower and reconfigured hotel and retail uses; including the removal of thepodium and the creation of a new public square at grade. Separation of the Tower, Rennie Street and Podium Buildings through removal ofthe raised podium. Provision of off-site residential affordable housing, resulting in a demonstrableuplift to quantum and mix of homes; or a financial payment in lieu should thisprove not to be feasible. Amendments to servicing and parking to reflect the revised land use mix; and Revisions to the energy strategy to reflect the latest policy of the London Plan(2011) and alteration to the mix of uses in the Proposed Development.Page 14PROPOSED DEVELOPMENT


