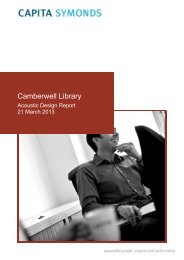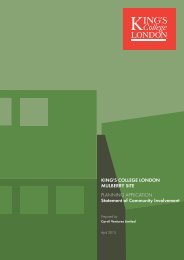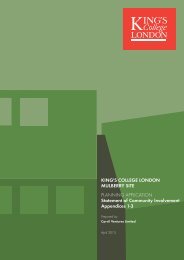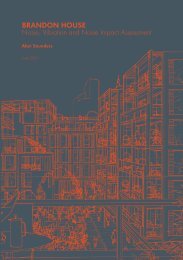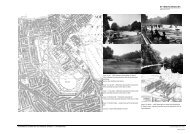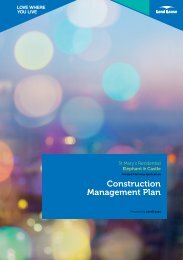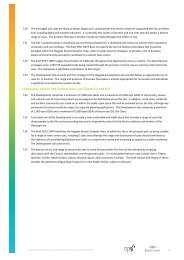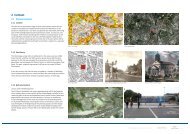One Blackfriars - Planning Statement FINAL VERSION - Southwark ...
One Blackfriars - Planning Statement FINAL VERSION - Southwark ...
One Blackfriars - Planning Statement FINAL VERSION - Southwark ...
- No tags were found...
You also want an ePaper? Increase the reach of your titles
YUMPU automatically turns print PDFs into web optimized ePapers that Google loves.
CBRE | ST GEORGE SOUTH LONDON LTD8.0 <strong>Planning</strong> Policy Assessment Rainwater run-off attenuation would be provided by attenuation tanks and biodiverseroofs; Sustainably sourced, recycled or re-used building materials would be specifiedwhere possible; A Site Waste Management Plan would ensure the construction waste on sitewould be monitored, sorted and recycled; The residential waste strategy is designed to encourage a high rate of recyclingin line with national, regional and local policy; Secure, sheltered cycle storage would be installed to encourage the use ofbicycles amongst the residents and the staff of the commercial facilities. Thiswould be located in the basement; Contractors would sign up to the Considerate Constructors Scheme and exceedthe best practice score (>36).8.240 As part of BREEAM 2011, the Ene 01 calculator which evaluates the energyperformance of the Proposed Development, is based on a number of factors with theintention of seeking to restrict buildings with low fabric efficiency from achieving therequired 6 credits (for BREEAM Excellent) through the inclusion of renewable energysources. It has been found that the process of calculation is currently unfairlypenalising the use of Combined Heat and Power (CHP) as the electrical generationfrom the CHP is not currently accounted for.8.241 At present, the Ene 01 calculator is not yielding the 6 points required for BREEAM‘Excellent’, however the Applicant is seeking amendment to the calculator by the BREin light of the unfair penalty levied against strategies that include CHP.8.242 The BREEAM ‘Very Good’ rating for the Podium Building (retail & residential facilities)has been chosen in recognition that these are speculative spaces that would requirefit-out by others. Furthermore, in space terms, the Podium Building comprises asmall proportion (~2%) of the overall Proposed Development. As such, a ‘VeryGood’ rating has been chosen, with the aspiration that future tenants could fit-outtheir respective spaces to ‘Excellent’ where feasible.Page 53PLANNING POLICY ASSESSMENTEnergy Strategy8.243 In accordance with the London Plan objectives the Mayor’s energy hierarchy (Policy5.2) has been followed: Be Lean: a range of energy saving measures have been applied to establish thebuilding energy demands and carbon emissions; Be Clean: site wide Combined Heat and Power would provide for the ProposedDevelopment’s heating, cooling demands and energy requirements. Provisionwould be made for a future connection to a district hearing network. Be Green: renewable technologies would be incorporated in the form ofPhotovoltaic panels within the roof of the Rennie Street Building. Otherrenewable technologies have been assessed and have been consideredinappropriate for the Proposed Development.



