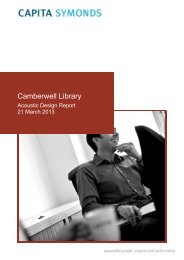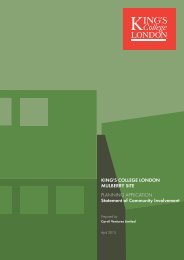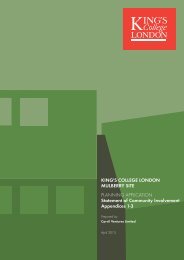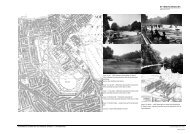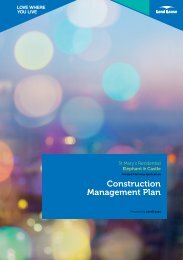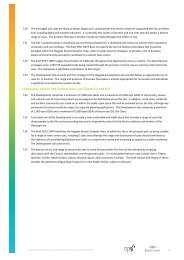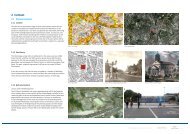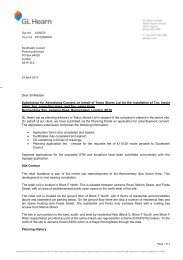One Blackfriars - Planning Statement FINAL VERSION - Southwark ...
One Blackfriars - Planning Statement FINAL VERSION - Southwark ...
One Blackfriars - Planning Statement FINAL VERSION - Southwark ...
- No tags were found...
Create successful ePaper yourself
Turn your PDF publications into a flip-book with our unique Google optimized e-Paper software.
CBRE | ST GEORGE SOUTH LONDON LTDAPPENDIX A – PLANNING POLICY OVERVIEW1.80 Developments should include green roofs and walls where feasible (Policy 5.11).1.81 Development should comply with PPS25 (superseded by technical guidanceaccompanying the NPPF) on flood risk and management (Policy 5.12) and utilisesustainable urban drainage unless it is not practical to do so (Policy 5.13).1.82 Developments should seek to minimise waste and exceed targets of recycling andreuse of waste in construction, excavation and demolition to meet the Mayor’sobjective for waste self-sufficiency (Policy 5.16 and Policy 5.18). Suitable waste andrecycling storage facilities are required in all new developments (Policy 5.17).1.83 Remediation of contaminated land is supported and appropriate measures shouldbe taken to ensure that development on previously contaminated land does notactivate or spread contamination (Policy 5.21).Transport1.84 The Mayor will encourage closer integration of planning and development and willencourage development that reduces the need to travel and encouraging walkingby improving the urban realm (Policy 6.1).1.85 Development proposals should ensure that impacts on transport capacity areassessed (Policy 6.3).1.86 Policy 6.5 sets out the Mayor’s priority on securing funding for Crossrail throughplanning obligations.1.87 Developments should provide secure cycle facilities (Policy 6.9). Maximum parkingstandards are set out in table 6.3. The Draft Early Minor Alterations to the LondonPlan proposes amendments to these standards.1.88 Policy 6.13 states that an appropriate balance must be struck between promotingnew development and preventing excessive car parking provision that canundermine cycling, walking and public transport use. Maximum parking standardsare set out in table 6.2. All developments in areas of good public transportaccessibility should aim for significantly less than 1 space per unit.Page 76APPENDIX A – PLANNING POLICY OVERVIEW1.89 New developments should ensure that 1 in 5 spaces (active and passive) provide anelectrical charging point to encourage the uptake of electric vehicles (Policy 6.13).London’s living places and spaces1.90 Development should be of the highest standards of accessible and inclusive design(Policy 7.2) and consistent with the principles of ‘secured by design’ (Policy 7.3).1.91 Development should have regard to the form, function or structure of an area(Policy 7.4). In areas of poor character it should build on positive elements that cancontribute to establishing character.1.92 Development should make the public realm comprehensible with gateways andfocal points (Policy 7.5).1.93 Architecture should contribute to a coherent public realm, streetscape and widercityscape. Buildings should be of the highest architectural quality, appropriately



