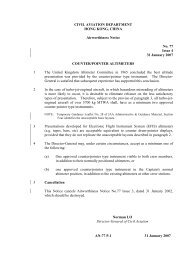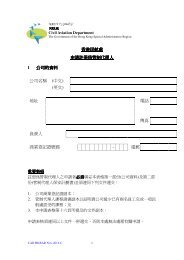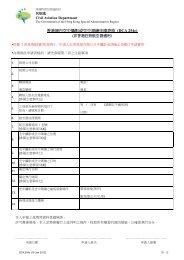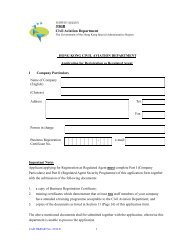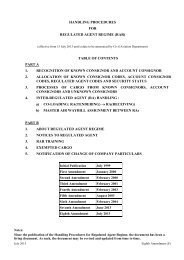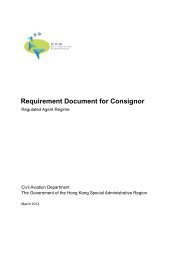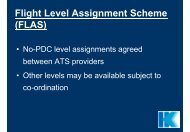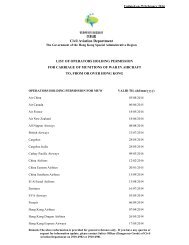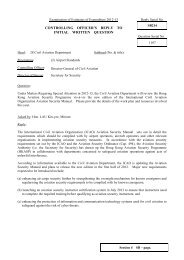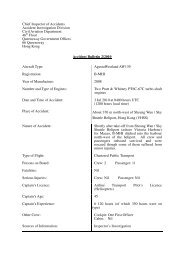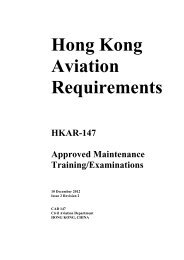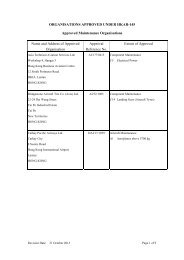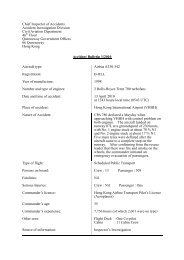- Page 1 and 2:
CIVIL AVIATION DEPARTMENTHONG KONG,
- Page 3 and 4:
NoticeNoIssue Date Subject30 5 30 S
- Page 5 and 6:
NoticeNoIssue Date Subject65 * 1 31
- Page 7 and 8:
[ * ] : Airworthiness Notices and/o
- Page 9 and 10:
4.1 The contents list is re-issued
- Page 11 and 12:
INTENTIONALLY LEFT BLANK31 January
- Page 13 and 14:
Category B Helicopter. A single-eng
- Page 15 and 16:
together necessary to provide thrus
- Page 17 and 18:
CIVIL AVIATION DEPARTMENTHONG KONG,
- Page 19 and 20:
Schedule 7Schedule 8Schedule 9− A
- Page 21 and 22:
CIVIL AVIATION DEPARTMENTHONG KONG,
- Page 23 and 24:
(b) Assembly - that items are fitte
- Page 25 and 26:
(b)The holder of a Type Rated HKAR-
- Page 27 and 28:
combination of theoretical and prac
- Page 29 and 30:
continuation of certification privi
- Page 31 and 32:
6 HKAR-66 Category B3 Aircraft Main
- Page 33 and 34:
Certificates of Release to Service
- Page 35 and 36:
3 Application3.1 The following appl
- Page 37 and 38:
Airworthiness Notice No. 4Appendix
- Page 39 and 40:
CIVIL AVIATION DEPARTMENTHONG KONG,
- Page 41 and 42:
CIVIL AVIATION DEPARTMENTHONG KONG,
- Page 43 and 44:
Government Printer, Hong Kong Speci
- Page 45 and 46:
Airworthiness Notice No. 6Appendix
- Page 47 and 48:
6.2 Foreign Airworthiness Directive
- Page 49 and 50:
10.2 Light Aircraft Maintenance (CA
- Page 51 and 52:
No. 21 Helicopter Public Address Sy
- Page 53 and 54:
4 Requirement4.1 Bilingual Placard4
- Page 55 and 56:
(1)No.(2)English Text(3)Chinese Tex
- Page 57 and 58:
work detailed in the renewal form w
- Page 59 and 60:
(e)any parachute including a parasc
- Page 61 and 62:
CIVIL AVIATION DEPARTMENTHONG KONG,
- Page 63 and 64:
(a)an aircraft of the type is regis
- Page 65 and 66:
(b)A Rating granted in relation to
- Page 67 and 68:
* 13.2 Radio-Coupled Automatic Pilo
- Page 69 and 70:
CIVIL AVIATION DEPARTMENTHONG KONG,
- Page 71 and 72:
CIVIL AVIATION DEPARTMENTHONG KONG,
- Page 73 and 74:
Appendix Subject CAAIP Leaflet 11-2
- Page 75 and 76:
AIRWORTHINESS NOTICE NO. 12APPENDIX
- Page 77 and 78:
9 Due to the complexity and safety
- Page 79 and 80:
AIRWORTHINESS NOTICE NO. 12APPENDIX
- Page 81 and 82:
AIRWORTHINESS NOTICE NO. 12APPENDIX
- Page 83 and 84:
handling organisations are made awa
- Page 85 and 86:
NOTE: Resolution Advisories cannot
- Page 87 and 88:
CIVIL AVIATION DEPARTMENTHONG KONG,
- Page 89 and 90:
3.3 Organisations approved to HKAR-
- Page 91 and 92:
7 Maintenance of Aircraft - Non-Com
- Page 93 and 94:
9.5 Where it is intended to fit par
- Page 95 and 96:
1 ApplicabilityAIRWORTHINESS NOTICE
- Page 97 and 98:
Certificates of Release to Service
- Page 99 and 100:
3.2 The organisation will be requir
- Page 101 and 102:
one aircraft type or comparable tas
- Page 103 and 104:
4 Limited AuthorisationsFlight Crew
- Page 105 and 106:
which forms an integral part of the
- Page 107 and 108:
CIVIL AVIATION DEPARTMENTHONG KONG,
- Page 109 and 110:
4 CancellationThis Notice cancels A
- Page 111 and 112:
It must be established by the owner
- Page 113 and 114:
this Notice, then the following sta
- Page 115 and 116:
7 Lease/Loan/Power-By-The-Hour Powe
- Page 117 and 118:
CIVIL AVIATION DEPARTMENTHONG KONG,
- Page 119 and 120:
in an aircraft, its engines or prop
- Page 121 and 122:
When an aircraft is grounded at a l
- Page 123 and 124:
AIRWORTHINESS NOTICE NO. 17APPENDIX
- Page 125 and 126:
aircraft, engine or propeller Type
- Page 127 and 128:
All aircraft components must be rel
- Page 129 and 130:
AIRWORTHINESS NOTICE NO. 17APPENDIX
- Page 131 and 132:
accepted by CAD as in full complian
- Page 133 and 134:
(s) Manuals including:(1) * Mainten
- Page 135 and 136:
Note: ** Normally only required for
- Page 137 and 138:
INTENTIONALLY LEFT BLANK31 January
- Page 139 and 140:
3.2 New Applications for Approvals
- Page 141 and 142:
Table 1:Classification of HKAR-1 Ce
- Page 143 and 144:
CIVIL AVIATION DEPARTMENTHONG KONG,
- Page 145 and 146:
5.1 Users of aircraft components an
- Page 147 and 148:
9 CancellationThis Notice cancels N
- Page 149 and 150:
specialist organisation.2.4 Details
- Page 151 and 152:
5 Guidance4.2.3 Log book entries mu
- Page 153 and 154:
of some component parts.2.3 The fun
- Page 155 and 156:
CIVIL AVIATION DEPARTMENTHONG KONG,
- Page 157 and 158:
4 ApplicationApplicant shall apply
- Page 159 and 160:
3 Requirement and Applicability3.1
- Page 161 and 162:
e equipped with a ground proximity
- Page 163 and 164:
CIVIL AVIATION DEPARTMENTHONG KONG,
- Page 165 and 166:
Performance Class 1 helicopter A he
- Page 167 and 168:
Part II, Chapter 5.7 Coding and reg
- Page 169 and 170:
1 GeneralAIRWORTHINESS NOTICE NO. 2
- Page 171 and 172:
CIVIL AVIATION DEPARTMENTHONG KONG,
- Page 173 and 174:
CIVIL AVIATION DEPARTMENTHONG KONG,
- Page 175 and 176:
List of HKAR-147 approved maintenan
- Page 177 and 178:
Table 2:Non-Critical HPMA PartsHPMA
- Page 179 and 180:
HPMA No. Supp. Item Part Name Part
- Page 181 and 182:
HPMA No. Supp. Item Part Name Part
- Page 183 and 184:
HPMA No. Supp. Item Part Name Part
- Page 185 and 186:
CIVIL AVIATION DEPARTMENTHONG KONG,
- Page 187 and 188:
(d)(e)(f)desiring to enhance cooper
- Page 189 and 190:
(c)(d)(e)in the case of serious non
- Page 191 and 192:
Certificate of Release to Service a
- Page 193 and 194:
(g)(h)(i)civil aircraft and/or airc
- Page 195 and 196:
CIVIL AVIATION DEPARTMENTHONG KONG,
- Page 197 and 198:
Technical Records include but are n
- Page 199 and 200:
Party the opportunity to review and
- Page 201 and 202:
Authority in respect of any major m
- Page 203 and 204:
meanings as specified:(a)(b)(c)(d)(
- Page 205 and 206:
2.5.6 Where maintenance involves th
- Page 207 and 208:
4.1.1 A statement signed by the cur
- Page 209 and 210:
CIVIL AVIATION DEPARTMENTHONG KONG,
- Page 211 and 212:
CIVIL AVIATION DEPARTMENTHONG KONG,
- Page 213 and 214:
(d)The data obtained during the ins
- Page 215 and 216:
6 Cancellationmean time, the provis
- Page 217 and 218:
AIRWORTHINESS NOTICE NO. 35APPENDIX
- Page 219 and 220:
a pressure gauge (reading up to 140
- Page 221 and 222:
unchanged. However engine power may
- Page 223 and 224:
AIRWORTHINESS NOTICE NO. 36APPENDIX
- Page 225 and 226:
and cabin crew seats as applicable,
- Page 227 and 228:
4 Cancellationoperation is an all-c
- Page 229 and 230:
2.6 ICAO has also published guidanc
- Page 231 and 232:
(b)(c)Install a means for monitorin
- Page 233 and 234:
when installed, shall be monitored.
- Page 235 and 236:
CIVIL AVIATION DEPARTMENTHONG KONG,
- Page 237 and 238:
4.3 It is recommended that in order
- Page 239 and 240:
(c)(d)(e)(f)(g)(h)Ensure that any t
- Page 241 and 242:
Minimum (RVSM) compliant aircraft.
- Page 243 and 244:
CIVIL AVIATION DEPARTMENTHONG KONG,
- Page 245 and 246:
shall be given in Overhaul Manuals.
- Page 247 and 248:
CIVIL AVIATION DEPARTMENTHONG KONG,
- Page 249 and 250:
CIVIL AVIATION DEPARTMENTHONG KONG,
- Page 251 and 252:
(iii)Option Selectable Software (OS
- Page 253 and 254: 3.3 Release of Required FLS or DFLD
- Page 255 and 256: een corrupted (e.g. making use of a
- Page 257 and 258: 8 Procedure8.1 Configuration Contro
- Page 259 and 260: AIRWORTHINESS NOTICE NO. 43APPENDIX
- Page 261 and 262: (f)That connecting a central electr
- Page 263 and 264: 2.2 General Tool SelectionThe follo
- Page 265 and 266: 2.5 Control and Suitability of Tool
- Page 267 and 268: epair, modification and partial or
- Page 269 and 270: CIVIL AVIATION DEPARTMENTHONG KONG,
- Page 271 and 272: 4 ImplementationSub-section 1.2-5,
- Page 273 and 274: CIVIL AVIATION DEPARTMENTHONG KONG,
- Page 275 and 276: and paragraph 11.4 of Document DO-1
- Page 277 and 278: RELATIONSHIP BETWEEN FUNCTION CRITI
- Page 279 and 280: (b)Criticality Categories and Softw
- Page 281 and 282: CIVIL AVIATION DEPARTMENTHONG KONG,
- Page 283 and 284: 3.2 Fatigue3.3 StressTiredness and
- Page 285 and 286: 4 SummaryThe effects of illness, in
- Page 287 and 288: (vi)(vii)(viii)(ix)Drugs for the re
- Page 289 and 290: 2.3 Each approved organisation is r
- Page 291 and 292: (paragraph 3).4.3 Overseas Organisa
- Page 293 and 294: CIVIL AVIATION DEPARTMENTHONG KONG,
- Page 295 and 296: CIVIL AVIATION DEPARTMENTHONG KONG,
- Page 297 and 298: 7 Concessions against any inspectio
- Page 299 and 300: 5 CancellationThis Notice cancels A
- Page 301 and 302: CIVIL AVIATION DEPARTMENTHONG KONG,
- Page 303: or revised service information, rev
- Page 307 and 308: FAR/JAR 25.812(l)(1) requirement ca
- Page 309 and 310: CIVIL AVIATION DEPARTMENTHONG KONG,
- Page 311 and 312: CIVIL AVIATION DEPARTMENTHONG KONG,
- Page 313 and 314: CIVIL AVIATION DEPARTMENTHONG KONG,
- Page 315 and 316: CIVIL AVIATION DEPARTMENTHONG KONG,
- Page 317 and 318: although not required by this Notic
- Page 319 and 320: and 121-198 respectively. Similar a
- Page 321 and 322: CIVIL AVIATION DEPARTMENTHONG KONG,
- Page 323 and 324: CIVIL AVIATION DEPARTMENTHONG KONG,
- Page 325 and 326: C25inches(Ref para 5.1)(Ref para 4.
- Page 327 and 328: CIVIL AVIATION DEPARTMENTHONG KONG,
- Page 329 and 330: design to ensure repeatable in-serv
- Page 331 and 332: (d)(e)(f)(g)(h)Identify any feature
- Page 333 and 334: AIRWORTHINESS NOTICE NO. 65APPENDIX
- Page 335 and 336: Box 4Box 5The question takes into a
- Page 337 and 338: IFE Scheduled Maintenance Tasks and
- Page 339 and 340: 4 RequirementPortable oxygen equipm
- Page 341 and 342: CAD Approved Certificate will be re
- Page 343 and 344: 2.5 Other potential benefits may ac
- Page 345 and 346: y organisations albeit too often on
- Page 347 and 348: (c)The Director-General will not, a
- Page 349 and 350: (e)(f)the person concerned has atte
- Page 351 and 352: CIVIL AVIATION DEPARTMENTHONG KONG,
- Page 353 and 354: CIVIL AVIATION DEPARTMENTHONG KONG,
- Page 355 and 356:
AIRWORTHINESS NOTICE No. 74APPENDIX
- Page 357 and 358:
CIVIL AVIATION DEPARTMENTHONG KONG,
- Page 359 and 360:
3.4 The periods of operation or ela
- Page 361 and 362:
AIRWORTHINESS NOTICE NO. 75APPENDIX
- Page 363 and 364:
power switching relays, their physi
- Page 365 and 366:
CIVIL AVIATION DEPARTMENTHONG KONG,
- Page 367 and 368:
(g)a process for conducting periodi
- Page 369 and 370:
CIVIL AVIATION DEPARTMENTHONG KONG,
- Page 371 and 372:
3.3 All aeroplanes defined in parag
- Page 373 and 374:
Figure 2 MINIMUM ACCESS REQUIRED BY
- Page 375 and 376:
acks must be in the upright (take-o
- Page 377 and 378:
CIVIL AVIATION DEPARTMENTHONG KONG,
- Page 379 and 380:
Certificate is made after the 16 Ju
- Page 381 and 382:
2 Requirement2.1 Compliance with pa
- Page 383 and 384:
should include adequate battery cap
- Page 385 and 386:
(a)(b)reduction of the generating s
- Page 387 and 388:
3.2 Applications for the approval o
- Page 389 and 390:
3 ComplianceAll applicable aircraft
- Page 391 and 392:
5 Additional Information5.1 EASA CS
- Page 393 and 394:
CIVIL AVIATION DEPARTMENTHONG KONG,
- Page 395 and 396:
to be operated under IFR with non-i
- Page 397 and 398:
3.3 For example, class of emission
- Page 399 and 400:
3.2 All aeroplanes flying for the p
- Page 401 and 402:
CIVIL AVIATION DEPARTMENTHONG KONG,
- Page 403 and 404:
CIVIL AVIATION DEPARTMENTHONG KONG,
- Page 405 and 406:
and with the associated Declaration
- Page 407 and 408:
Personnel Certification scheme. In
- Page 409 and 410:
Quality Procedures.6 Suppliers and
- Page 411 and 412:
Qualification: The proven ability o
- Page 413 and 414:
continued standard of NDT work carr
- Page 415 and 416:
5 Cancellation"guidance" of a Level
- Page 417 and 418:
2.5 The test must be performed at a
- Page 419 and 420:
shorter wavelength light.7 Cancella
- Page 421 and 422:
3.6 Parts that cannot be returned t
- Page 423 and 424:
5.6 Questionable part numbers, frau
- Page 425 and 426:
case. If such evidence cannot be ob
- Page 427 and 428:
This Notice cancels Airworthiness N
- Page 429 and 430:
3 Compliancethat these requirements
- Page 431 and 432:
unit and any other galley insert wh
- Page 433 and 434:
With effect from 1 January 2009, al
- Page 435 and 436:
CIVIL AVIATION DEPARTMENTHONG KONG,
- Page 437 and 438:
The position of safety belt buckle
- Page 439 and 440:
its removal from the water.5 Additi
- Page 441 and 442:
4 Requirement4.1 Performance Levels
- Page 443 and 444:
equired, the helicopter shall compl
- Page 445 and 446:
3.9 Compliance requirements for hel
- Page 447 and 448:
4.5 Type IVA FDR Requirements4.5.1
- Page 449 and 450:
CIVIL AVIATION DEPARTMENTHONG KONG,
- Page 451 and 452:
4.2.3 The following provides guidan
- Page 453 and 454:
- Emergency tracheal catheter (or l
- Page 455 and 456:
CIVIL AVIATION DEPARTMENTHONG KONG,
- Page 457 and 458:
CIVIL AVIATION DEPARTMENTHONG KONG,
- Page 459 and 460:
CIVIL AVIATION DEPARTMENTHONG KONG,
- Page 461 and 462:
4.7 RNP AR APCHRNP equipages comply
- Page 463 and 464:
2.5 ADS-B based surveillance provid
- Page 465 and 466:
CIVIL AVIATION DEPARTMENTHONG KONG,
- Page 467 and 468:
CIVIL AVIATION DEPARTMENTHONG KONG,
- Page 469:
a. For the purpose of this Article,



