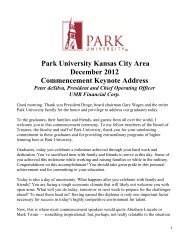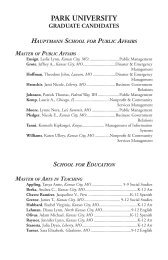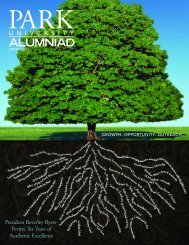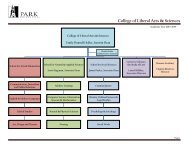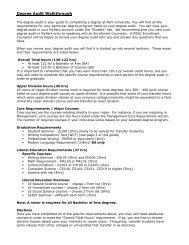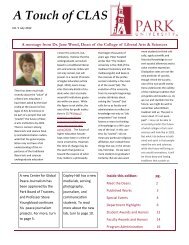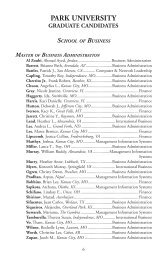- Page 1 and 2:
2013-2014U N D E R G R A D U A T E
- Page 3 and 4:
Letter from the PresidentDear Stude
- Page 5 and 6:
Park UniversityMaps - Parkville Cam
- Page 7 and 8:
Park UniversityMission, Vision, His
- Page 9 and 10:
PARKVILLE and KANSAS CITYPark Unive
- Page 11 and 12:
• Association of Veterans Educati
- Page 13 and 14:
Park UniversityColleges and Schools
- Page 15 and 16:
College of Liberal Arts and Science
- Page 17 and 18:
College of Liberal Arts and Science
- Page 19 and 20:
College of Liberal Arts and Science
- Page 21 and 22:
School of BusinessBrad A. Kleindl,
- Page 23 and 24:
School for EducationMichelle Myers,
- Page 25 and 26:
List of FacultySchool for Education
- Page 27 and 28:
School for EducationAll students, i
- Page 29 and 30:
School for Education• Application
- Page 31 and 32:
Hauptmann School of Public AffairsL
- Page 33 and 34:
Park UniversityPark Distance Learni
- Page 35 and 36:
Bachelor of Science (B.S.)(selected
- Page 37 and 38:
AR AZ CA GA ID IL MA MO MT NM NC ND
- Page 39 and 40:
Park Accelerated ProgramsKC AreaS.L
- Page 41 and 42:
Classes and Examination PeriodsPark
- Page 43 and 44:
Park UniversityAcademic Calendar -
- Page 45 and 46:
Park UniversityContact InformationC
- Page 47 and 48:
General InformationInformation Tech
- Page 49 and 50:
General InformationInformation Tech
- Page 51 and 52:
International StudentsLegal Require
- Page 53 and 54:
Please keep in touch with us to let
- Page 55 and 56:
limited to the following:• Studen
- Page 57 and 58:
ehavior by a person of either sex a
- Page 59 and 60:
3. Loss of Privileges - Denial of s
- Page 61 and 62:
campus must have an ID parking pass
- Page 63 and 64:
or whether the complainant does not
- Page 65 and 66:
Park UniversityAdmissions Policies
- Page 67 and 68:
Admission Policies and ProceduresPa
- Page 69 and 70:
Admission Policies and ProceduresPa
- Page 71 and 72:
Admission Policies and ProceduresPa
- Page 73 and 74:
Park UniversityPrior Learning Asses
- Page 75 and 76:
Park UniversityPrior Learning Asses
- Page 77 and 78:
Park UniversityTuition, Fees, Grant
- Page 79 and 80:
STUDENT INSURANCEThe Health and Acc
- Page 81 and 82:
The policies of the California Stud
- Page 83 and 84:
the form of an electronic award not
- Page 85 and 86:
Federal Direct Parent (PLUS): This
- Page 87 and 88:
Park UniversityCampus Life and Stud
- Page 89 and 90:
ENROLLMENT SERVICESEnrollment Servi
- Page 91 and 92:
Boot Camp, and more. The gym area i
- Page 93 and 94:
Assistant Dean of Student Life serv
- Page 95 and 96:
ACADEMIC ADVISINGAcademic advising
- Page 97 and 98:
IF THE STUDENT DOES NOT DISPUTETHE
- Page 99 and 100:
Parkville campus students will be n
- Page 101 and 102:
accelerated eight-week format, five
- Page 103 and 104:
the requirements. Each three hour c
- Page 105 and 106:
These courses will be identified as
- Page 107 and 108:
Park UniversityAcademic Degree Prog
- Page 109 and 110:
Academic Degree ProgramsBachelor of
- Page 111 and 112:
Park UniversityAcademic Degrees Off
- Page 113 and 114:
Park UniversityAcademic Degrees Off
- Page 115 and 116:
SPECIAL ACADEMIC PROGRAMSUndergradu
- Page 117 and 118:
Completion of the Program• Once a
- Page 119 and 120:
English Placement ExamAll Internati
- Page 121 and 122:
votes on candidates meeting these c
- Page 123 and 124:
Park UniversityDegree Requirements1
- Page 125 and 126:
School for Natural and Applied Scie
- Page 127 and 128:
School for Natural and Applied Scie
- Page 129 and 130:
School of BusinessAvailable:B.S.Min
- Page 131 and 132:
School of BusinessBusiness Administ
- Page 133 and 134:
School of Natural and Applied Scien
- Page 135 and 136:
School for Arts and HumanitiesCommu
- Page 137 and 138:
School for Natural and Applied Scie
- Page 139 and 140:
School for Social SciencesCriminal
- Page 141 and 142:
School for Social SciencesCriminal
- Page 143 and 144:
School for EducationEarly Childhood
- Page 145 and 146:
School for EducationElementary Educ
- Page 147 and 148:
School for EducationElementary Educ
- Page 149 and 150:
School for EducationMiddle School E
- Page 151 and 152:
School for EducationSecondary Educa
- Page 153 and 154:
School for EducationSecondary Educa
- Page 155 and 156:
School for EducationSecondary Educa
- Page 157 and 158:
School for EducationEducation Studi
- Page 159 and 160:
School for EducationEducation Studi
- Page 161 and 162:
School for EducationEducation Studi
- Page 163 and 164:
School for EducationEducation Studi
- Page 165 and 166:
School for Arts and HumanitiesEngli
- Page 167 and 168:
School for Arts and HumanitiesEngli
- Page 169 and 170:
School for Arts and HumanitiesFine
- Page 171 and 172:
School for Natural and Applied Scie
- Page 173 and 174:
School for Natural and Applied Scie
- Page 175 and 176:
College of Liberal Arts and Science
- Page 177 and 178:
School for Arts and HumanitiesGraph
- Page 179 and 180:
School for Social SciencesAvailable
- Page 181 and 182:
School for Social SciencesHistoryme
- Page 183 and 184:
School for Natural and Applied Scie
- Page 185 and 186:
School for Natural and Applied Scie
- Page 187 and 188:
School for Arts and HumanitiesInter
- Page 189 and 190:
School for Arts and HumanitiesLeade
- Page 191 and 192: School for Arts and HumanitiesLiber
- Page 193 and 194: School for Arts and HumanitiesLiber
- Page 195 and 196: School of BusinessManagementAvailab
- Page 197 and 198: School of BusinessManagement/Accoun
- Page 199 and 200: School of BusinessManagement/Engine
- Page 201 and 202: School of BusinessAvailable:B.S.Req
- Page 203 and 204: School of BusinessManagement/Logist
- Page 205 and 206: School of BusinessAvailable:B.S.Req
- Page 207 and 208: School for Natural and Applied Scie
- Page 209 and 210: School for Arts and HumanitiesMusic
- Page 211 and 212: School for Natural and Applied Scie
- Page 213 and 214: School for Natural and Applied Scie
- Page 215 and 216: School for Natural and Applied Scie
- Page 217 and 218: School for Arts and HumanitiesPhilo
- Page 219 and 220: School for Social SciencesAvailable
- Page 221 and 222: Hauptmann School of Public AffairsP
- Page 223 and 224: School for Social SciencesSocial Ps
- Page 225 and 226: School for Social SciencesSocial Ps
- Page 227 and 228: School for Social SciencesSocial Wo
- Page 229 and 230: School for Arts and HumanitiesSpani
- Page 231 and 232: School for Arts and HumanitiesTheat
- Page 233 and 234: Park UniversityCourse Descriptions2
- Page 235 and 236: Park University’sCourse Descripti
- Page 237 and 238: (ss) Social and Administrative Scie
- Page 239 and 240: (H) Humanities and Performing ArtsA
- Page 241: (H) Humanities and Performing ArtsA
- Page 245 and 246: (NS) Natural and Life SciencesAT -
- Page 247 and 248: (SS) Social and Administrative Scie
- Page 249 and 250: (NS) Natural and Life SciencesBI -
- Page 251 and 252: (H) Humanities and Performing ArtsC
- Page 253 and 254: (H) Humanities and Performing ArtsC
- Page 255 and 256: (H) Humanities and Performing ArtsC
- Page 257 and 258: (NS) Natural and Applied SciencesCH
- Page 259 and 260: (SS) Social and Administrative Scie
- Page 261 and 262: (SS) Social and Administrative Scie
- Page 263 and 264: (SS) Social and Administrative Scie
- Page 265 and 266: (NS) Natural and Applied SciencesCS
- Page 267 and 268: (NS) Natural and Applied SciencesCS
- Page 269 and 270: (SS) Social and Administrative Scie
- Page 271 and 272: (SS) Social and Administrative Scie
- Page 273 and 274: (SS) Social and Administrative Scie
- Page 275 and 276: (SS) Social and Administrative Scie
- Page 277 and 278: (SS) Social and Administrative Scie
- Page 279 and 280: (SS) Social and Administrative Scie
- Page 281 and 282: (SS) Social and Administrative Scie
- Page 283 and 284: (H) Humanities and Performing ArtsE
- Page 285 and 286: (H) Humanities and Performing ArtsE
- Page 287 and 288: (H) Humanities and Performing ArtsE
- Page 289 and 290: (NS) Natural and Applied SciencesFW
- Page 291 and 292: (SS) Social and Administrative Scie
- Page 293 and 294:
(NS) Natural and Applied SciencesGO
- Page 295 and 296:
(SS) Social and Administrative Scie
- Page 297 and 298:
(SS) Social and Administrative Scie
- Page 299 and 300:
(SS) Social and Administrative Scie
- Page 301 and 302:
(PDCC) Parkville Daytime Campus Cen
- Page 303 and 304:
(SS) Social and Administrative Scie
- Page 305 and 306:
(H) Humanities and Performing ArtsL
- Page 307 and 308:
(H) Humanities and Performing ArtsL
- Page 309 and 310:
(NS) Natural and Applied SciencesMA
- Page 311 and 312:
(SS) Social and Administrative Scie
- Page 313 and 314:
(SS) Social and Administrative Scie
- Page 315 and 316:
(SS) Social and Administrative Scie
- Page 317 and 318:
(SS) Social and Administrative Scie
- Page 319 and 320:
(H) Humanities and Performing ArtsM
- Page 321 and 322:
(H) Humanities and Performing ArtsM
- Page 323 and 324:
(H) Humanities and Performing ArtsM
- Page 325 and 326:
(NS) Natural and Applied SciencesNU
- Page 327 and 328:
(NS) Natural and Applied SciencesNU
- Page 329 and 330:
(H) Humanities and Performing ArtsP
- Page 331 and 332:
(H) Humanities and Performing ArtsP
- Page 333 and 334:
Park UniversityPK - Park Basic Skil
- Page 335 and 336:
(SS) Social and Administrative Scie
- Page 337 and 338:
(SS) Social and Administrative Scie
- Page 339 and 340:
(SS) Social and Administrative Scie
- Page 341 and 342:
(H) Humanities and Performing ArtsR
- Page 343 and 344:
(SS) Social and Administrative Scie
- Page 345 and 346:
(SS) Social and Administrative Scie
- Page 347 and 348:
(SS) Social and Administrative Scie
- Page 349 and 350:
(H) Humanities and Performing ArtsT
- Page 351 and 352:
Park UniversitySchool of Graduate a
- Page 353 and 354:
Park UniversityTrustees, Faculty an
- Page 355 and 356:
Park UniversitySenior OfficersMicha
- Page 357 and 358:
Park UniversityFull-Time FacultyRic
- Page 359 and 360:
Park UniversityFull-Time FacultyEmi
- Page 361 and 362:
Park UniversityFull-Time FacultyKim
- Page 363 and 364:
Park UniversityFull-Time FacultyAda
- Page 365 and 366:
Park UniversityFull-Time FacultyGui
- Page 367 and 368:
Park UniversityAppendix and Index36
- Page 369 and 370:
Park UniversityIndexAAcademic Calen
- Page 371 and 372:
Park UniversityIndexEDU ---Educatio
- Page 373 and 374:
Park UniversityIndexFinal Exams, Mi
- Page 375 and 376:
Park UniversityIndexMilitary Traini
- Page 377 and 378:
Park UniversityIndexStudent Governm
- Page 379 and 380:
Park UniversityNotes378
- Page 381:
PARK’S PROMISE:SERVING THOSE WHO



