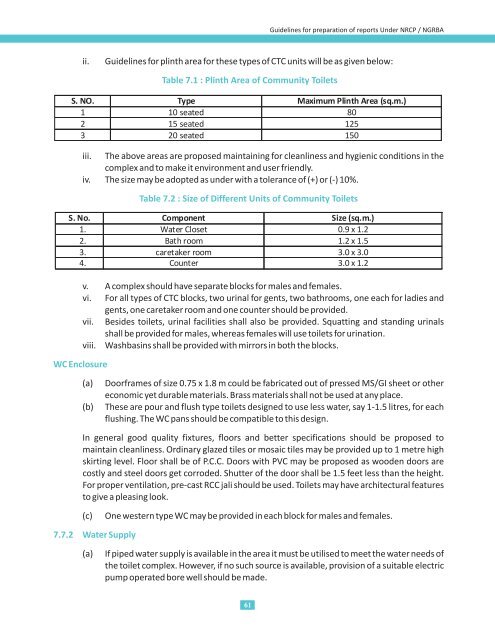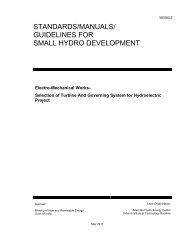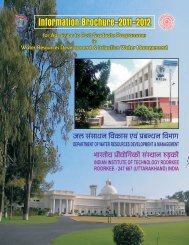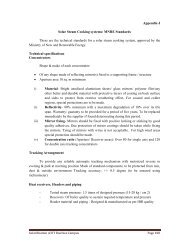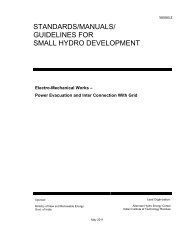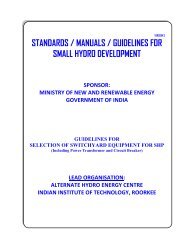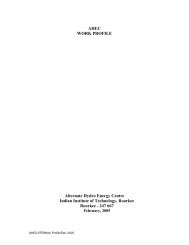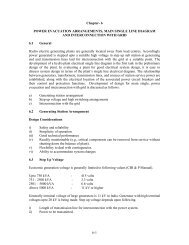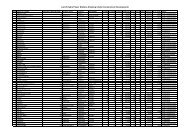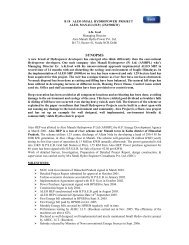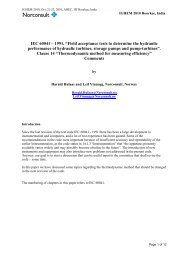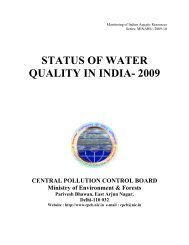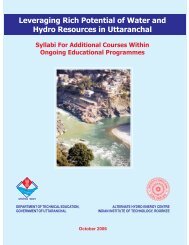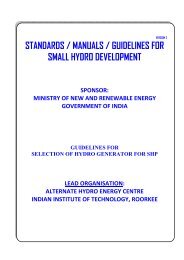annexures - Indian Institute of Technology Roorkee
annexures - Indian Institute of Technology Roorkee
annexures - Indian Institute of Technology Roorkee
Create successful ePaper yourself
Turn your PDF publications into a flip-book with our unique Google optimized e-Paper software.
Guidelines for preparation <strong>of</strong> reports Under NRCP / NGRBAii.Guidelines for plinth area for these types <strong>of</strong> CTC units will be as given below:Table 7.1 : Plinth Area <strong>of</strong> Community ToiletsS. NO. Type Maximum Plinth Area (sq.m.)1 10 seated 802 15 seated 1253 20 seated 150iii. The above areas are proposed maintaining for cleanliness and hygienic conditions in thecomplex and to make it environment and user friendly.iv. The size may be adopted as under with a tolerance <strong>of</strong> (+) or (-) 10%.Table 7.2 : Size <strong>of</strong> Different Units <strong>of</strong> Community ToiletsS. No. Component Size (sq.m.)1. Water Closet 0.9 x 1.22. Bath room 1.2 x 1.53. caretaker room 3.0 x 3.04. Counter 3.0 x 1.2WC Enclosurev. A complex should have separate blocks for males and females.vi. For all types <strong>of</strong> CTC blocks, two urinal for gents, two bathrooms, one each for ladies andgents, one caretaker room and one counter should be provided.vii. Besides toilets, urinal facilities shall also be provided. Squatting and standing urinalsshall be provided for males, whereas females will use toilets for urination.viii. Washbasins shall be provided with mirrors in both the blocks.(a)(b)Doorframes <strong>of</strong> size 0.75 x 1.8 m could be fabricated out <strong>of</strong> pressed MS/GI sheet or othereconomic yet durable materials. Brass materials shall not be used at any place.These are pour and flush type toilets designed to use less water, say 1-1.5 litres, for eachflushing. The WC pans should be compatible to this design.In general good quality fixtures, floors and better specifications should be proposed tomaintain cleanliness. Ordinary glazed tiles or mosaic tiles may be provided up to 1 metre highskirting level. Floor shall be <strong>of</strong> P.C.C. Doors with PVC may be proposed as wooden doors arecostly and steel doors get corroded. Shutter <strong>of</strong> the door shall be 1.5 feet less than the height.For proper ventilation, pre-cast RCC jali should be used. Toilets may have architectural featuresto give a pleasing look.(c)One western type WC may be provided in each block for males and females.7.7.2 Water Supply(a)If piped water supply is available in the area it must be utilised to meet the water needs <strong>of</strong>the toilet complex. However, if no such source is available, provision <strong>of</strong> a suitable electricpump operated bore well should be made.61


