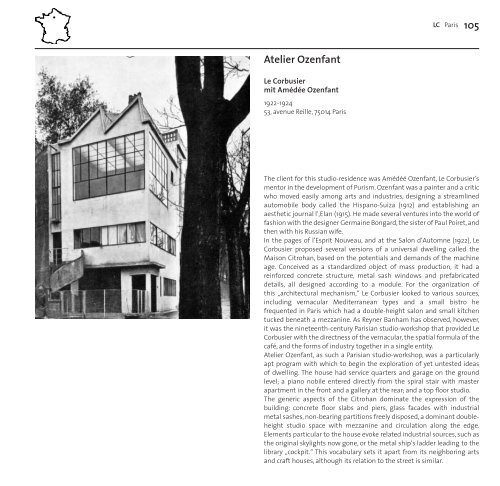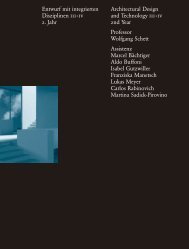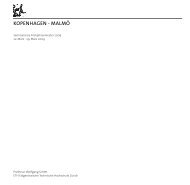Layout LC.indd - Professur Schett
Layout LC.indd - Professur Schett
Layout LC.indd - Professur Schett
Erfolgreiche ePaper selbst erstellen
Machen Sie aus Ihren PDF Publikationen ein blätterbares Flipbook mit unserer einzigartigen Google optimierten e-Paper Software.
Atelier Ozenfant<br />
Le Corbusier<br />
mit Amédée Ozenfant<br />
1922-1924<br />
53, avenue Reille, 75014 Paris<br />
<strong>LC</strong> Paris<br />
105<br />
The client for this studio-residence was Amédéé Ozenfant, Le Corbusier‘s<br />
mentor in the development of Purism. Ozenfant was a painter and a critic<br />
who moved easily among arts and industries, designing a streamlined<br />
automobile body called the Hispano-Suiza (1912) and establishing an<br />
aesthetic journal l‘,Elan (1915). He made several ventures into the world of<br />
fashion with the designer Germaine Bongard, the sister of Paul Poiret, and<br />
then with his Russian wife.<br />
In the pages of l‘Esprit Nouveau, and at the Salon d‘Automne (1922), Le<br />
Corbusier proposed several versions of a universal dwelling called the<br />
Maison Citrohan, based on the potentials and demands of the machine<br />
age. Conceived as a standardized object of mass production, it had a<br />
reinforced concrete structure, metal sash windows and prefabricated<br />
details, all designed according to a module. For the organization of<br />
this „architectural mechanism,“ Le Corbusier looked to various sources,<br />
including vernacular Mediterranean types and a small bistro he<br />
frequented in Paris which had a double-height salon and small kitchen<br />
tucked beneath a mezzanine. As Reyner Banham has observed, however,<br />
it was the nineteenth-century Parisian studio-workshop that provided Le<br />
Corbusier with the directness of the vernacular, the spatial formula of the<br />
café, and the forms of industry together in a single entity.<br />
Atelier Ozenfant, as such a Parisian studio-workshop, was a particularly<br />
apt program with which to begin the exploration of yet untested ideas<br />
of dwelling. The house had service quarters and garage on the ground<br />
level; a piano nobile entered directly from the spiral stair with master<br />
apartment in the front and a gallery at the rear; and a top fl oor studio.<br />
The generic aspects of the Citrohan dominate the expression of the<br />
building: concrete fl oor slabs and piers, glass facades with industrial<br />
metal sashes, non-bearing partitions freely disposed, a dominant doubleheight<br />
studio space with mezzanine and circulation along the edge.<br />
Elements particular to the house evoke related industrial sources, such as<br />
the original skylights now gone, or the metal ship‘s ladder leading to the<br />
library „cockpit.“ This vocabulary sets it apart from its neighboring arts<br />
and craft houses, although its relation to the street is similar.






