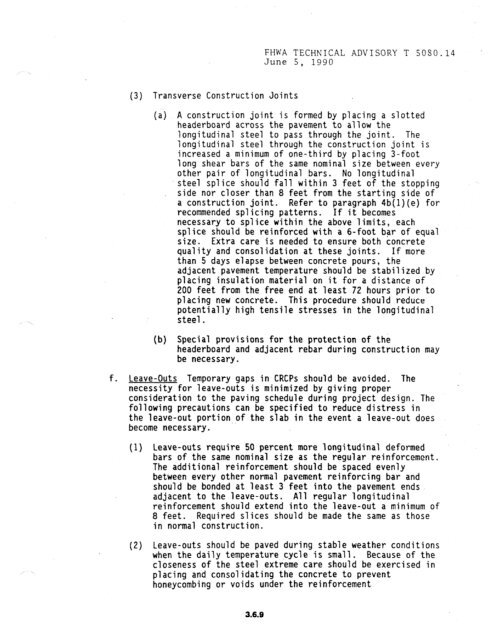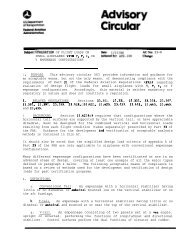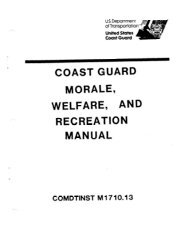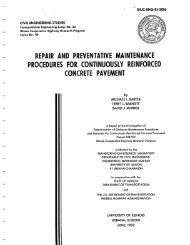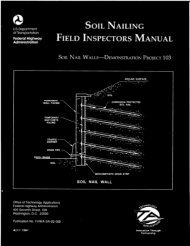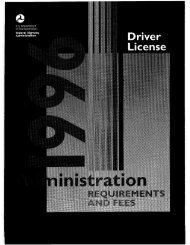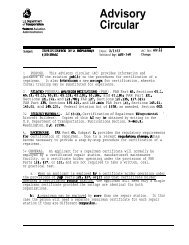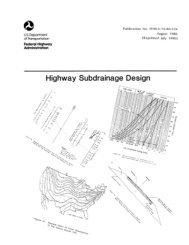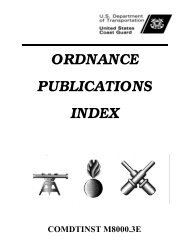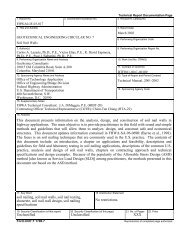chapter 3 rigid pavement - DOT On-Line Publications - Department ...
chapter 3 rigid pavement - DOT On-Line Publications - Department ...
chapter 3 rigid pavement - DOT On-Line Publications - Department ...
Create successful ePaper yourself
Turn your PDF publications into a flip-book with our unique Google optimized e-Paper software.
(3) Transverse Construction Joints<br />
FHWA TECHNICAL ADVISORY T 5050.14<br />
June 5, 1990<br />
(a) A construction joint is formed by placing a slotted<br />
headerboard across the <strong>pavement</strong> to allow the<br />
longitudinal steel to pass through the joint. The<br />
longitudinal steel through the construction joint is<br />
increased a minimum of one-third by placing 3-foot<br />
long shear bars of the same nominal size between every<br />
other pair of longitudinal bars. No longitudinal<br />
steel splice should fall within 3 feet of the stopping<br />
side nor closer than 8 feet from the starting side of<br />
a construction joint. Refer to paragraph 4b(l)(e) for<br />
recommended splicing patterns. If it becomes<br />
necessary to splice within the above limits, each<br />
splice should be reinforced with a 6-foot bar of equal<br />
size. Extra care is needed to ensure both concrete<br />
quality and consolidation at these joints. If more<br />
than 5 days elapse between concrete pours, the<br />
adjacent <strong>pavement</strong> temperature should be stabilized by<br />
placing insulation material on it for a distance of<br />
200 feet from the free end at least 72 hours prior to<br />
placing new concrete. This procedure should reduce<br />
potentially high tensile stresses in the longitudinal<br />
steel.<br />
(b) Special provisions for the protection of the<br />
headerboard and adjacent rebar during construction may<br />
be necessary.<br />
f. Leave-Outs Temporary gaps in CRCPs should be avoided. The<br />
necessity for leave-outs is minimized by giving proper<br />
consideration to the paving schedule during project design. The<br />
following precautions can be specified to reduce distress in<br />
the leave-out portion of the slab in the event a leave-out does<br />
become necessary. '.<br />
(1) Leave-outs require 50 percent more longitudinal deformed<br />
bars of the same nominal size as the regular reinforcement.<br />
The additional reinforcement should be spaced evenly<br />
between every other normal <strong>pavement</strong> reinforcing bar and<br />
should be bonded at least 3 feet into the <strong>pavement</strong> ends<br />
adjacent to the leave-outs. All regular longitudinal<br />
reinforcement should extend into the leave-out a minimum of<br />
8 feet. Required slices should be made the same as those<br />
in normal construction.<br />
(2) Leave-outs should be paved during stable weather conditions<br />
when the daily temperature cycle is small. Because of the<br />
closeness of the steel extreme care should be exercised in<br />
placing and consolidating the concrete to prevent<br />
honeycombing or voids under the reinforcement<br />
3.6.9


