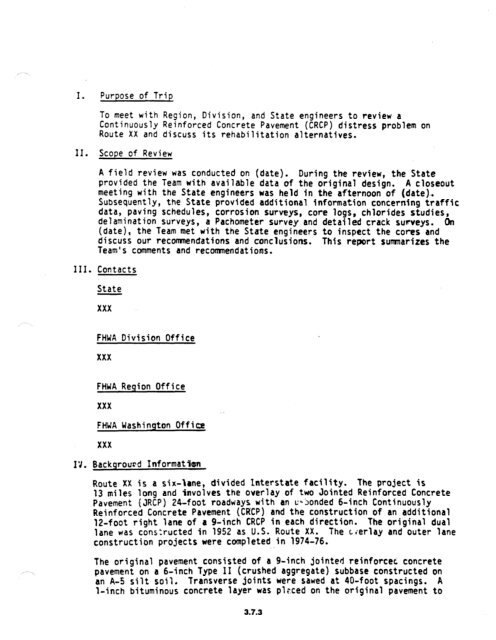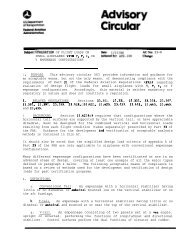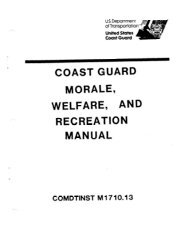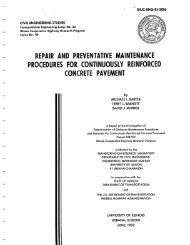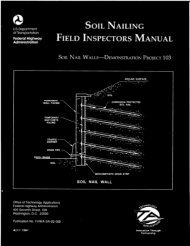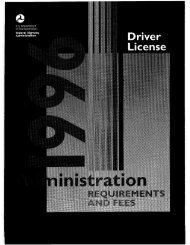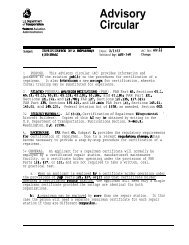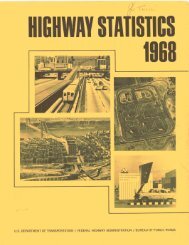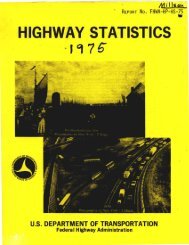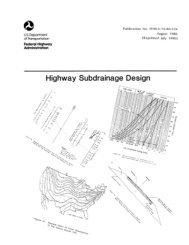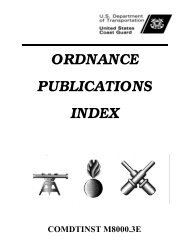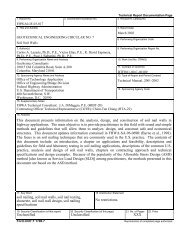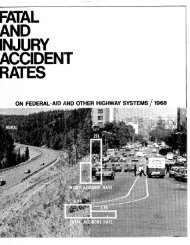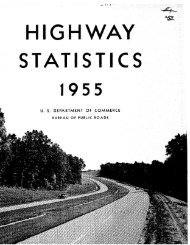chapter 3 rigid pavement - DOT On-Line Publications - Department ...
chapter 3 rigid pavement - DOT On-Line Publications - Department ...
chapter 3 rigid pavement - DOT On-Line Publications - Department ...
You also want an ePaper? Increase the reach of your titles
YUMPU automatically turns print PDFs into web optimized ePapers that Google loves.
I. Purpose of Trip<br />
To meet with Region, Division, and State engineers to review a<br />
Continuously Reinforced Concrete Pavement (CRCP) d istress prob lem on<br />
Route XX and discuss its rehabilitation alternatives.<br />
II. Scope of Review<br />
A field review was conducted on (date). During the review, the State<br />
provided the Team with available data of the original design. A closeout<br />
meeting with the State engineers was held in the afternoon of (date).<br />
Subsequently, the State provided additional information concerning traffic<br />
data, paving schedules, corrosion surveys, core logs, chlorides studies,<br />
delamination surveys, a Pachometer survey and detailed crack surveys. <strong>On</strong><br />
(date), the Team met with the State engineers to inspect the cores and<br />
discuss our recommendations and cunclusions. This report summarizes the<br />
Team's comments and recornnendations.<br />
III. Contacts<br />
State<br />
xxx<br />
FHWA Division Office<br />
xxx<br />
FHWA Region Office<br />
xxx<br />
FHWA Washinqton Offi=<br />
xxx<br />
IV. Backqrourd Information<br />
Route XX is a six-lane, divided 'Interstate facility. The project is<br />
13 miles long and involves the overlay of two Jointed Reinforced Concrete<br />
Pavement (JRCP) 24-foot roadways with an uhjonded &inch Continuously<br />
Reinforced Concrete Pavement (CRCP) and the construction of an additional<br />
12-foot right lane of a g-inch CRCP in each direction. The original dual<br />
lane was cons:ructed in 1952 as U.S. Route XX. The cierlay and outer lane<br />
construction projects were completed in 1974-76.<br />
The original <strong>pavement</strong> consisted of a g-inch jointed reinforcec concrete<br />
<strong>pavement</strong> on a 6-inch Type II (crushed aggregate) subbase constructed on<br />
an A-5 silt soil. Transverse joints were sawed at 40.foot spacings. A<br />
l-inch bituminous concrete layer was placed on the orfginal <strong>pavement</strong> to<br />
3.7.3


