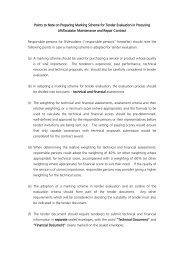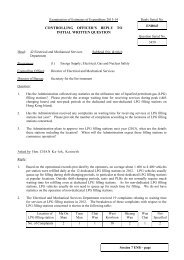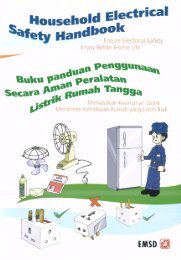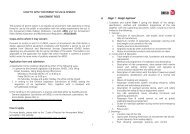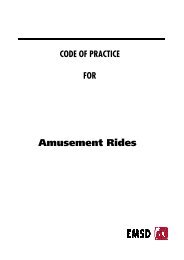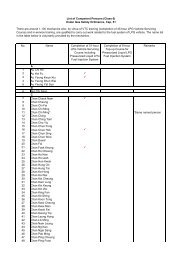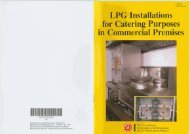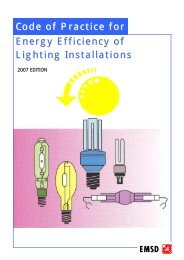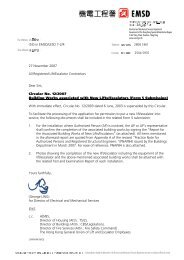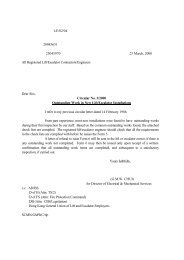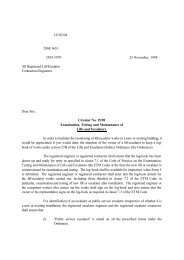- Page 2 and 3:
CODE OF PRACTICE FOR THE ELECTRICIT
- Page 4 and 5:
Page 6G Final Circuits Using 16A In
- Page 6 and 7:
Page 17. Display of Labels and Noti
- Page 8 and 9:
Page Appendices 208 1. Prescribed R
- Page 10 and 11:
Code 1 INTRODUCTION PART I This Cod
- Page 12 and 13:
‘cable trunking’ means a manufa
- Page 14 and 15:
‘powertrack system’ means an as
- Page 16 and 17:
Code 3 APPLICATION 3A General Appli
- Page 18 and 19:
Code 4 GENERAL SAFETY REQUIREMENTS
- Page 20 and 21:
warning notices and the placing of
- Page 22 and 23:
4E Working Space (a) A minimum clea
- Page 24 and 25:
Additional lighting should be provi
- Page 26 and 27:
(b) Work procedure for High Voltage
- Page 28 and 29:
(ii) Keep hands away from any circu
- Page 30 and 31:
Code 5 SEGREGATION OF CIRCUIT CATEG
- Page 32 and 33:
(i) A minimum horizontal or vertica
- Page 34 and 35:
Code 6 CIRCUIT ARRANGEMENT 6A Divis
- Page 36 and 37:
(2) Control Each circuit should be
- Page 38 and 39:
(4) Permanently connected equipment
- Page 40:
Type of Circuit A1 Ring A2 Radial A
- Page 47 and 48:
Code 7 CURRENT DEMAND 7A Current De
- Page 49 and 50:
Purpose of Conductors or Switchgear
- Page 51 and 52:
Code 8 ISOLATION AND SWITCHING 8A P
- Page 53 and 54:
(iv) luminaires (lamp replacement a
- Page 55:
(3) Devices for switching off for m
- Page 58 and 59:
Code 9 OVERCURRENT PROTECTIVE DEVIC
- Page 60 and 61:
Overload protective devices may hav
- Page 62 and 63:
Table 9(1) Limiting Final Temperatu
- Page 64 and 65:
Table 9(4) Classification of MCB to
- Page 66 and 67:
Code 10 NEUTRAL CONDUCTOR PROTECTIV
- Page 68 and 69:
Code 11 EARTH LEAKAGE AND EARTH FAU
- Page 70 and 71:
(b) Subject to subparagraph (a) abo
- Page 72:
(Note: 1. An extraneous conductive
- Page 76 and 77:
(d ) Where a residual current devic
- Page 78 and 79:
(c) Values of k for protective cond
- Page 80 and 81:
Table 11(4) Minimum Cross-sectional
- Page 82:
Table 11(11) Maximum Earth Fault Lo
- Page 85 and 86:
Code 12 EARTHING ARRANGEMENT 12A Ge
- Page 87 and 88:
(4) Plate electrode Plate electrode
- Page 89 and 90:
Code 13 CONDUCTORS, JOINTS AND CONN
- Page 91 and 92:
(a) the ambient temperature does no
- Page 93 and 94:
(2) Identification of cable cores (
- Page 95 and 96:
Code 14 WIRING INSTALLATION ENCLOSU
- Page 97 and 98:
(b) Flexible steel conduits should
- Page 99 and 100:
14E Cable Capacity of Enclosures (1
- Page 101 and 102:
Table 14(2) Cable Factors and Condu
- Page 103 and 104:
Table 14(4) Cable Factors and Trunk
- Page 105 and 106:
Code 15 ADVERSE CONDITIONS INSTALLA
- Page 107 and 108:
(c) Where cables are to be connecte
- Page 109 and 110:
(d ) Electrical equipment and wirin
- Page 111 and 112:
(b) There should be adequate means
- Page 114 and 115:
Table 15(4) Selection of Electrical
- Page 116 and 117:
Code 16 OVERHEAD LINE INSTALLATIONS
- Page 118 and 119:
(2) Any point of the span The condu
- Page 120:
Code 17 DISPLAY OF LABELS AND NOTIC
- Page 124 and 125:
Code 18 ALTERATIONS AND ADDITIONS 1
- Page 126 and 127:
Code 19 FIRST INSPECTION, TESTING A
- Page 128 and 129:
Code 20 PERIODIC INSPECTION, TESTIN
- Page 130 and 131:
(b) Examples of the above are dange
- Page 132 and 133:
Code 21 PROCEDURES FOR INSPECTION,
- Page 134 and 135:
21B Testing of Low Voltage Installa
- Page 136 and 137: (6) Polarity (a) A test of polarity
- Page 138 and 139: (d ) Secondary Injection Test (i) T
- Page 140 and 141: will have affected the results of t
- Page 142 and 143: 142
- Page 144 and 145: 144
- Page 146 and 147: 146
- Page 148 and 149: Code 22 MAKING AND KEEPING OF RECOR
- Page 150 and 151: Checklists Requirements to be Used
- Page 152 and 153: Code 23 & Code 24 (Reserved for Fut
- Page 154 and 155: Part II Code 25 GENERAL WORKMANSHIP
- Page 156 and 157: equipment should be suitable for th
- Page 158 and 159: (2) Installation of PVC insulated,
- Page 160 and 161: (c) Where cold compound with plasti
- Page 162 and 163: (b) Earth continuity across joints
- Page 164 and 165: Table 25(2) Spacing of Supports for
- Page 166 and 167: 166
- Page 168 and 169: Code 26 REQUIREMENTS FOR SPECIFIC I
- Page 170 and 171: Code 26 REQUIREMENTS FOR SPECIFIC I
- Page 172 and 173: (iii) controls and switches of wate
- Page 174 and 175: (vi) Except as provided by (vii) wh
- Page 176 and 177: (b) Facilities should be incorporat
- Page 178 and 179: (3) Starting facilities of electric
- Page 180 and 181: than the product of the total stead
- Page 182 and 183: (5) Transformers (a) Every transfor
- Page 184 and 185: (b) Electrical apparatus and wiring
- Page 188 and 189: manufacturer’s instructions. Othe
- Page 190 and 191: • SELV, the source for SELV being
- Page 192 and 193: protected by an RCD having the char
- Page 194 and 195: (2) Basic protection and fault prot
- Page 196 and 197: plug. The permanent connection to t
- Page 198 and 199: prevent electric shock to electrica
- Page 200 and 201: Table 26(1) Recommended Number of S
- Page 202 and 203: 202
- Page 204 and 205: 204
- Page 206 and 207: 206
- Page 208 and 209: APPENDICES 1. Prescribed Requiremen
- Page 210 and 211: (d ) The spacing of the socket cont
- Page 212 and 213: diameter of the clamping screw and
- Page 214 and 215: 214
- Page 216 and 217: 216
- Page 218 and 219: contact with appropriate socket con
- Page 220 and 221: (ii) between live parts and any oth
- Page 222 and 223: 222
- Page 224 and 225: 224
- Page 226 and 227: (1) General Appendix 3 Prescribed R
- Page 228 and 229: (d ) An earthing terminal should be
- Page 230 and 231: 230
- Page 232 and 233: 232
- Page 234 and 235: 234
- Page 236 and 237:
Appendix 4 Prescribed Requirements
- Page 238 and 239:
(5) Screws and connections (a) Scre
- Page 240 and 241:
240
- Page 242 and 243:
242
- Page 244 and 245:
244
- Page 246 and 247:
246
- Page 248 and 249:
248
- Page 250 and 251:
250
- Page 252 and 253:
Appendix 5 Correction Factors for S
- Page 254 and 255:
(3) Correction factors for cables e
- Page 256 and 257:
Appendix 6 Current Carrying Capacit
- Page 258 and 259:
TABLE A6(1) Single-core PVC insulat
- Page 260 and 261:
TABLE A6(2) Multicore PVC insulated
- Page 262 and 263:
TABLE A6(3) Single-core armoured PV
- Page 264 and 265:
TABLE A6(4) Multicore armoured PVC
- Page 266 and 267:
TABLE A6(5) Single core XLPE insula
- Page 268 and 269:
TABLE A6(6) Multicore XLPE insulate
- Page 270 and 271:
TABLE A6(7) Single-core XLPE insula
- Page 272 and 273:
TABLE A6(8) Multicore armoured XLPE
- Page 274 and 275:
274
- Page 276 and 277:
276
- Page 278 and 279:
278
- Page 280 and 281:
280 Contactor Main make contact of
- Page 282 and 283:
282 Junction, connection point
- Page 284 and 285:
No. Symbol Description 45. 46. 47.
- Page 286 and 287:
No. Symbol Description 68. 69. 70.
- Page 288 and 289:
Appendix 10 Degree of Protection Pr
- Page 290 and 291:
Appendix 11 Forms of Internal Separ
- Page 292:
Appendix 12 Worked Examples for App
- Page 296 and 297:
Appendix 13 A) Schedule of Test Res
- Page 298 and 299:
(iii) All joints of metal conduit o
- Page 303 and 304:
Checklist No. 4—Additional Items
- Page 305 and 306:
(iv) Suitable stay wires installed
- Page 307 and 308:
Tested by/Date (N/A if not applicab
- Page 309 and 310:
(vii) Protective conductor up to an
- Page 311:
Checklist No. 5—Items for H.V. In
- Page 314 and 315:
IEC 60947 Low-voltage switchgear an
- Page 316 and 317:
BS 88 Part 6 Cartridge fuses for vo
- Page 318 and 319:
References may be made to the follo
- Page 320:
320
- Page 326 and 327:
(3) Precautions In the new colour c
- Page 328 and 329:
5.2 Single-phase installation Exten
- Page 330 and 331:
5.3 Three-phase installation Extens
- Page 332 and 333:
enclosure in conduit and trunking i
- Page 334 and 335:
Double insulation Duct Earth fault
- Page 336 and 337:
Joints and termination Labels bondi
- Page 338:
Socket outlets general installation



