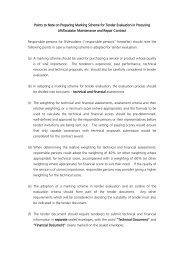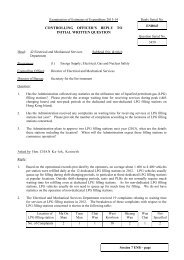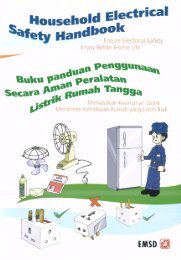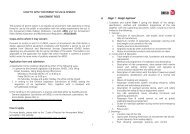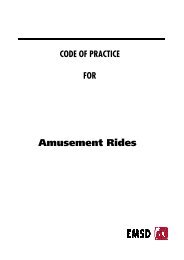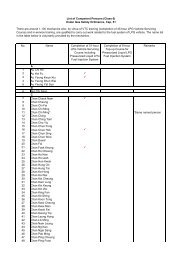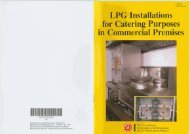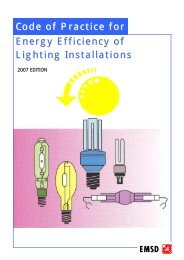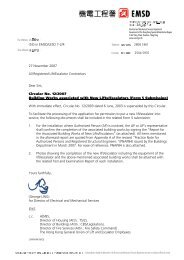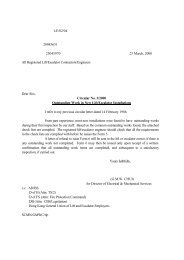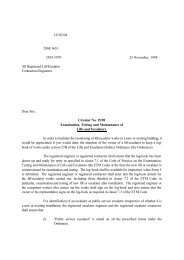- Page 2 and 3:
CODE OF PRACTICE FOR THE ELECTRICIT
- Page 4 and 5:
Page 6G Final Circuits Using 16A In
- Page 6 and 7:
Page 17. Display of Labels and Noti
- Page 8 and 9:
Page Appendices 208 1. Prescribed R
- Page 10 and 11:
Code 1 INTRODUCTION PART I This Cod
- Page 12 and 13:
‘cable trunking’ means a manufa
- Page 14 and 15:
‘powertrack system’ means an as
- Page 16 and 17:
Code 3 APPLICATION 3A General Appli
- Page 18 and 19:
Code 4 GENERAL SAFETY REQUIREMENTS
- Page 20 and 21:
warning notices and the placing of
- Page 22 and 23:
4E Working Space (a) A minimum clea
- Page 24 and 25:
Additional lighting should be provi
- Page 26 and 27:
(b) Work procedure for High Voltage
- Page 28 and 29:
(ii) Keep hands away from any circu
- Page 30 and 31:
Code 5 SEGREGATION OF CIRCUIT CATEG
- Page 32 and 33:
(i) A minimum horizontal or vertica
- Page 34 and 35:
Code 6 CIRCUIT ARRANGEMENT 6A Divis
- Page 36 and 37:
(2) Control Each circuit should be
- Page 38 and 39:
(4) Permanently connected equipment
- Page 40:
Type of Circuit A1 Ring A2 Radial A
- Page 47 and 48:
Code 7 CURRENT DEMAND 7A Current De
- Page 49 and 50:
Purpose of Conductors or Switchgear
- Page 51 and 52:
Code 8 ISOLATION AND SWITCHING 8A P
- Page 53 and 54:
(iv) luminaires (lamp replacement a
- Page 55:
(3) Devices for switching off for m
- Page 58 and 59:
Code 9 OVERCURRENT PROTECTIVE DEVIC
- Page 60 and 61:
Overload protective devices may hav
- Page 62 and 63:
Table 9(1) Limiting Final Temperatu
- Page 64 and 65:
Table 9(4) Classification of MCB to
- Page 66 and 67:
Code 10 NEUTRAL CONDUCTOR PROTECTIV
- Page 68 and 69:
Code 11 EARTH LEAKAGE AND EARTH FAU
- Page 70 and 71:
(b) Subject to subparagraph (a) abo
- Page 72:
(Note: 1. An extraneous conductive
- Page 76 and 77:
(d ) Where a residual current devic
- Page 78 and 79:
(c) Values of k for protective cond
- Page 80 and 81:
Table 11(4) Minimum Cross-sectional
- Page 82:
Table 11(11) Maximum Earth Fault Lo
- Page 85 and 86:
Code 12 EARTHING ARRANGEMENT 12A Ge
- Page 87 and 88:
(4) Plate electrode Plate electrode
- Page 89 and 90:
Code 13 CONDUCTORS, JOINTS AND CONN
- Page 91 and 92:
(a) the ambient temperature does no
- Page 93 and 94:
(2) Identification of cable cores (
- Page 95 and 96:
Code 14 WIRING INSTALLATION ENCLOSU
- Page 97 and 98:
(b) Flexible steel conduits should
- Page 99 and 100:
14E Cable Capacity of Enclosures (1
- Page 101 and 102:
Table 14(2) Cable Factors and Condu
- Page 103 and 104:
Table 14(4) Cable Factors and Trunk
- Page 105 and 106:
Code 15 ADVERSE CONDITIONS INSTALLA
- Page 107 and 108:
(c) Where cables are to be connecte
- Page 109 and 110:
(d ) Electrical equipment and wirin
- Page 111 and 112:
(b) There should be adequate means
- Page 114 and 115:
Table 15(4) Selection of Electrical
- Page 116 and 117:
Code 16 OVERHEAD LINE INSTALLATIONS
- Page 118 and 119:
(2) Any point of the span The condu
- Page 120:
Code 17 DISPLAY OF LABELS AND NOTIC
- Page 124 and 125:
Code 18 ALTERATIONS AND ADDITIONS 1
- Page 126 and 127:
Code 19 FIRST INSPECTION, TESTING A
- Page 128 and 129:
Code 20 PERIODIC INSPECTION, TESTIN
- Page 130 and 131:
(b) Examples of the above are dange
- Page 132 and 133:
Code 21 PROCEDURES FOR INSPECTION,
- Page 134 and 135:
21B Testing of Low Voltage Installa
- Page 136 and 137:
(6) Polarity (a) A test of polarity
- Page 138 and 139:
(d ) Secondary Injection Test (i) T
- Page 140 and 141:
will have affected the results of t
- Page 142 and 143:
142
- Page 144 and 145:
144
- Page 146 and 147:
146
- Page 148 and 149:
Code 22 MAKING AND KEEPING OF RECOR
- Page 150 and 151:
Checklists Requirements to be Used
- Page 152 and 153:
Code 23 & Code 24 (Reserved for Fut
- Page 154 and 155:
Part II Code 25 GENERAL WORKMANSHIP
- Page 156 and 157:
equipment should be suitable for th
- Page 158 and 159:
(2) Installation of PVC insulated,
- Page 160 and 161:
(c) Where cold compound with plasti
- Page 162 and 163:
(b) Earth continuity across joints
- Page 164 and 165:
Table 25(2) Spacing of Supports for
- Page 166 and 167:
166
- Page 168 and 169:
Code 26 REQUIREMENTS FOR SPECIFIC I
- Page 170 and 171:
Code 26 REQUIREMENTS FOR SPECIFIC I
- Page 172 and 173:
(iii) controls and switches of wate
- Page 174 and 175:
(vi) Except as provided by (vii) wh
- Page 176 and 177:
(b) Facilities should be incorporat
- Page 178 and 179:
(3) Starting facilities of electric
- Page 180 and 181:
than the product of the total stead
- Page 182 and 183:
(5) Transformers (a) Every transfor
- Page 184 and 185:
(b) Electrical apparatus and wiring
- Page 186 and 187:
(f ) Supply from generator set Wher
- Page 188 and 189:
manufacturer’s instructions. Othe
- Page 190 and 191:
• SELV, the source for SELV being
- Page 192 and 193:
protected by an RCD having the char
- Page 194 and 195:
(2) Basic protection and fault prot
- Page 196 and 197:
plug. The permanent connection to t
- Page 198 and 199:
prevent electric shock to electrica
- Page 200 and 201:
Table 26(1) Recommended Number of S
- Page 202 and 203:
202
- Page 204 and 205:
204
- Page 206 and 207:
206
- Page 208 and 209:
APPENDICES 1. Prescribed Requiremen
- Page 210 and 211:
(d ) The spacing of the socket cont
- Page 212 and 213:
diameter of the clamping screw and
- Page 214 and 215:
214
- Page 216 and 217:
216
- Page 218 and 219:
contact with appropriate socket con
- Page 220 and 221:
(ii) between live parts and any oth
- Page 222 and 223:
222
- Page 224 and 225:
224
- Page 226 and 227:
(1) General Appendix 3 Prescribed R
- Page 228 and 229:
(d ) An earthing terminal should be
- Page 230 and 231:
230
- Page 232 and 233:
232
- Page 234 and 235:
234
- Page 236 and 237:
Appendix 4 Prescribed Requirements
- Page 238 and 239:
(5) Screws and connections (a) Scre
- Page 240 and 241:
240
- Page 242 and 243: 242
- Page 244 and 245: 244
- Page 246 and 247: 246
- Page 248 and 249: 248
- Page 250 and 251: 250
- Page 252 and 253: Appendix 5 Correction Factors for S
- Page 254 and 255: (3) Correction factors for cables e
- Page 256 and 257: Appendix 6 Current Carrying Capacit
- Page 258 and 259: TABLE A6(1) Single-core PVC insulat
- Page 260 and 261: TABLE A6(2) Multicore PVC insulated
- Page 262 and 263: TABLE A6(3) Single-core armoured PV
- Page 264 and 265: TABLE A6(4) Multicore armoured PVC
- Page 266 and 267: TABLE A6(5) Single core XLPE insula
- Page 268 and 269: TABLE A6(6) Multicore XLPE insulate
- Page 270 and 271: TABLE A6(7) Single-core XLPE insula
- Page 272 and 273: TABLE A6(8) Multicore armoured XLPE
- Page 274 and 275: 274
- Page 276 and 277: 276
- Page 278 and 279: 278
- Page 280 and 281: 280 Contactor Main make contact of
- Page 282 and 283: 282 Junction, connection point
- Page 284 and 285: No. Symbol Description 45. 46. 47.
- Page 286 and 287: No. Symbol Description 68. 69. 70.
- Page 288 and 289: Appendix 10 Degree of Protection Pr
- Page 290 and 291: Appendix 11 Forms of Internal Separ
- Page 294: (c) 4 mm 2 PVC insulated copper cab
- Page 297 and 298: Appendix 13 B) Checklists (Note: Fo
- Page 299: (v) All exposed metal parts includi
- Page 304 and 305: (xiv) Suitable cable terminations p
- Page 306 and 307: (f ) Final circuits (i) All fuses a
- Page 308 and 309: Tested by/Date (N/A if not applicab
- Page 310 and 311: (x) No evidence of corrosion likely
- Page 313 and 314: Appendix 14 References References m
- Page 315 and 316: BS EN 60598 Luminaires BS EN 60669
- Page 317 and 318: BS 6004 Electric cables. PVC insula
- Page 319 and 320: Appendix 15 Safety for Live Work (A
- Page 325 and 326: Appendix 18 New Cable Colour Code f
- Page 327 and 328: Figure A18(2b) - New coloured wirin
- Page 329 and 330: . Existing cables adopting either y
- Page 331 and 332: INDEX Alterations and additions to
- Page 333 and 334: final 4G(3), 6B(1)(b), 6B(4), 6C(c)
- Page 335 and 336: Final circuits arrangement ring sep
- Page 337 and 338: Overcurrent protective device coord



