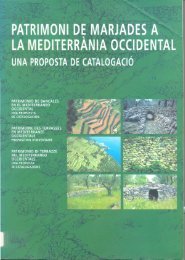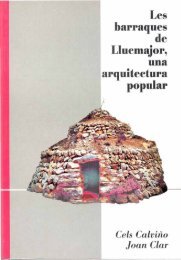La pedra en sec. Materials, eines i tècniques tradicionals a les illes ...
La pedra en sec. Materials, eines i tècniques tradicionals a les illes ...
La pedra en sec. Materials, eines i tècniques tradicionals a les illes ...
Create successful ePaper yourself
Turn your PDF publications into a flip-book with our unique Google optimized e-Paper software.
** *<br />
* *: 6 6.6.5 DRYSTONE MASONRY STRUCTURES<br />
Description<br />
Rectangular structure with a single<br />
slope roof with Arab ti<strong>les</strong>.<br />
Uses<br />
Shelter for people and animals, storage<br />
of harvest (olives, carobs, etc.).<br />
Site<br />
On a cultivated terrace that is part of<br />
some cleared land used for olive and<br />
carob trees.<br />
Ground plan<br />
Rectangular.<br />
Roofing<br />
One slope with a frame made of 11<br />
beams which support cross beams<br />
with Arab ti<strong>les</strong> on top.<br />
Facings<br />
Facings with two exposed sides with<br />
rubble betwe<strong>en</strong> them. The walls were<br />
built with barely dressed stone laid<br />
with quite op<strong>en</strong> joints. The jambs and<br />
the corners have the most dressed<br />
stone; the cornerstones decrease in<br />
size from the foundations up to the top<br />
of the facing. The maximum and minimum<br />
heights of the facings are 2.85<br />
and 1.86 m.<br />
<strong>Materials</strong><br />
Wood<strong>en</strong> frame and Arab tile roof,<br />
limestone facings.<br />
Flooring<br />
It may have be<strong>en</strong> cobbled.<br />
Op<strong>en</strong>ings<br />
It has a doorway and a shutter. The<br />
doorway, spanning 1.15 m, is a<br />
depressed arch with a lintel made of 5<br />
trunks, a threshold made of 4 more or<br />
<strong>les</strong>s prism-shaped stones and 1.68 m<br />
high jambs are made of two columns<br />
of stone with rubble betwe<strong>en</strong> them<br />
like the rest of the bond. This doorway,<br />
which had a door, is in one of the<br />
long walls and off-c<strong>en</strong>tred. The shutter<br />
is in one of the shorter walls.<br />
Accessory items<br />
Inside there are three posts, a cistern,<br />
a small larder and two low walls standing<br />
next to the main walls; outside<br />
there is a small stone b<strong>en</strong>ch against<br />
the main wall near the doorway and a<br />
low wall which acts as reinforcem<strong>en</strong>t<br />
for the long rear wall.<br />
The cistern collects water from the<br />
roof. The system consists of a series<br />
of channel ti<strong>les</strong> on top of the wall with<br />
the doorway (running from one corner<br />
to the doorway) and fixed in place<br />
with mortar. These channels collect<br />
the rainwater from most of the roof<br />
and direct it to a vertical pipe inside<br />
the wall that leads down to the cistern<br />
2.30 m below ground.<br />
Location<br />
Ses Rates (Soller).




