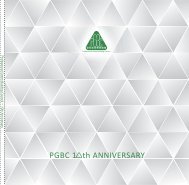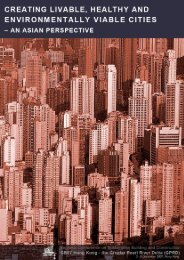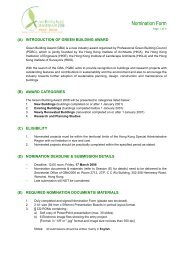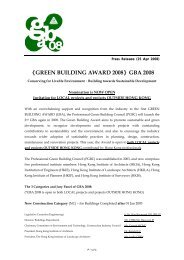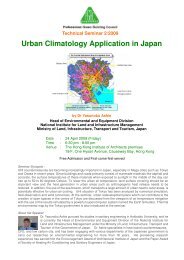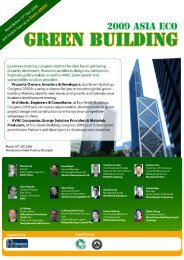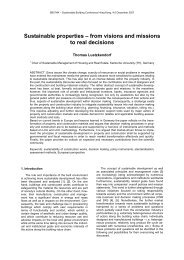r esearch and Planning Studies C ategory (Finalist) - The ...
r esearch and Planning Studies C ategory (Finalist) - The ...
r esearch and Planning Studies C ategory (Finalist) - The ...
Create successful ePaper yourself
Turn your PDF publications into a flip-book with our unique Google optimized e-Paper software.
R<strong>esearch</strong> <strong>and</strong> <strong>Planning</strong> <strong>Studies</strong> C<strong>ategory</strong> (Merit)<br />
Kai Tak <strong>Planning</strong> Review for a Sustainable <strong>and</strong> Green Environment<br />
以 可 持 續 發 展 及 綠 化 環 境 為 本 的 啓 德 規 劃 檢 討<br />
Completion Date 2007 Client <strong>Planning</strong> Department, Hong Kong Special Administrative<br />
Region Government (Applicant)<br />
<strong>Planning</strong> Consultant<br />
Engineering Consultant<br />
Edaw City <strong>Planning</strong> Consultants Limited<br />
Maunsell Consultants Asia Limited<br />
<strong>The</strong> <strong>Planning</strong> Department commissioned the Kai Tak <strong>Planning</strong> Review<br />
in 2004 to prepare a new development scheme for the 328-hectare<br />
ex-airport site under a “no reclamation” scenario so as to preserve the<br />
heritage of the Victoria Harbour. <strong>The</strong> study proceeded with extensive<br />
public engagement activities under the theme of “<strong>Planning</strong> with the<br />
Community” to help build up public consensus on the development<br />
proposals. After three rounds of public participation programme, a<br />
new Kai Tak Outline Zoning Plan was published in November 2006,<br />
amalgamating the ‘shared’ vision of a “Distinguished, Vibrant, Attractive<br />
<strong>and</strong> People-oriented Kai Tak by Victoria Harbour”.<br />
<strong>The</strong> community generally supported the following planning principles<br />
to guide the planning of Kai Tak:<br />
• Engaging the public throughout the entire planning process<br />
• <strong>Planning</strong> Kai Tak as a sustainable <strong>and</strong> environmentally friendly<br />
development to contribute to Hong Kong as a world-class<br />
international city<br />
• Developing Kai Tak as a hub for sports, recreation, tourism, business<br />
<strong>and</strong> quality housing<br />
• Designing Kai Tak as Hong Kong’s showcase for urban design <strong>and</strong><br />
l<strong>and</strong>scaping<br />
• Promoting pedestrian-oriented environment, integrated public<br />
spaces <strong>and</strong> maximising the waterfront for public enjoyment<br />
• Preserving the heritage assets in Kai Tak <strong>and</strong> respecting the legacy of<br />
the ex-Kai Tak Airport <strong>and</strong> its runway<br />
• Integrating Kai Tak with its surrounding, providing opportunities<br />
for revitalising the surrounding districts <strong>and</strong> promoting local <strong>and</strong><br />
diversified economy<br />
<strong>The</strong> l<strong>and</strong> use layout for Kai Tak has been formulated taking into account<br />
the results of air ventilation assessment. Besides, environmentally<br />
friendly initiatives, such as roadside greening, roof greening <strong>and</strong> district<br />
cooling system, provision of environmentally friendly transport system,<br />
<strong>and</strong> planning for mass transit, minimizing noise impact <strong>and</strong> better air<br />
ventilation through “podium-free” design concept are all built into the<br />
planning framework.<br />
Six sub-districts linked by its definitive open space system are created<br />
within Kai Tak:<br />
Kai Tak City Centre<br />
• Station Square around Shatin-to-Central Link Kai Tak Station will be<br />
the focal point of the new city centre. <strong>The</strong> lush green square will be<br />
surrounded by small shops to provide a spacious <strong>and</strong> welcoming<br />
environment in the city centre. A new premier office node is located<br />
in the north <strong>and</strong> east of the Station Square, shaping a distinctive<br />
image of Kai Tak<br />
• Kai Tak Nullah will be opened up <strong>and</strong> turned into a river. This will<br />
form a major urban design axis in shaping the public space in the<br />
city centre. To enhance the connectivity with the neighbouring<br />
districts, a continuous curvilinear l<strong>and</strong>scaped elevated walkway will<br />
be provided<br />
• <strong>The</strong> Grid Neighbourhood located to the south of the Station<br />
Square is a unique form of residential development with intimately<br />
scaled urban street blocks similar to those found in surrounding<br />
neighbourhoods<br />
研<br />
究<br />
及<br />
規<br />
劃<br />
類<br />
別<br />
優<br />
異<br />
124 125



