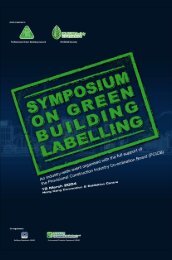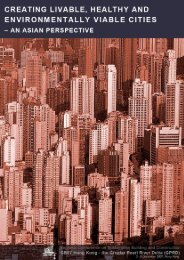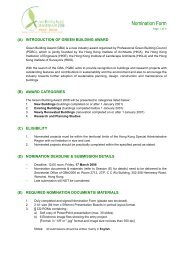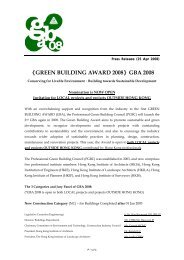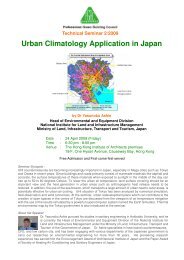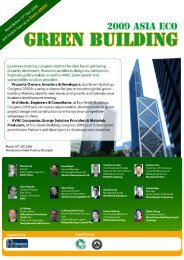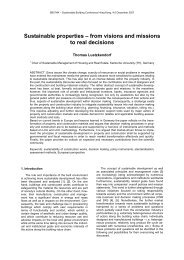r esearch and Planning Studies C ategory (Finalist) - The ...
r esearch and Planning Studies C ategory (Finalist) - The ...
r esearch and Planning Studies C ategory (Finalist) - The ...
Create successful ePaper yourself
Turn your PDF publications into a flip-book with our unique Google optimized e-Paper software.
Existing Building C<strong>ategory</strong> (Gr<strong>and</strong> Award - Alterations & Additions)<br />
Beijing 2008 Olympic Equestrian Venues - Shatin Core Venue<br />
北 京 2008 奧 運 馬 術 比 賽 場 地 - 沙 田 主 場 地<br />
Location<br />
Completion Date 2007<br />
25 Yuen Wo Road, Shatin, New Territories, HK<br />
Client/ Developer<br />
Project Manager<br />
Architects<br />
Civil & Structural Engineer<br />
Building Services Engineer<br />
Quantity Surveyor<br />
L<strong>and</strong>scape Architect<br />
Sustainable Design / Specialist Consultant<br />
Facility Manager<br />
Main Contractor<br />
<strong>The</strong> Hong Kong Jockey Club<br />
<strong>The</strong> Hong Kong Jockey Club<br />
Timothy Court & Company (Concept Design Architect)<br />
Ronald Lu & Partners (Hong Kong) Ltd. (Local Architect)<br />
Arup (Hong Kong) (Applicant)<br />
Arup (Hong Kong)<br />
Rider Levett Bucknall Ltd.<br />
ACLA Limited<br />
ARUP (Hong Kong)<br />
<strong>The</strong> Hong Kong Jockey Club<br />
China State Construction Engineering (HK) Ltd.<br />
When the Ineternational Olympic Committee (IOC) announced Hong<br />
Kong’s status as a co-host city on 5 July 2005, <strong>The</strong> Hong Kong Jockey<br />
Club had just two years to produce equestrian venues in time for the<br />
2007 Test Event. With such a short timeframe, four years less than the<br />
traditional Olympic schedule, an innovative plan combining existing<br />
amenities with those facilities required for the Olympics was drawn up<br />
<strong>and</strong> the result is the facilities would set new world st<strong>and</strong>ards in terms<br />
of quality, environmental consideration, cost effectiveness <strong>and</strong> legacy<br />
value in the history of the Olympics.<br />
<strong>The</strong> Olympic Equestrian Venue at Shatin is where all but one of the<br />
Olympic equestrian events will take place. Surrounded by superb<br />
training facilities built by the Club on the Hong Kong Sports Institute<br />
<strong>and</strong> on the Shatin Racecourse in-field at Penfold Park, the Olympic<br />
main competition arena has been created out of a former football field<br />
<strong>and</strong> athletic track, transforming into an Olympic playing field with<br />
seating for around 18,000 spectators for the world’s best human <strong>and</strong><br />
equine athletes. In order to provide a more comfortable environment,<br />
the Club has provided an air-conditioned main stabling complex<br />
comprising four stable blocks <strong>and</strong> an equine clinic <strong>and</strong> altered the<br />
multi-purpose hall in the Hong Kong Sports Institute to an all-weather<br />
air-conditioned indoor training arena. This is the first <strong>and</strong> only Olympic<br />
equestrian accommodation <strong>and</strong> training facilities to be equipped with<br />
air conditioning.<br />
In helping to achieve the goal of a ‘Green Olympics’, the construction<br />
works, building materials <strong>and</strong> energy-saving measures were adopted<br />
where feasible to meet or exceed best international practices. To<br />
name a few, trees have been preserved<br />
<strong>and</strong> additional ones planted around the<br />
main competition <strong>and</strong> training arenas,<br />
<strong>and</strong> construction timetables have been<br />
carefully scheduled to avoid disturbing<br />
egret habitats. Rubber ‘crumbs’ were<br />
recycled from old tyres for the internal<br />
equine walkways, <strong>and</strong> some jumps were<br />
made from recycled telegraph poles.<br />
<strong>The</strong> horse stalls themselves have been<br />
manufactured from recycled bamboo. In the stabling complex, the<br />
architectural design with solar shading <strong>and</strong> use of pre-fabricated<br />
construction elements were adopted to reduce solar gain <strong>and</strong><br />
construction waste. <strong>The</strong> exceptionally high roof <strong>and</strong> windows in<br />
clerestory to enhance stack effect for natural ventilation, <strong>and</strong> electric<br />
fans have also been installed to help circulate the air <strong>and</strong> create a gentle<br />
breeze effect. <strong>The</strong> daylight design together with energy-efficient lighting<br />
installation <strong>and</strong> water-cooled air-conditioning system combined with<br />
free cooling system to supplement air conditioning during which<br />
outdoor environmental condition is suitable which offer energy savings<br />
of up to 30% on conventional installations. In addition, all Olympic<br />
stable waste will be sent to a vermicomposting plant where millions<br />
of earthworms will transform the stable waste into environmentally<br />
friendly, organic fertilizer. This helps slow down the overloading of<br />
l<strong>and</strong>fills in Hong Kong, reducing the creation of non-environmentallyfriendly<br />
gases in the l<strong>and</strong>fills <strong>and</strong> so lessening the greenhouse effect.<br />
As most of the facilities for the event will be retained after the Olympics<br />
are over for future sporting <strong>and</strong> community use, they will leave a<br />
long-term legacy for the public’s benefit. For instant, Penfold Park<br />
will be retained for public as an interactive equine park, <strong>and</strong> facilities<br />
at the Hong Kong Sports Institute will be refurbished <strong>and</strong> upgraded<br />
to provide a much-improved training environment for Hong Kong’s<br />
athletes. Besides, S<strong>and</strong> footings from the equestrian arenas will be<br />
re-used to upgrade local riding school facilities. In addition, the<br />
reuse of floodlighting system in main arena was also considered in<br />
the design stage, which can be reverted back for various athletic use.<br />
現<br />
有<br />
建<br />
築<br />
類<br />
別<br />
大<br />
獎<br />
Ι<br />
加<br />
建<br />
改<br />
建<br />
項<br />
目<br />
64 65




