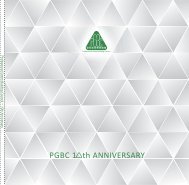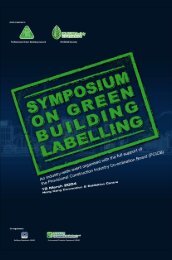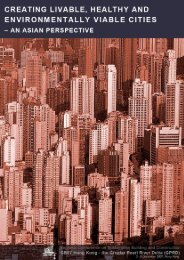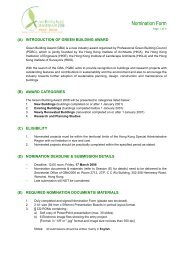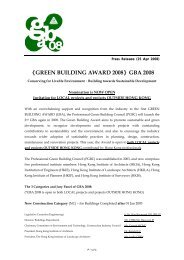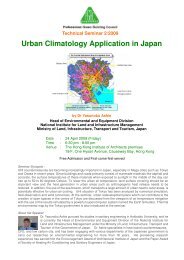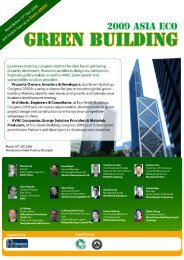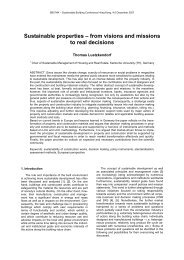r esearch and Planning Studies C ategory (Finalist) - The ...
r esearch and Planning Studies C ategory (Finalist) - The ...
r esearch and Planning Studies C ategory (Finalist) - The ...
Create successful ePaper yourself
Turn your PDF publications into a flip-book with our unique Google optimized e-Paper software.
New Construction C<strong>ategory</strong> (Merit)<br />
Beijing 2008 Olympic Games – National Aquatics Center (Water Cube)<br />
北 京 2008 年 奧 運 會 – 國 家 游 泳 中 心 ( 水 立 方 )<br />
Location<br />
Completion Date 2008<br />
Green Building Rating<br />
Beijing, China<br />
SPeAR® Assessment<br />
Client/ Developer<br />
Project Manager<br />
Architect<br />
Civil & Structural Engineer<br />
Building Services Engineer<br />
Sustainable Design Specialist<br />
Main Contractor<br />
Beijing State-owned Assets Management Co Ltd<br />
Three Gorges Corporation<br />
PTW (Australia) <strong>and</strong> CSCES + Design<br />
Arup (Australia)<br />
Arup (Hong Kong) (Applicant)<br />
Arup (Australia)<br />
Arup (Hong Kong)<br />
Arup (Australia)<br />
China State Construction Engineering Corporation (CSCEC)<br />
In setting the criteria for their approach to the 2008 Olympics, China<br />
identified three fundamental attributes: a ‘people’s’ games, a ‘high-tech’<br />
games <strong>and</strong> a ‘green’ games. <strong>The</strong> National Aquatics Center, popularly<br />
known as the ‘Water Cube’, is arguably the building that best embodies<br />
all three.<br />
This crystal palace, with a size of 177m long by 177m wide by 30m high<br />
<strong>and</strong> occupying a site area of 80,000 square metres, is the main aquatics<br />
venue of this year’s Olympic Games. It comprises the main swimming<br />
<strong>and</strong> diving arena, training pool, leisure pool <strong>and</strong> restaurant, etc.<br />
Designed to act as a giant greenhouse, the building appears to be built<br />
from a collection of oversized blue bubbles. <strong>The</strong>se come together in the<br />
form of a blue, airy, cuboid that perfectly complements the red, muscular<br />
form of the National Stadium, located directly opposite the ‘Water Cube’<br />
on Beijing’s Olympic Green.<br />
<strong>The</strong> organic structure of “Water Cube”, which can be seen through<br />
the semi-transparent skin of the facade, is based upon the way soap<br />
bubbles join together to fill space. What is more, the translucence of the<br />
revolutionary facade means that high levels of natural daylight flood into<br />
the blue-clad building, harnessing the<br />
sun’s energy to heat both the building<br />
<strong>and</strong> pool water.<br />
<strong>The</strong> recyclable bubble cladding is<br />
key to the Water Cube’s aesthetic <strong>and</strong><br />
sustainability aspirations. <strong>The</strong> green<br />
house effect by the ETFE (ethylene tetra<br />
fluoro ethylene) cladding will reduce<br />
energy consumption of the leisure pool<br />
hall by at least 30 per cent. Meanwhile,<br />
it has positive effect on the acoustics of<br />
the venue: sound passes through the<br />
material, rather than being reflected.<br />
ETFE is a better insulator than glass<br />
when shaped like inflated pillows.<br />
Further, ETFE is far lighter. It weighs just<br />
新<br />
建<br />
建<br />
築<br />
類<br />
別<br />
優<br />
異<br />
28 29



