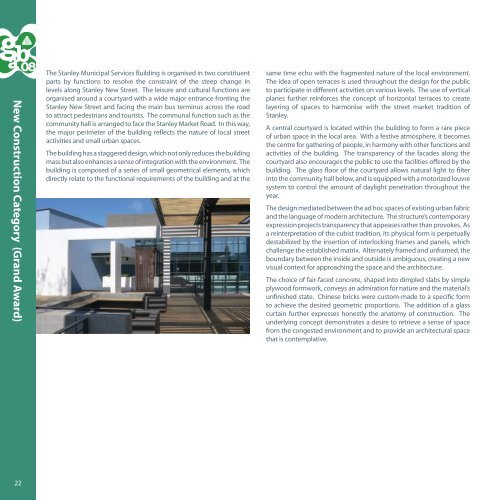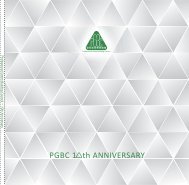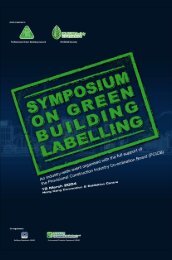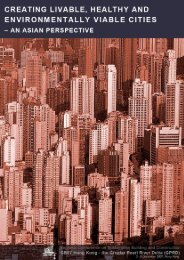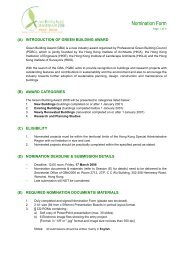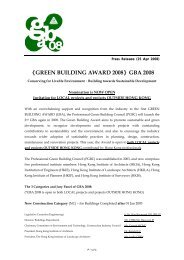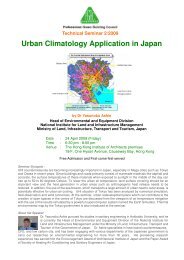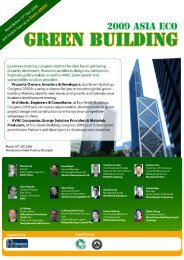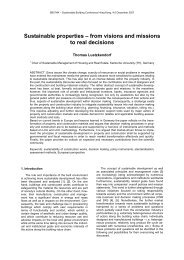r esearch and Planning Studies C ategory (Finalist) - The ...
r esearch and Planning Studies C ategory (Finalist) - The ...
r esearch and Planning Studies C ategory (Finalist) - The ...
You also want an ePaper? Increase the reach of your titles
YUMPU automatically turns print PDFs into web optimized ePapers that Google loves.
New Construction C<strong>ategory</strong> (Gr<strong>and</strong> Award)<br />
<strong>The</strong> Stanley Municipal Services Building is organised in two constituent<br />
parts by functions to resolve the constraint of the steep change in<br />
levels along Stanley New Street. <strong>The</strong> leisure <strong>and</strong> cultural functions are<br />
organised around a courtyard with a wide major entrance fronting the<br />
Stanley New Street <strong>and</strong> facing the main bus terminus across the road<br />
to attract pedestrians <strong>and</strong> tourists. <strong>The</strong> communal function such as the<br />
community hall is arranged to face the Stanley Market Road. In this way,<br />
the major perimeter of the building reflects the nature of local street<br />
activities <strong>and</strong> small urban spaces.<br />
<strong>The</strong> building has a staggered design, which not only reduces the building<br />
mass but also enhances a sense of integration with the environment. <strong>The</strong><br />
building is composed of a series of small geometrical elements, which<br />
directly relate to the functional requirements of the building <strong>and</strong> at the<br />
same time echo with the fragmented nature of the local environment.<br />
<strong>The</strong> idea of open terraces is used throughout the design for the public<br />
to participate in different activities on various levels. <strong>The</strong> use of vertical<br />
planes further reinforces the concept of horizontal terraces to create<br />
layering of spaces to harmonise with the street market tradition of<br />
Stanley.<br />
A central courtyard is located within the building to form a rare piece<br />
of urban space in the local area. With a festive atmosphere, it becomes<br />
the centre for gathering of people, in harmony with other functions <strong>and</strong><br />
activities of the building. <strong>The</strong> transparency of the facades along the<br />
courtyard also encourages the public to use the facilities offered by the<br />
building. <strong>The</strong> glass floor of the courtyard allows natural light to filter<br />
into the community hall below, <strong>and</strong> is equipped with a motorized louvre<br />
system to control the amount of daylight penetration throughout the<br />
year.<br />
<strong>The</strong> design mediated between the ad hoc spaces of existing urban fabric<br />
<strong>and</strong> the language of modern architecture. <strong>The</strong> structure’s contemporary<br />
expression projects transparency that appeases rather than provokes. As<br />
a reinterpretation of the cubist tradition, its physical form is perpetually<br />
destabilized by the insertion of interlocking frames <strong>and</strong> panels, which<br />
challenge the established matrix. Alternately framed <strong>and</strong> unframed, the<br />
boundary between the inside <strong>and</strong> outside is ambiguous, creating a new<br />
visual context for approaching the space <strong>and</strong> the architecture.<br />
<strong>The</strong> choice of fair-faced concrete, shaped into dimpled slabs by simple<br />
plywood formwork, conveys an admiration for nature <strong>and</strong> the material’s<br />
unfinished state. Chinese bricks were custom-made to a specific form<br />
to achieve the desired geometric proportions. <strong>The</strong> addition of a glass<br />
curtain further expresses honestly the anatomy of construction. <strong>The</strong><br />
underlying concept demonstrates a desire to retrieve a sense of space<br />
from the congested environment <strong>and</strong> to provide an architectural space<br />
that is contemplative.<br />
赤 柱 市 政 大 樓 繞 著 陡 峭 的 赤 柱 新 街 而 建 , 主 要 分 為 兩 組<br />
功 能 設 施 。 一 為 康 樂 及 文 化 設 施 , 當 中 包 括 室 內 運 動<br />
場 、 乒 乓 球 室 、 兒 童 遊 樂 室 、 圖 書 館 、 跳 舞 室 、 多 用 途<br />
活 動 室 、 辦 公 室 和 會 議 室 等 , 這 些 設 施 均 圍 繞 着 庭 院 而<br />
建 。 庭 院 入 口 面 向 赤 柱 新 街 及 公 共 巴 士 總 站 , 其 寬 闊 的<br />
入 口 正 好 吸 引 行 人 及 遊 客 進 入 。 另 一 組 功 能 設 施 則 為 面<br />
向 赤 柱 市 場 路 的 社 區 中 心 。 透 過 合 適 的 功 能 設 施 分 佈 ,<br />
將 赤 柱 市 政 大 樓 與 該 區 的 傳 統 特 色 緊 緊 地 相 連 起 來 。<br />
大 樓 採 用 層 疊 式 設 計 以 縮 減 建 築 的 體 積 量 , 從 而 加 強 建<br />
築 物 與 周 圍 環 境 的 融 合 。 建 築 的 整 體 設 計 由 多 個 細 小 的<br />
幾 何 空 間 元 素 組 合 而 成 , 既 符 合 各 功 能 設 施 的 要 求 , 亦<br />
可 和 諧 地 配 合 周 圍 地 區 的 環 境 。 陽 台 的 概 念 亦 廣 泛 地 應<br />
用 於 建 築 設 計 中 , 讓 公 眾 能 隨 意 地 參 予 各 式 各 樣 的 活<br />
動 。 建 築 大 樓 亦 運 用 多 個 垂 直 面 以 加 强 及 襯 托 水 平 式 的<br />
陽 台 概 念 , 從 而 產 生 層 叠 的 建 築 空 間 , 而 抽 象 的 空 間 卻<br />
與 傳 統 的 赤 柱 街 市 互 相 輝 映 。<br />
大 樓 面 向 赤 柱 新 街 的 一 方 設 有 一 個 庭 院 , 此 庭 院 的 設 計<br />
在 赤 柱 是 罕 有 的 都 市 空 間 , 它 將 成 為 公 眾 集 結 會 友 的 地<br />
方 。 圍 繞 着 庭 院 的 建 築 外 牆 大 量 採 用 玻 璃 以 增 加 透 明<br />
度 , 鼓 勵 公 眾 多 使 用 大 樓 的 設 施 。 此 外 , 此 庭 院 亦 可 作<br />
為 從 巴 士 總 站 通 往 赤 柱 市 場 路 的 通 道 。<br />
為 配 合 保 留 的 茂 盛 樹 木 , 設 計 亦 將 大 樹 成 為 建 築 中 的 一<br />
部 份 , 而 建 築 外 牆 亦 相 應 地 採 用 淺 色 材 料 作 為 綠 樹 的 背<br />
景 。 淺 色 的 材 料 把 大 樹 所 投 下 的 光 影 及 其 多 變 的 色 彩 顯<br />
現 得 更 為 突 出 。 建 築 設 計 亦 採 用 了 清 磚 及 清 水 混 凝 土 ,<br />
以 帶 出 大 自 然 的 氣 色 , 令 建 築 物 猶 如 置 於 山 坡 之 上 。 這<br />
種 自 然 的 風 格 正 好 反 映 出 赤 柱 的 特 色 , 而 採 用 淺 色 素 材<br />
及 透 明 玻 璃 亦 表 現 出 現 代 建 築 中 的 簡 潔 特 色 。<br />
新<br />
建<br />
建<br />
築<br />
類<br />
別<br />
大<br />
獎<br />
22 23


